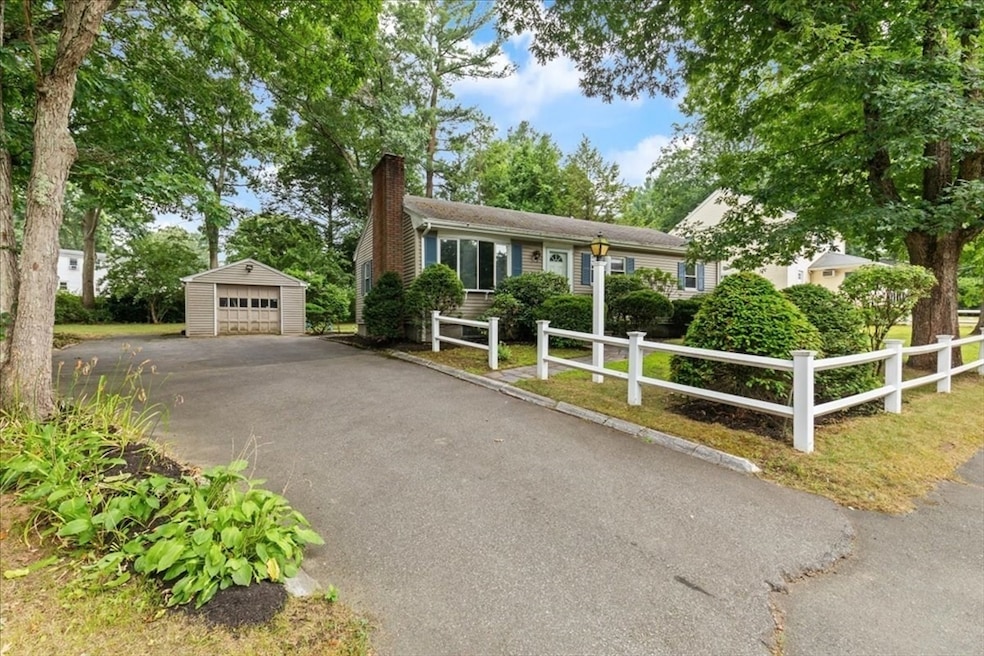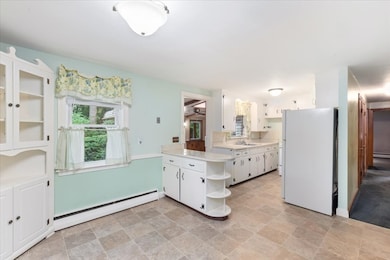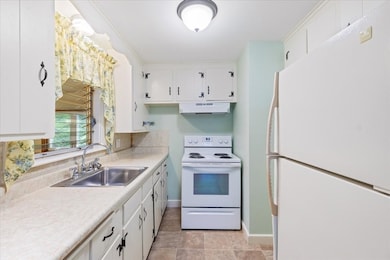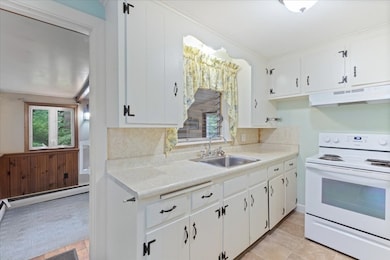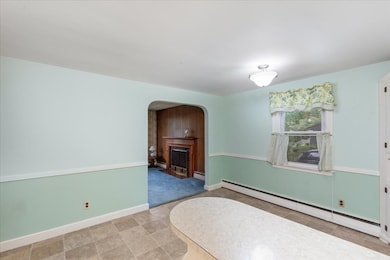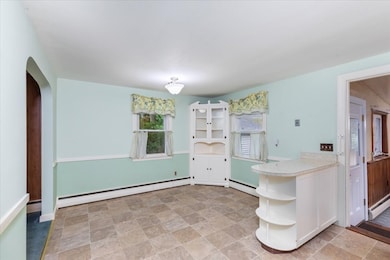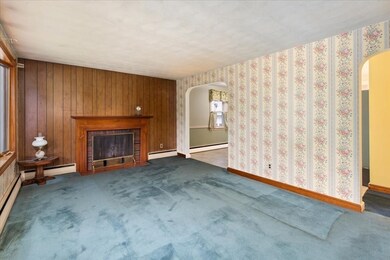
45 Park St Wilmington, MA 01887
Highlights
- Wooded Lot
- Vaulted Ceiling
- Wood Flooring
- Wilmington High School Rated A-
- Ranch Style House
- Bonus Room
About This Home
As of September 2024Welcome Home! For the first time in almost 70 years, 45 Park Street is available for a new owner. Lovingly built and cared for, this home is perfectly nestled on a mature lot offering lots of privacy through fencing, shrubs and trees. Plenty of room for a vegetable or a flower garden and still room left to roam and play. Inside the ranch style floor plan offers three nicely sized bedrooms with hardwood floors & a closet for each. Main bath is just down the hall. The living room has a large bay window, fireplace and we have reason to believe there is hardwood under the carpets ready for its debut. Adorable country kitchen with white cabinets, peninsula counterspace & a dining area. Off the back of the home is a wonderful bonus room with a charming Jotul wood stove ready to make the house cozy this winter. Full basement is home to the beautiful Buderus heating system, hot water tank, cedar closet & plenty of space for storage. Two finished rooms are flexible & could serve many purposes.
Last Agent to Sell the Property
Berkshire Hathaway HomeServices Verani Realty Methuen Listed on: 07/31/2024

Home Details
Home Type
- Single Family
Est. Annual Taxes
- $5,950
Year Built
- Built in 1956
Lot Details
- 0.31 Acre Lot
- Property fronts an easement
- Fenced Yard
- Fenced
- Wooded Lot
Parking
- 1 Car Detached Garage
- Workshop in Garage
- Side Facing Garage
- Driveway
- Open Parking
- Off-Street Parking
Home Design
- Ranch Style House
- Frame Construction
- Shingle Roof
- Concrete Perimeter Foundation
Interior Spaces
- 1,158 Sq Ft Home
- Vaulted Ceiling
- Insulated Windows
- Window Screens
- Insulated Doors
- Living Room with Fireplace
- Dining Area
- Bonus Room
- Range
Flooring
- Wood
- Wall to Wall Carpet
- Laminate
- Vinyl
Bedrooms and Bathrooms
- 3 Bedrooms
- 1 Full Bathroom
Laundry
- Dryer
- Washer
Partially Finished Basement
- Basement Fills Entire Space Under The House
- Laundry in Basement
Outdoor Features
- Bulkhead
- Rain Gutters
Utilities
- No Cooling
- Heating System Uses Oil
- Pellet Stove burns compressed wood to generate heat
- Baseboard Heating
- Water Heater
- Private Sewer
Listing and Financial Details
- Assessor Parcel Number 889634
Community Details
Recreation
- Jogging Path
Additional Features
- No Home Owners Association
- Shops
Ownership History
Purchase Details
Purchase Details
Similar Homes in the area
Home Values in the Area
Average Home Value in this Area
Purchase History
| Date | Type | Sale Price | Title Company |
|---|---|---|---|
| Deed | -- | -- | |
| Quit Claim Deed | -- | -- | |
| Deed | -- | -- | |
| Quit Claim Deed | -- | -- |
Mortgage History
| Date | Status | Loan Amount | Loan Type |
|---|---|---|---|
| Open | $555,750 | Purchase Money Mortgage | |
| Closed | $555,750 | Purchase Money Mortgage |
Property History
| Date | Event | Price | Change | Sq Ft Price |
|---|---|---|---|---|
| 07/06/2025 07/06/25 | Pending | -- | -- | -- |
| 06/27/2025 06/27/25 | Price Changed | $690,000 | -5.5% | $596 / Sq Ft |
| 06/18/2025 06/18/25 | Price Changed | $729,900 | -2.7% | $630 / Sq Ft |
| 06/16/2025 06/16/25 | For Sale | $750,000 | 0.0% | $648 / Sq Ft |
| 06/04/2025 06/04/25 | Off Market | $750,000 | -- | -- |
| 05/29/2025 05/29/25 | Pending | -- | -- | -- |
| 04/28/2025 04/28/25 | Price Changed | $750,000 | -2.5% | $648 / Sq Ft |
| 04/14/2025 04/14/25 | For Sale | $769,000 | +31.5% | $664 / Sq Ft |
| 09/12/2024 09/12/24 | Sold | $585,000 | +1.7% | $505 / Sq Ft |
| 08/06/2024 08/06/24 | Pending | -- | -- | -- |
| 07/31/2024 07/31/24 | For Sale | $575,000 | -- | $497 / Sq Ft |
Tax History Compared to Growth
Tax History
| Year | Tax Paid | Tax Assessment Tax Assessment Total Assessment is a certain percentage of the fair market value that is determined by local assessors to be the total taxable value of land and additions on the property. | Land | Improvement |
|---|---|---|---|---|
| 2025 | $6,197 | $541,200 | $274,400 | $266,800 |
| 2024 | $5,950 | $520,600 | $274,400 | $246,200 |
| 2023 | $5,772 | $483,400 | $249,400 | $234,000 |
| 2022 | $5,470 | $419,800 | $207,800 | $212,000 |
| 2021 | $5,478 | $395,800 | $188,900 | $206,900 |
| 2020 | $5,207 | $383,400 | $188,900 | $194,500 |
| 2019 | $5,151 | $374,600 | $179,900 | $194,700 |
| 2018 | $4,799 | $333,000 | $171,400 | $161,600 |
| 2017 | $4,566 | $316,000 | $166,000 | $150,000 |
| 2016 | $4,508 | $308,100 | $158,100 | $150,000 |
| 2015 | $4,251 | $295,800 | $158,100 | $137,700 |
| 2014 | $3,997 | $280,700 | $150,600 | $130,100 |
Agents Affiliated with this Home
-
Catarina Fragoza
C
Seller's Agent in 2025
Catarina Fragoza
Simple Key Realty Inc.
9 Total Sales
-
Kathryn Early

Seller's Agent in 2024
Kathryn Early
Berkshire Hathaway HomeServices Verani Realty Methuen
(978) 257-7683
210 Total Sales
Map
Source: MLS Property Information Network (MLS PIN)
MLS Number: 73271626
APN: WILM-000092-000000-000000-000063
- 30 Linda Rd
- 498 Park St
- 35 Lucaya Cir
- 42 High St
- 15 Stewart Rd
- 23 Linwood Ave
- 6 Sequoia Dr
- 3 W Village Dr
- 240 Martins Landing Unit 405
- 240 Martins Landing Unit 207
- 230 Martins Landing Unit 310
- 260 Martins Landing Unit 309
- 200 Martins Landing Unit 211
- 200 Martins Landing Unit 108
- 260 Martins Landing Unit 508
- 14 Birchwood Rd
- 250 Martins Landing Unit 213
- 300 Martins Landing Unit 9212
- 300 Martins Landing Unit 9503
- 300 Martins Landing Unit 9110
