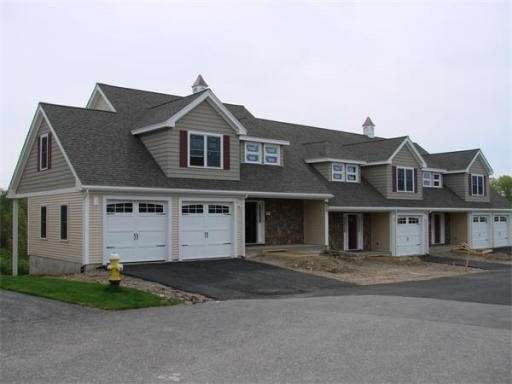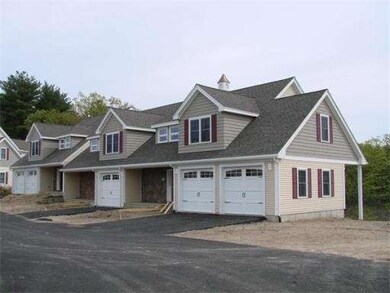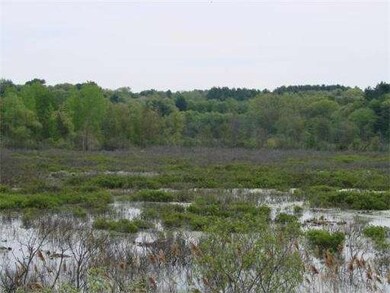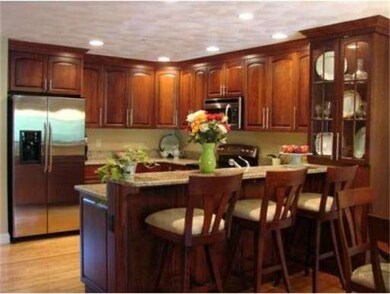
45 Peaslee Cir Unit 45 Middleton, MA 01949
Estimated Value: $793,078 - $883,000
Highlights
- Golf Course Community
- Under Construction
- Senior Community
- Medical Services
- Spa
- 21 Acre Lot
About This Home
As of August 2012New Construction, Middleton's New Premier 55+ community just got better! Incredible view of conservation land ,this middle unit offers an open floor plan creating functional space for todays lifestyle without comprimising elegance and high end amenites! It will have a gourmet granite kitchen,dining/living rm with oak floors and gas frpl. First fl. master w/ luxurious bath.Spacious 2nd floor with 2nd bedroom,huge walk in closet,full bath, loft and study. Central air,vac.sec.,and 1 car gar.
Last Buyer's Agent
David Comeau
Northrup Associates License #448500254
Townhouse Details
Home Type
- Townhome
Est. Annual Taxes
- $8,579
Year Built
- Built in 2012 | Under Construction
Lot Details
- Near Conservation Area
- Two or More Common Walls
- Sprinkler System
Parking
- 1 Car Attached Garage
- Garage Door Opener
- Open Parking
- Off-Street Parking
Home Design
- Frame Construction
- Shingle Roof
Interior Spaces
- 2,171 Sq Ft Home
- 2-Story Property
- Central Vacuum
- Cathedral Ceiling
- Ceiling Fan
- Insulated Windows
- Insulated Doors
- Living Room with Fireplace
- Loft
- Utility Room with Study Area
- Home Security System
Kitchen
- Microwave
- ENERGY STAR Qualified Refrigerator
- ENERGY STAR Qualified Dishwasher
- ENERGY STAR Range
- Solid Surface Countertops
Flooring
- Wood
- Wall to Wall Carpet
- Ceramic Tile
Bedrooms and Bathrooms
- 2 Bedrooms
- Primary Bedroom on Main
- Linen Closet
- Walk-In Closet
- Soaking Tub
- Linen Closet In Bathroom
Laundry
- Laundry on main level
- Dryer
- Washer
Outdoor Features
- Spa
- Deck
- Patio
- Rain Gutters
- Porch
Utilities
- Humidity Control
- Forced Air Heating and Cooling System
- 2 Cooling Zones
- 2 Heating Zones
- Heating System Uses Natural Gas
- Natural Gas Connected
- Gas Water Heater
- Private Sewer
Listing and Financial Details
- Home warranty included in the sale of the property
Community Details
Overview
- Senior Community
- Property has a Home Owners Association
- Association fees include insurance, maintenance structure, ground maintenance, snow removal, trash
- 48 Units
- Riverview Park Community
Amenities
- Medical Services
- Shops
Recreation
- Golf Course Community
- Jogging Path
- Trails
- Bike Trail
Pet Policy
- Breed Restrictions
Similar Homes in the area
Home Values in the Area
Average Home Value in this Area
Property History
| Date | Event | Price | Change | Sq Ft Price |
|---|---|---|---|---|
| 08/31/2012 08/31/12 | Sold | $479,000 | 0.0% | $221 / Sq Ft |
| 08/06/2012 08/06/12 | Pending | -- | -- | -- |
| 06/18/2012 06/18/12 | For Sale | $479,000 | -- | $221 / Sq Ft |
Tax History Compared to Growth
Tax History
| Year | Tax Paid | Tax Assessment Tax Assessment Total Assessment is a certain percentage of the fair market value that is determined by local assessors to be the total taxable value of land and additions on the property. | Land | Improvement |
|---|---|---|---|---|
| 2025 | $8,579 | $721,500 | $0 | $721,500 |
| 2024 | $8,468 | $718,200 | $0 | $718,200 |
Agents Affiliated with this Home
-
Maria Miara

Seller's Agent in 2012
Maria Miara
J. Barrett & Company
(978) 922-3683
12 Total Sales
-
D
Buyer's Agent in 2012
David Comeau
Northrup Associates
Map
Source: MLS Property Information Network (MLS PIN)
MLS Number: 71398546
APN: MIDD-000032A-000000-016045
- 9 Fairview St
- 27 Fuller Pond Rd Unit 26
- 2 Mary Rose Way
- 1 Couture Way
- 16 Couture Way
- 3 Blackstone St
- 91 Russell St
- 129 River St Unit A
- 10 Phaneuf St
- 1 Overbrook Rd
- 6 Madison Ave
- 129 Boston St
- 5 Cabral Dr
- 3 Saratoga Ln
- 98 Newbury St Unit 30A
- 98 Newbury St Unit 4A
- 98 Newbury St Unit 2B
- 96 Newbury St Unit 6B
- 81 Rowell Ln Unit 81
- 103 Newbury St Unit 3
- 43 Peaslee Cir
- 47 Peaslee Cir Unit 47
- 45 Peaslee Cir Unit 45
- 49 Peaslee Cir Unit 49
- 51 Peaslee Cir Unit 51
- 41 Peaslee Cir Unit 41
- 37 Peaslee Cir Unit 37
- 39 Peaslee Cir Unit 39
- 48 Peaslee Cir Unit 48
- 54 Peaslee Cir Unit 54
- 29 Peaslee Cir
- 35 Peaslee Cir
- 31 Peaslee Cir
- 33 Peaslee Cir
- 33 Peaslee Cir Unit 33
- 26 Peaslee Cir Unit 26
- 22 Peaslee Cir Unit 22
- 24 Peaslee Cir Unit 24
- 59 Peaslee Cir Unit 59
- 55 Peaslee Cir Unit 55



