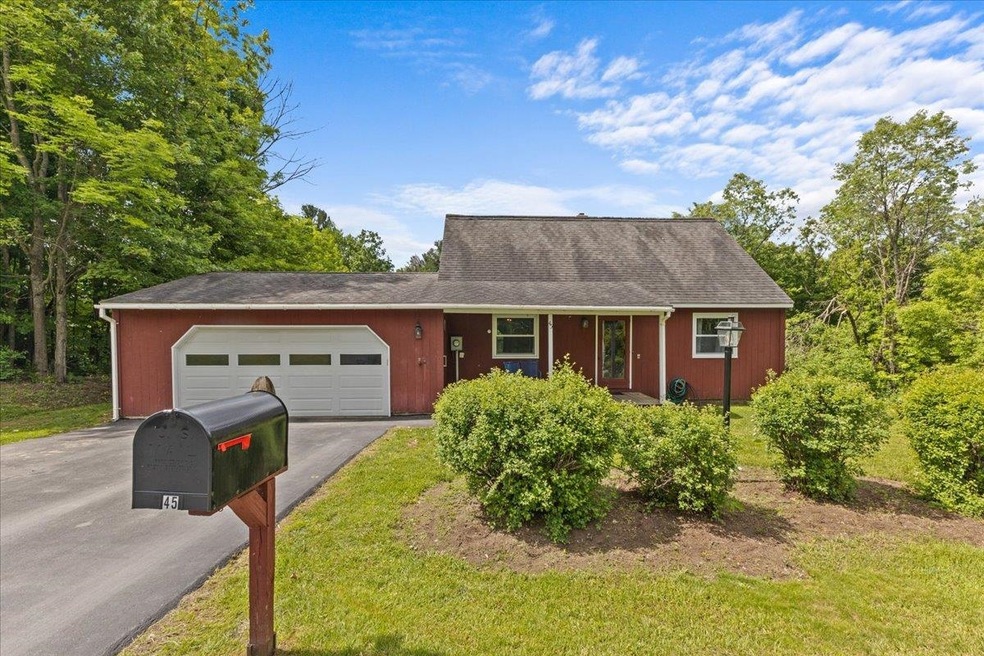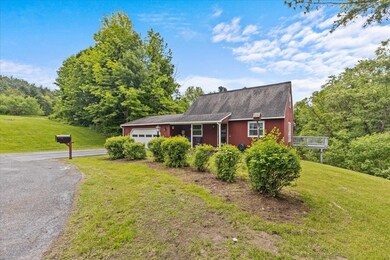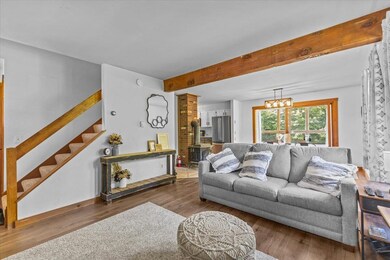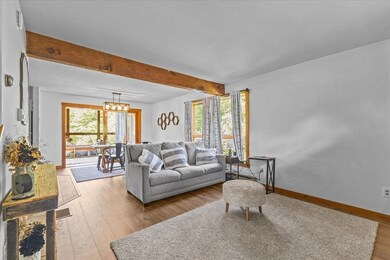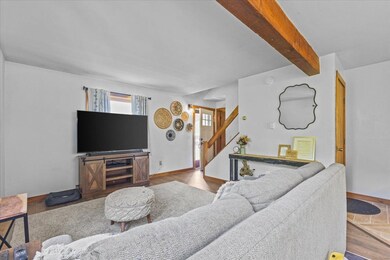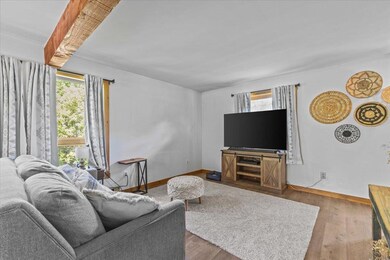
45 Platinum Plain Barre, VT 05641
South Barre NeighborhoodHighlights
- 1.73 Acre Lot
- Deck
- Covered patio or porch
- Cape Cod Architecture
- Wood Burning Stove
- Cul-De-Sac
About This Home
As of June 2024Welcome to 45 Platinum Plain, a charming home nestled at the end of a serene cul-de-sac. Step inside and feel immediately at home. The current owners have worked hard to update the home with modern finishes while maintaining its original feel and design. The living room features a cozy wood-stove that complements the rustic exposed beams. Firewood is included, ensuring you’re ready for those chilly evenings come fall. The primary bedroom is conveniently located on the first floor and comes with new carpet and an en-suite bathroom, featuring a sleek new tile shower, modern vanity, and elegant lighting. The heart of any home is the kitchen, and that's no different here. It boasts new granite countertops, a farmhouse sink, an updated microwave, refrigerator, and fresh tile throughout. It's also plumbed and wired for a dishwasher if desired. Upstairs, you’ll find new carpeting, a half bath, and two additional bedrooms. Step outside onto the lovely deck overlooking a spacious open backyard, complete with your own chicken coop. The large attached 2-car garage features heavy-duty shelving and workbenches, providing ample storage and workspace without compromising room for vehicles. This home is both functional and inviting. To round it out a full walkout basement provides additional storage or the opportunity to finish more living space. This home has so much more to offer; schedule your showing today!
Home Details
Home Type
- Single Family
Est. Annual Taxes
- $4,650
Year Built
- Built in 1984
Lot Details
- 1.73 Acre Lot
- Cul-De-Sac
- Poultry Coop
- Lot Sloped Up
Parking
- 1 Car Garage
Home Design
- Cape Cod Architecture
- Concrete Foundation
- Wood Frame Construction
- Shingle Roof
- Wood Siding
Interior Spaces
- 1.5-Story Property
- Ceiling Fan
- Wood Burning Stove
- Combination Dining and Living Room
- Washer and Dryer Hookup
Kitchen
- Electric Cooktop
- Stove
- Microwave
- Disposal
Flooring
- Carpet
- Laminate
- Ceramic Tile
Bedrooms and Bathrooms
- 3 Bedrooms
Unfinished Basement
- Walk-Out Basement
- Connecting Stairway
- Interior and Exterior Basement Entry
Home Security
- Carbon Monoxide Detectors
- Fire and Smoke Detector
Outdoor Features
- Deck
- Covered patio or porch
Utilities
- Vented Exhaust Fan
- Baseboard Heating
- Heating System Uses Oil
- Heating System Uses Wood
- Radiant Heating System
- 220 Volts
- 200+ Amp Service
- 110 Volts
- High Speed Internet
- Cable TV Available
Ownership History
Purchase Details
Home Financials for this Owner
Home Financials are based on the most recent Mortgage that was taken out on this home.Similar Homes in Barre, VT
Home Values in the Area
Average Home Value in this Area
Purchase History
| Date | Type | Sale Price | Title Company |
|---|---|---|---|
| Deed | $275,000 | -- | |
| Deed | $275,000 | -- |
Property History
| Date | Event | Price | Change | Sq Ft Price |
|---|---|---|---|---|
| 06/24/2024 06/24/24 | Sold | $380,000 | +5.8% | $289 / Sq Ft |
| 05/31/2024 05/31/24 | Pending | -- | -- | -- |
| 05/28/2024 05/28/24 | For Sale | $359,000 | +32.0% | $273 / Sq Ft |
| 08/18/2021 08/18/21 | Sold | $272,000 | -1.1% | $207 / Sq Ft |
| 07/02/2021 07/02/21 | Pending | -- | -- | -- |
| 06/23/2021 06/23/21 | For Sale | $275,000 | -- | $209 / Sq Ft |
Tax History Compared to Growth
Tax History
| Year | Tax Paid | Tax Assessment Tax Assessment Total Assessment is a certain percentage of the fair market value that is determined by local assessors to be the total taxable value of land and additions on the property. | Land | Improvement |
|---|---|---|---|---|
| 2024 | $5,049 | $209,680 | $49,500 | $160,180 |
| 2023 | $3,042 | $209,680 | $49,500 | $160,180 |
| 2022 | $4,074 | $209,680 | $49,500 | $160,180 |
| 2021 | $4,075 | $209,680 | $49,500 | $160,180 |
| 2020 | $3,738 | $142,580 | $38,000 | $104,580 |
| 2019 | $3,479 | $142,580 | $38,000 | $104,580 |
| 2018 | $3,354 | $142,580 | $38,000 | $104,580 |
| 2017 | $1,811 | $142,580 | $38,000 | $104,580 |
| 2016 | $3,326 | $142,580 | $38,000 | $104,580 |
Agents Affiliated with this Home
-

Seller's Agent in 2024
Flex Realty Group
Flex Realty
(802) 399-2860
4 in this area
1,769 Total Sales
-

Seller's Agent in 2021
Sue Aldrich
Coldwell Banker Hickok & Boardman / E. Montpelier
(802) 839-0213
3 in this area
146 Total Sales
Map
Source: PrimeMLS
MLS Number: 4997596
APN: 039-012-12751
- 596 S Barre Rd Unit 5
- 37 Sterling Hill Rd
- 70 Cherrywood Dr
- 26 Conti Cir
- 173 Middle Rd
- 222 S Main St
- 241 Middle Rd
- Lot F Quarry St
- Lot 3/Lot 4 Lower Usle Rd
- 9 Green St
- 0 Cedar St
- 122 Batchelder St Unit A8
- 29 Leonard St
- 1079 S Barre Rd
- 00 Upper Usle Rd
- 9 Ferris St
- 79 Apple Blossom Rd
- 152 Fairview St
- 161 Fairview St
- 9 Buick St
