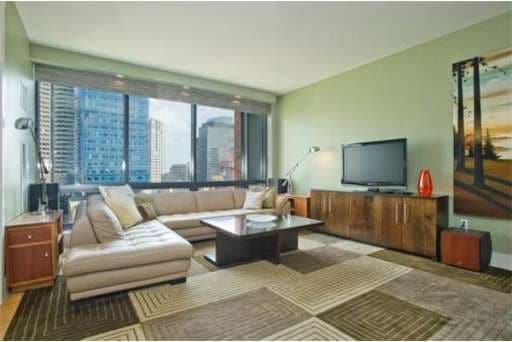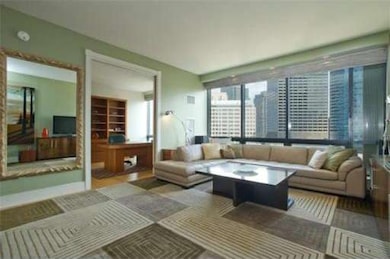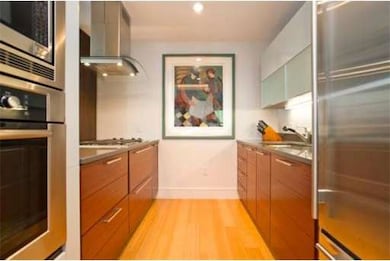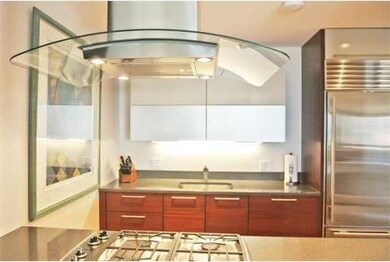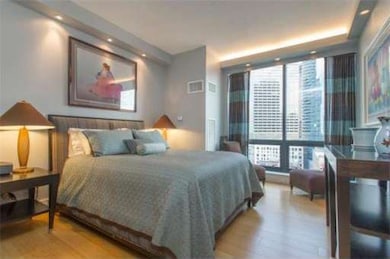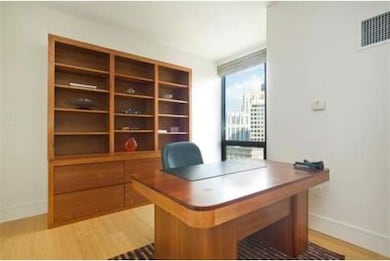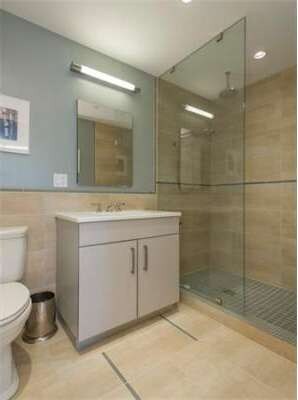
45 Province 45 Province St Unit 1603 Boston, MA 02108
Downtown Boston NeighborhoodAbout This Home
As of December 2014At 45 PROVINCE, this Beautiful 2-Bedroom 2-Bath Home on 16th Floor with South East Exposure features OPEN FLOOR PLAN with Large Living/Dining Space, GOURMET KITCHEN with Gas Cook top, FLOOR-TO-CEILING WINDOWS and BAMBOO FLOORING throughout, Custom Lighting and WASHER/DRYER in Unit. ---MASTER SUITE has a Walk-in Closet and En-Suite Bath with Rain Shower. ---45 Province offering many IMPRESSIVE AMENITIES: 24-hr Concierge, Exhale Spa, Fitness Center, Heated Outdoor Pool, Resident Lounge with Private Dining and Chef's Catering Kitchen, Library with Fireplace, Screening Room and Spectacular Roof Deck with iPod dock on the 33rd Floor with breathtaking views to complete the Luxury Living. ---1 DEEDED Valet PARKING is included. ---UNIQUE LOCATION of Beacon Hill and Boston Midtown. Mast' Restaurant right at your front door and continue on with endless access to the neighborhood amenities: Shops/Restaurants, Parks, Public Transportation and all the area amenities City Living has to offer!
Last Agent to Sell the Property
Gibson Sotheby's International Realty Listed on: 09/11/2014
Property Details
Home Type
Condominium
Est. Annual Taxes
$18,406
Year Built
2009
Lot Details
0
Listing Details
- Unit Level: 16
- Unit Placement: Upper
- Special Features: None
- Property Sub Type: Condos
- Year Built: 2009
Interior Features
- Has Basement: No
- Primary Bathroom: Yes
- Number of Rooms: 4
- Amenities: Public Transportation, Shopping, Park, Walk/Jog Trails, Medical Facility, Bike Path, Highway Access, House of Worship, Private School, Public School, T-Station, University
- Electric: Circuit Breakers
- Energy: Insulated Windows, Storm Windows, Backup Generator
- Flooring: Bamboo, Hardwood
- Insulation: Full
- Interior Amenities: Cable Available, Sauna/Steam/Hot Tub
- Bedroom 2: First Floor, 14X11
- Bathroom #1: First Floor, 4X11
- Bathroom #2: First Floor, 5X4
- Kitchen: First Floor, 6X13
- Laundry Room: First Floor, 2X4
- Living Room: First Floor, 20X15
- Master Bedroom: First Floor, 16X12
- Master Bedroom Description: Bathroom - Full, Closet - Walk-in, Closet/Cabinets - Custom Built, Flooring - Hardwood, Main Level, Cable Hookup, High Speed Internet Hookup, Recessed Lighting
- Dining Room: First Floor, 20X15
Exterior Features
- Construction: Brick, Stone/Concrete
- Exterior: Brick
- Exterior Unit Features: Deck - Roof, Decorative Lighting, City View(s)
Garage/Parking
- Garage Parking: Attached, Deeded, Assigned
- Garage Spaces: 1
- Parking: Assigned, Exclusive Parking
- Parking Spaces: 1
Utilities
- Cooling Zones: 3
- Heat Zones: 3
- Hot Water: Natural Gas
- Utility Connections: for Gas Range, for Gas Oven, for Electric Dryer, Washer Hookup, Icemaker Connection
Condo/Co-op/Association
- Condominium Name: 45 Province
- Association Fee Includes: Heat, Hot Water, Gas, Water, Sewer, Master Insurance, Security, Swimming Pool, Elevator, Exterior Maintenance, Road Maintenance, Landscaping, Snow Removal, Recreational Facilities, Exercise Room, Clubroom, Refuse Removal, Valet Parking, Air Conditioning
- Association Pool: Yes
- Association Security: Concierge
- Management: Professional - On Site
- Pets Allowed: Yes w/ Restrictions
- No Units: 137
- Unit Building: 1603
Ownership History
Purchase Details
Home Financials for this Owner
Home Financials are based on the most recent Mortgage that was taken out on this home.Similar Homes in the area
Home Values in the Area
Average Home Value in this Area
Purchase History
| Date | Type | Sale Price | Title Company |
|---|---|---|---|
| Deed | $1,020,000 | -- | |
| Deed | $1,020,000 | -- |
Mortgage History
| Date | Status | Loan Amount | Loan Type |
|---|---|---|---|
| Open | $1,075,000 | Stand Alone Refi Refinance Of Original Loan | |
| Closed | $1,116,000 | Stand Alone Refi Refinance Of Original Loan | |
| Closed | $139,500 | Credit Line Revolving | |
| Closed | $816,000 | Purchase Money Mortgage | |
| Previous Owner | $584,000 | No Value Available |
Property History
| Date | Event | Price | Change | Sq Ft Price |
|---|---|---|---|---|
| 08/26/2025 08/26/25 | Off Market | $5,700 | -- | -- |
| 07/21/2025 07/21/25 | Rented | $5,200 | -5.5% | -- |
| 07/21/2025 07/21/25 | Under Contract | -- | -- | -- |
| 07/21/2025 07/21/25 | For Rent | $5,500 | -3.5% | -- |
| 06/16/2025 06/16/25 | For Rent | $5,700 | +14.0% | -- |
| 01/20/2023 01/20/23 | Rented | $5,000 | -13.8% | -- |
| 01/16/2023 01/16/23 | Under Contract | -- | -- | -- |
| 11/10/2022 11/10/22 | For Rent | $5,800 | +16.0% | -- |
| 12/04/2021 12/04/21 | Rented | -- | -- | -- |
| 11/17/2021 11/17/21 | Under Contract | -- | -- | -- |
| 11/01/2021 11/01/21 | For Rent | $5,000 | +19.0% | -- |
| 12/19/2020 12/19/20 | Rented | $4,200 | 0.0% | -- |
| 12/04/2020 12/04/20 | For Rent | $4,200 | -22.2% | -- |
| 06/04/2019 06/04/19 | Rented | $5,400 | 0.0% | -- |
| 06/04/2019 06/04/19 | Under Contract | -- | -- | -- |
| 06/04/2019 06/04/19 | For Rent | $5,400 | +22.7% | -- |
| 02/09/2018 02/09/18 | Rented | $4,400 | -10.2% | -- |
| 02/06/2018 02/06/18 | Under Contract | -- | -- | -- |
| 01/08/2018 01/08/18 | Price Changed | $4,900 | -2.0% | $4 / Sq Ft |
| 11/15/2017 11/15/17 | For Rent | $5,000 | 0.0% | -- |
| 12/05/2014 12/05/14 | Sold | $1,395,000 | 0.0% | $1,249 / Sq Ft |
| 12/03/2014 12/03/14 | Pending | -- | -- | -- |
| 10/20/2014 10/20/14 | Off Market | $1,395,000 | -- | -- |
| 09/11/2014 09/11/14 | For Sale | $1,429,000 | +40.1% | $1,279 / Sq Ft |
| 02/14/2013 02/14/13 | Sold | $1,020,000 | -7.2% | $913 / Sq Ft |
| 01/09/2013 01/09/13 | Price Changed | $1,099,000 | +2.2% | $984 / Sq Ft |
| 11/14/2012 11/14/12 | Pending | -- | -- | -- |
| 04/26/2012 04/26/12 | For Sale | $1,075,000 | -- | $962 / Sq Ft |
Tax History Compared to Growth
Tax History
| Year | Tax Paid | Tax Assessment Tax Assessment Total Assessment is a certain percentage of the fair market value that is determined by local assessors to be the total taxable value of land and additions on the property. | Land | Improvement |
|---|---|---|---|---|
| 2025 | $18,406 | $1,589,500 | $0 | $1,589,500 |
| 2024 | $17,273 | $1,584,700 | $0 | $1,584,700 |
| 2023 | $16,682 | $1,553,300 | $0 | $1,553,300 |
| 2022 | $16,490 | $1,515,600 | $0 | $1,515,600 |
| 2021 | $15,855 | $1,485,900 | $0 | $1,485,900 |
| 2020 | $15,691 | $1,485,900 | $0 | $1,485,900 |
| 2019 | $15,701 | $1,489,649 | $0 | $1,489,649 |
| 2018 | $15,457 | $1,474,900 | $0 | $1,474,900 |
| 2017 | $15,018 | $1,418,148 | $0 | $1,418,148 |
| 2016 | $14,444 | $1,313,100 | $0 | $1,313,100 |
| 2015 | $12,404 | $1,024,256 | $0 | $1,024,256 |
| 2014 | $11,821 | $939,684 | $0 | $939,684 |
Agents Affiliated with this Home
-
Sanford Lui

Seller's Agent in 2025
Sanford Lui
Giant Realty
(617) 826-9689
2 in this area
32 Total Sales
-
Giant Realty Group

Seller Co-Listing Agent in 2025
Giant Realty Group
Giant Realty
(617) 888-2829
1 in this area
59 Total Sales
-
Loring + Siegel Team
L
Buyer's Agent in 2023
Loring + Siegel Team
Compass
(617) 303-0067
34 Total Sales
-
Andrew Haddad
A
Buyer's Agent in 2021
Andrew Haddad
Northeast Development & Investment, Inc.
(508) 889-5962
3 in this area
32 Total Sales
-
Nicholas Mattia

Buyer's Agent in 2020
Nicholas Mattia
Luxury Residential Group, LLC
(617) 543-0566
7 in this area
36 Total Sales
-
Deanna Palmin

Buyer's Agent in 2018
Deanna Palmin
Compass
(617) 838-9131
2 in this area
33 Total Sales
About 45 Province
Map
Source: MLS Property Information Network (MLS PIN)
MLS Number: 71741537
APN: CBOS-000000-000003-004705-000124
- 45 Province St Unit 2601
- 45 Province St Unit 2406
- 45 Province St Unit 1103
- 45 Province St Unit 1602
- 45 Province St Unit 2203
- 45 Province St Unit 1903
- 45 School St
- 50 56 Broadlawn Park Unit 512
- 1 Franklin St Unit PH 4E
- 1 Franklin St Unit 2903
- 1 Franklin St Unit 1105
- 1 Franklin St Unit 3609
- 1 Franklin St Unit 3212
- 1 Franklin St Unit 4110
- 1 Franklin St Unit 1004
- 1 Franklin St Unit 2609
- 1 Franklin St Unit 2409
- 1 Franklin St Unit 1504
- 1 Franklin St Unit PH 1B
- 1 Franklin St Unit 4008
