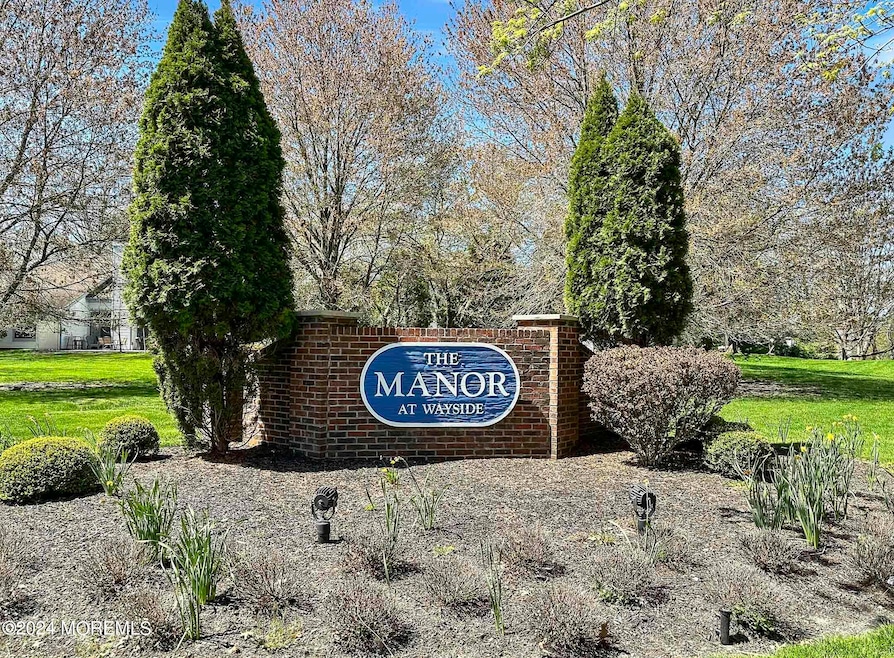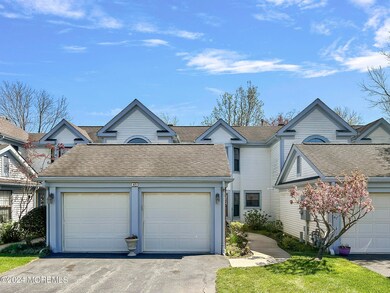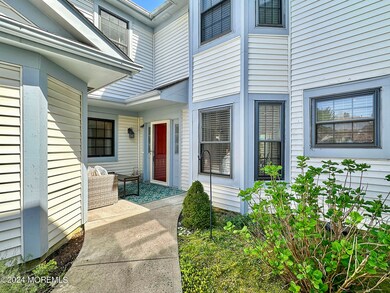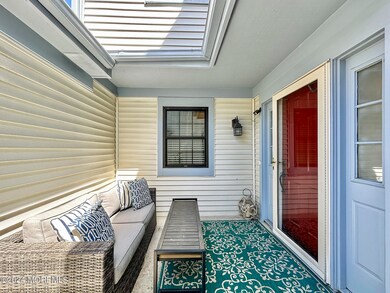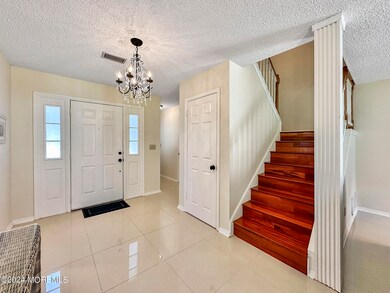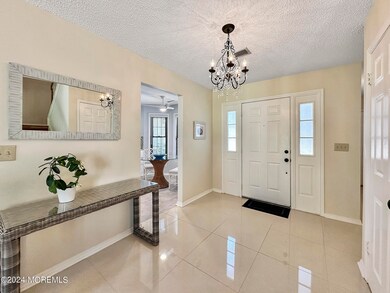
45 Rawson Cir Ocean, NJ 07712
Wanamassa NeighborhoodHighlights
- Outdoor Pool
- Backs to Trees or Woods
- Tennis Courts
- Clubhouse
- Wood Flooring
- Breakfast Area or Nook
About This Home
As of June 2024Final and Best Wed 4/24 @12PM
Just in time for summer! This chic and bright modern townhouse, nestled in the Manor, offers the perfect blend of comfort and style, just 4.5 miles from the beach and easy access to highways. Boasting 3 bedrooms and 2.1 baths, it's an ideal space for those seeking both relaxation and entertainment. Step into the refreshing white eat-in kitchen, featuring stainless steel appliances and quartz counters, creating an inviting atmosphere. The main floor dazzles with gleaming white tiles, seamlessly connecting the formal dining room to the adjacent family room adorned with a wood-burning fireplace—perfect for hosting gatherings and creating lasting memories. Embrace the indoor-outdoor lifestyle with two sliders off the family room leading to a patio and rolling lawn, surrounded by a tranquil wooded backdrop for ultimate privacy and serenity. Retreat to the primary bedroom, featuring a dressing area, walk-in closet, and an en-suite sleek renovated bath, providing a luxurious escape after a long day. Two additional bedrooms and a modern bath on the second floor, along with wood floors throughout, complete this level with style and comfort. Convenience meets functionality with a spacious 2-car garage boasting attic storage. Residents of this community also enjoy access to amenities including a pool, clubhouse, and tennis courts, ensuring endless opportunities for relaxation and recreation. Don't miss out on the opportunity to make this stunning townhouse your own and enjoy the best of modern living in a prime location.
Last Agent to Sell the Property
Keller Williams Prosperity Realty License #0565695 Listed on: 04/18/2024

Townhouse Details
Home Type
- Townhome
Est. Annual Taxes
- $6,862
Year Built
- Built in 1988
Lot Details
- Sprinkler System
- Backs to Trees or Woods
HOA Fees
- $385 Monthly HOA Fees
Parking
- 2 Car Attached Garage
- Oversized Parking
- Driveway
Home Design
- Slab Foundation
- Shingle Roof
- Vinyl Siding
Interior Spaces
- 1,658 Sq Ft Home
- 2-Story Property
- Central Vacuum
- Recessed Lighting
- Wood Burning Fireplace
- Bay Window
- Sliding Doors
- Pull Down Stairs to Attic
Kitchen
- Breakfast Area or Nook
- Stove
- Microwave
- Dishwasher
Flooring
- Wood
- Porcelain Tile
- Ceramic Tile
Bedrooms and Bathrooms
- 3 Bedrooms
- Walk-In Closet
- Primary Bathroom is a Full Bathroom
- Primary Bathroom includes a Walk-In Shower
Laundry
- Dryer
- Washer
Home Security
Outdoor Features
- Outdoor Pool
- Patio
- Porch
Schools
- Wayside Elementary School
- Ocean Middle School
- Ocean Twp High School
Utilities
- Central Air
- Heating System Uses Natural Gas
- Natural Gas Water Heater
Listing and Financial Details
- Exclusions: Two Mounted Tv's remain, appliances included.
- Assessor Parcel Number 37-00034-03-00009-0000-C1402
Community Details
Overview
- Association fees include trash, common area, exterior maint, mgmt fees, pool, snow removal
- The Manor @ Wayside Subdivision, Bedford Floorplan
- On-Site Maintenance
Amenities
- Common Area
- Clubhouse
- Community Center
- Recreation Room
Recreation
- Tennis Courts
- Community Pool
- Snow Removal
Security
- Resident Manager or Management On Site
- Storm Doors
Ownership History
Purchase Details
Purchase Details
Home Financials for this Owner
Home Financials are based on the most recent Mortgage that was taken out on this home.Purchase Details
Home Financials for this Owner
Home Financials are based on the most recent Mortgage that was taken out on this home.Purchase Details
Home Financials for this Owner
Home Financials are based on the most recent Mortgage that was taken out on this home.Similar Homes in the area
Home Values in the Area
Average Home Value in this Area
Purchase History
| Date | Type | Sale Price | Title Company |
|---|---|---|---|
| Deed | $617,000 | Scott Title Services | |
| Deed | $617,000 | Scott Title Services | |
| Deed | $655,000 | Elite Title | |
| Deed | $249,900 | Westcor Land Title Ins Co | |
| Deed | $330,000 | -- |
Mortgage History
| Date | Status | Loan Amount | Loan Type |
|---|---|---|---|
| Previous Owner | $570,000 | Construction | |
| Previous Owner | $315,000 | Unknown | |
| Previous Owner | $288,150 | No Value Available |
Property History
| Date | Event | Price | Change | Sq Ft Price |
|---|---|---|---|---|
| 06/21/2024 06/21/24 | Sold | $655,000 | +10.1% | $395 / Sq Ft |
| 04/29/2024 04/29/24 | Pending | -- | -- | -- |
| 04/18/2024 04/18/24 | For Sale | $595,000 | +138.1% | $359 / Sq Ft |
| 09/28/2016 09/28/16 | Sold | $249,900 | -- | $150 / Sq Ft |
Tax History Compared to Growth
Tax History
| Year | Tax Paid | Tax Assessment Tax Assessment Total Assessment is a certain percentage of the fair market value that is determined by local assessors to be the total taxable value of land and additions on the property. | Land | Improvement |
|---|---|---|---|---|
| 2024 | $6,862 | $527,700 | $312,900 | $214,800 |
| 2023 | $6,862 | $448,800 | $240,000 | $208,800 |
| 2022 | $6,655 | $368,800 | $170,000 | $198,800 |
| 2021 | $6,655 | $338,700 | $170,000 | $168,700 |
| 2020 | $6,668 | $334,900 | $170,000 | $164,900 |
| 2019 | $6,488 | $318,200 | $150,000 | $168,200 |
| 2018 | $6,604 | $315,400 | $155,000 | $160,400 |
| 2017 | $6,448 | $306,600 | $155,000 | $151,600 |
| 2016 | $6,051 | $258,800 | $108,500 | $150,300 |
| 2015 | $6,151 | $266,400 | $120,000 | $146,400 |
| 2014 | $5,936 | $260,600 | $120,000 | $140,600 |
Agents Affiliated with this Home
-
Teresa Forte

Seller's Agent in 2024
Teresa Forte
Keller Williams Prosperity Realty
(201) 774-6563
2 in this area
325 Total Sales
-
Sujatha Bhaskara

Buyer's Agent in 2024
Sujatha Bhaskara
Keller Williams Realty West Monmouth
(732) 319-1340
1 in this area
212 Total Sales
-
John Glancy

Seller's Agent in 2016
John Glancy
RE/MAX at Barnegat Bay
(732) 914-0074
80 Total Sales
-
J
Buyer's Agent in 2016
John Glancy Jr.
RE/MAX
Map
Source: MOREMLS (Monmouth Ocean Regional REALTORS®)
MLS Number: 22410505
APN: 37-00034-03-00009-0000-C1402
- 2 David St
- 1630-1636 Poplar Rd
- 6 Kenneth Dr
- 97 Gimbel Place Unit 1903
- 66 Cotswold Cir Unit 4
- 15 Carbury Rd
- 20 Rothbury Ct
- 18 Rothbury Ct
- 16 Rothbury Ct
- 14 Rothbury Ct
- 10 Rothbury Ct
- 8 Rothbury Ct
- 6 Rothbury Ct
- 4 Rothbury Ct
- 31 Provident Ct Unit 23
- 19 Northwoods Rd
- 21 Northwoods Rd
- 1144 Deal Rd
- 6 Lotus Ct
- 1624 Melville St
