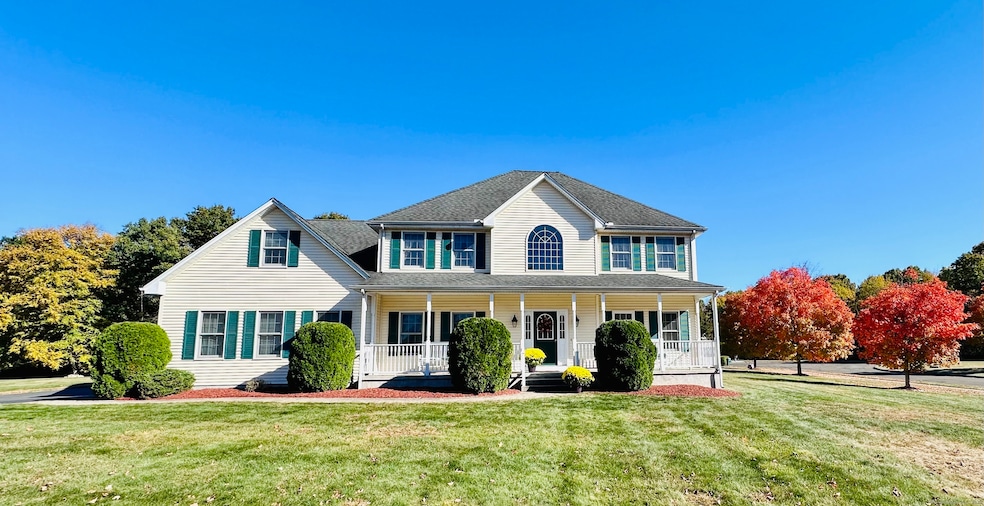
45 Red Rock Ln South Windsor, CT 06074
Highlights
- Open Floorplan
- Colonial Architecture
- Property is near public transit
- Timothy Edwards School Rated A
- Deck
- Attic
About This Home
As of December 2024Welcome to this exquisite colonial located in the highly sought-after Deming Hill Estates. This lovely home offers 4 spacious bedrooms, 2.5 baths, and a charming front porch. The grand two-story entry foyer, featuring an elegant chandelier, is flanked by a formal living room and a formal dining room with gleaming hardwood floors and 9-foot ceilings. The main floor also includes a large sun-filled family room with a cozy fireplace. The kitchen features a center island, stainless steel appliances, a generous pantry, and a dining area. Additional highlights include a laundry area, a deck overlooking a peaceful backyard with a cherry blossom tree, and a sprinkler system. On the second floor, the primary bedroom suite includes a full bath with double vanity sinks, a jacuzzi tub, a separate shower, and two walk-in closets. There are three additional bedrooms, a full bath, and a linen closet. The bonus room above the oversized 3-car garage offers a versatile space, perfect for a home office. The partially finished lower level provides an additional 680+ square feet, ideal for a home theater or recreational space. This home features natural gas heat, public utilities, city sewer/water, and central air. Conveniently located near Costco, Evergreen Walk, Buckland Hills Mall, Whole Foods, Walmart, BJ's, and I-84. Some photos are virtually staged.
Last Agent to Sell the Property
Get Listed Realty License #REB.0791566 Listed on: 10/17/2024
Home Details
Home Type
- Single Family
Est. Annual Taxes
- $15,069
Year Built
- Built in 2004
Lot Details
- 0.69 Acre Lot
- Sprinkler System
- Property is zoned AA30
Home Design
- Colonial Architecture
- Concrete Foundation
- Frame Construction
- Shingle Roof
- Vinyl Siding
Interior Spaces
- 2,829 Sq Ft Home
- Open Floorplan
- 1 Fireplace
Kitchen
- Gas Range
- Microwave
- Dishwasher
Bedrooms and Bathrooms
- 4 Bedrooms
Laundry
- Laundry on main level
- Washer
- Gas Dryer
Attic
- Walkup Attic
- Attic or Crawl Hatchway Insulated
Basement
- Basement Fills Entire Space Under The House
- Crawl Space
Home Security
- Smart Lights or Controls
- Smart Thermostat
Parking
- 3 Car Garage
- Parking Deck
- Automatic Garage Door Opener
- Driveway
Eco-Friendly Details
- Energy-Efficient Lighting
Outdoor Features
- Deck
- Porch
Location
- Property is near public transit
- Property is near shops
Schools
- Orchard Hill Elementary School
- Edwards Middle School
- South Windsor High School
Utilities
- Central Air
- Heating System Uses Natural Gas
- Programmable Thermostat
- Underground Utilities
- Cable TV Available
Community Details
- Deming Hill Estates Subdivision
- Public Transportation
Listing and Financial Details
- Assessor Parcel Number 705940
Ownership History
Purchase Details
Home Financials for this Owner
Home Financials are based on the most recent Mortgage that was taken out on this home.Similar Homes in South Windsor, CT
Home Values in the Area
Average Home Value in this Area
Purchase History
| Date | Type | Sale Price | Title Company |
|---|---|---|---|
| Warranty Deed | $484,250 | -- |
Mortgage History
| Date | Status | Loan Amount | Loan Type |
|---|---|---|---|
| Open | $722,000 | Stand Alone Refi Refinance Of Original Loan | |
| Closed | $500,000 | Stand Alone Refi Refinance Of Original Loan | |
| Closed | $350,000 | Balloon | |
| Closed | $315,000 | No Value Available | |
| Closed | $150,000 | No Value Available |
Property History
| Date | Event | Price | Change | Sq Ft Price |
|---|---|---|---|---|
| 12/02/2024 12/02/24 | Sold | $760,000 | +3.0% | $269 / Sq Ft |
| 10/25/2024 10/25/24 | Pending | -- | -- | -- |
| 10/17/2024 10/17/24 | For Sale | $738,000 | -- | $261 / Sq Ft |
Tax History Compared to Growth
Tax History
| Year | Tax Paid | Tax Assessment Tax Assessment Total Assessment is a certain percentage of the fair market value that is determined by local assessors to be the total taxable value of land and additions on the property. | Land | Improvement |
|---|---|---|---|---|
| 2024 | $15,069 | $437,300 | $137,000 | $300,300 |
| 2023 | $14,492 | $437,300 | $137,000 | $300,300 |
| 2022 | $12,914 | $333,100 | $129,900 | $203,200 |
| 2021 | $12,611 | $333,100 | $129,900 | $203,200 |
| 2020 | $12,618 | $333,100 | $129,900 | $203,200 |
| 2019 | $12,824 | $333,100 | $129,900 | $203,200 |
| 2018 | $12,548 | $333,100 | $129,900 | $203,200 |
| 2017 | $12,406 | $325,800 | $129,900 | $195,900 |
| 2016 | $12,165 | $325,800 | $129,900 | $195,900 |
| 2015 | $11,773 | $322,200 | $129,900 | $192,300 |
| 2014 | $11,441 | $322,200 | $129,900 | $192,300 |
Agents Affiliated with this Home
-
Kris Lippi
K
Seller's Agent in 2024
Kris Lippi
Get Listed Realty
(860) 595-2506
6 in this area
845 Total Sales
-
Sophia Giuffria

Buyer's Agent in 2024
Sophia Giuffria
Tea Leaf Realty
(860) 989-4001
1 in this area
55 Total Sales
Map
Source: SmartMLS
MLS Number: 24054338
APN: SWIN-000028-000015-000012
- 10 Gilbert Ln
- 45 Gilbert Ln
- 416 Oakland Rd
- 23 Nolan Cir
- 486 Tolland Turnpike
- 23 Chatsworth Ct
- 21 Chatsworth Ct
- 4 Alpine Dr
- 41 Union Place
- 18 Greenwood Dr
- 19 Andmar Ln
- 34 Benedict Dr
- 4 Oak Forest (Aka 44) Dr Unit 4
- 76 Deming St
- 62 Oak Forest Dr Unit 62
- 9 Oak Forest Dr Unit 5
- 70 Benedict Dr
- 30 Oakland Terrace
- 50 North St
- 52 Charis Rd
