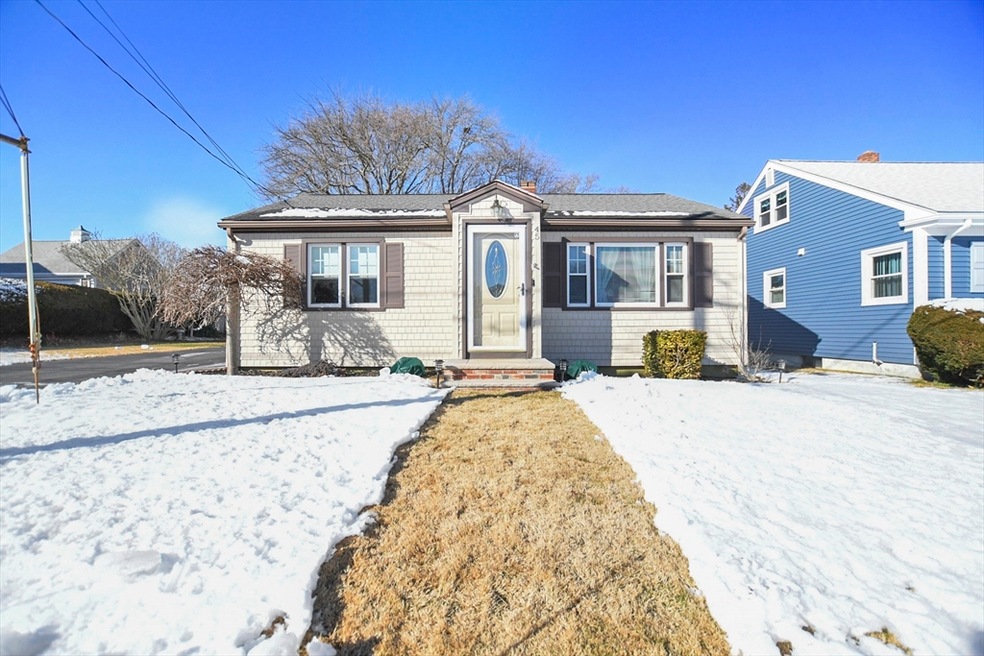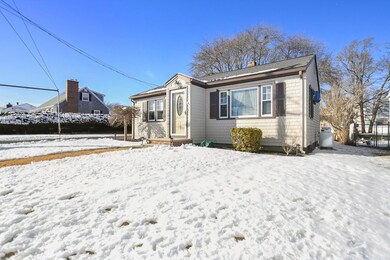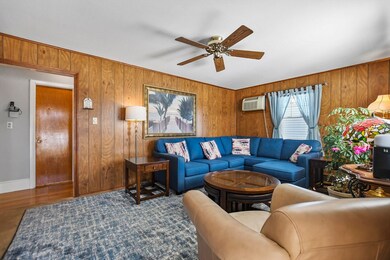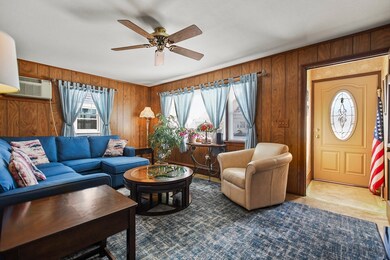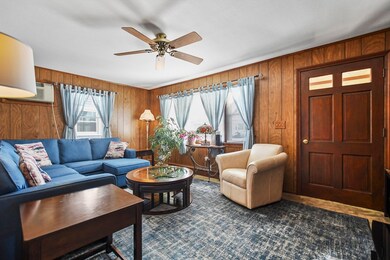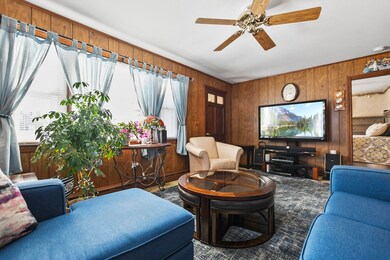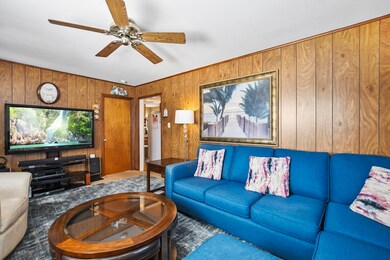
45 Ricketson St New Bedford, MA 02744
The South End NeighborhoodEstimated Value: $375,000 - $419,000
Highlights
- Ocean View
- Deck
- Ranch Style House
- Golf Course Community
- Property is near public transit
- 4-minute walk to Victory Park
About This Home
As of April 2024Welcome to this delightful Ranch in New Bedford, MA, offering coastal living at its finest! With 2 bedrooms and 1.5 baths, this residence provides a comfortable and inviting space. The living room, with exterior access, creates a seamless connection to the outdoors. The kitchen, complete with a dining area, caters to both functionality and casual dining. Discover two bedrooms on the main level, each with closets, providing ample storage. An additional bedroom is found in the basement, offering versatility for guests or a home office. The basement also features a convenient laundry area and an office space. Outside to find a storage shed and a wood deck, perfect for enjoying the coastal breeze and outdoor activities. This Ranch is not just a home; it's a coastal retreat. Don't miss the chance to make it yours. Schedule a showing today and experience the best of New Bedford living, close to the ocean!
Home Details
Home Type
- Single Family
Est. Annual Taxes
- $3,751
Year Built
- Built in 1963
Lot Details
- 6,560 Sq Ft Lot
- Property is zoned RB
Home Design
- Ranch Style House
- Frame Construction
- Shingle Roof
- Concrete Perimeter Foundation
Interior Spaces
- 1,584 Sq Ft Home
- Ceiling Fan
- Insulated Windows
- Picture Window
- Window Screens
- Dining Area
- Home Office
- Ocean Views
- Storm Doors
Kitchen
- Stove
- Dishwasher
Flooring
- Wood
- Wall to Wall Carpet
- Concrete
- Ceramic Tile
- Vinyl
Bedrooms and Bathrooms
- 2 Bedrooms
- Bathtub with Shower
- Linen Closet In Bathroom
Laundry
- Dryer
- Washer
Partially Finished Basement
- Interior and Exterior Basement Entry
- Laundry in Basement
Parking
- 6 Car Parking Spaces
- Driveway
- Paved Parking
- Open Parking
- Off-Street Parking
Eco-Friendly Details
- Energy-Efficient Thermostat
Outdoor Features
- Bulkhead
- Deck
- Patio
- Outdoor Storage
- Rain Gutters
Location
- Property is near public transit
- Property is near schools
Utilities
- Cooling System Mounted In Outer Wall Opening
- 1 Cooling Zone
- 1 Heating Zone
- Heating System Uses Oil
- Heating System Uses Propane
- Hot Water Heating System
- 100 Amp Service
- Electric Water Heater
- Cable TV Available
Listing and Financial Details
- Assessor Parcel Number M:0008 L:0237,2883289
Community Details
Overview
- No Home Owners Association
Amenities
- Shops
- Coin Laundry
Recreation
- Golf Course Community
- Park
- Bike Trail
Ownership History
Purchase Details
Home Financials for this Owner
Home Financials are based on the most recent Mortgage that was taken out on this home.Purchase Details
Home Financials for this Owner
Home Financials are based on the most recent Mortgage that was taken out on this home.Purchase Details
Similar Homes in New Bedford, MA
Home Values in the Area
Average Home Value in this Area
Purchase History
| Date | Buyer | Sale Price | Title Company |
|---|---|---|---|
| Beck Kathleen M | -- | None Available | |
| Beck Kathleen M | -- | None Available | |
| Hope Kathleen M | -- | -- | |
| Hope Kathleen M | -- | -- | |
| Hope Michael J | $90,000 | -- | |
| Hope Michael J | $90,000 | -- |
Mortgage History
| Date | Status | Borrower | Loan Amount |
|---|---|---|---|
| Open | Beck Kathleen M | $320,000 | |
| Closed | Beck Kathleen M | $320,000 | |
| Previous Owner | Hope Michael | $100,000 | |
| Previous Owner | Parry Gordon E | $100,000 | |
| Previous Owner | Parry Gordon E | $50,000 | |
| Previous Owner | Parry Gordon E | $50,000 |
Property History
| Date | Event | Price | Change | Sq Ft Price |
|---|---|---|---|---|
| 04/05/2024 04/05/24 | Sold | $400,000 | +11.1% | $253 / Sq Ft |
| 02/27/2024 02/27/24 | Pending | -- | -- | -- |
| 02/20/2024 02/20/24 | For Sale | $360,000 | -- | $227 / Sq Ft |
Tax History Compared to Growth
Tax History
| Year | Tax Paid | Tax Assessment Tax Assessment Total Assessment is a certain percentage of the fair market value that is determined by local assessors to be the total taxable value of land and additions on the property. | Land | Improvement |
|---|---|---|---|---|
| 2025 | $4,168 | $368,500 | $129,800 | $238,700 |
| 2024 | $3,751 | $312,600 | $122,300 | $190,300 |
| 2023 | $3,948 | $276,300 | $105,300 | $171,000 |
| 2022 | $3,532 | $227,300 | $95,900 | $131,400 |
| 2021 | $3,470 | $222,600 | $95,900 | $126,700 |
| 2020 | $3,347 | $207,100 | $95,900 | $111,200 |
| 2019 | $3,259 | $197,900 | $95,900 | $102,000 |
| 2018 | $3,037 | $182,600 | $95,900 | $86,700 |
| 2017 | $2,917 | $174,800 | $95,900 | $78,900 |
| 2016 | $2,732 | $165,700 | $92,200 | $73,500 |
| 2015 | $2,490 | $158,300 | $86,500 | $71,800 |
| 2014 | $2,409 | $158,900 | $86,500 | $72,400 |
Agents Affiliated with this Home
-
Dawn Rusin

Seller's Agent in 2024
Dawn Rusin
Lamacchia Realty, Inc.
(774) 930-5652
2 in this area
42 Total Sales
-
JoAnn Drabble

Buyer's Agent in 2024
JoAnn Drabble
Keller Williams Elite
(508) 930-1711
2 in this area
148 Total Sales
Map
Source: MLS Property Information Network (MLS PIN)
MLS Number: 73203853
APN: NEWB-000008-000000-000237
- 1233 E Rodney French Blvd
- 344 Frieda St
- 21 Hudson St
- 200 Bellevue St
- 55 Fern St
- 220 Aquidneck St
- 98 Moss St
- 108 Nautilus St
- 255 Bellevue St
- 266 Aquidneck St
- 61 Capitol St
- 25 Brock Ave
- 61-63 Clara St
- 208 Hudson St
- 59 Norman St
- 81 Willard St Unit 83
- 717 Brock Ave
- 52 Ashley St
- 9 Cleveland St
- 51 County St
- 45 Ricketson St
- 47 Ricketson St
- 39 Ricketson St
- 57 Ricketson St
- 48 Bellevue St
- 54 Bellevue St
- 36 Bellevue St
- 40 Ricketson St
- 33 Ricketson St
- 65 Ricketson St
- 3 Riverview Terrace
- 58 Bellevue St
- 28 Bellevue St
- 43 Bellevue St
- 53 Bellevue St
- 32 Ricketson St
- 66 Ricketson St
- 4 Riverview Terrace
- 57 Bellevue St
- 73 Ricketson St
