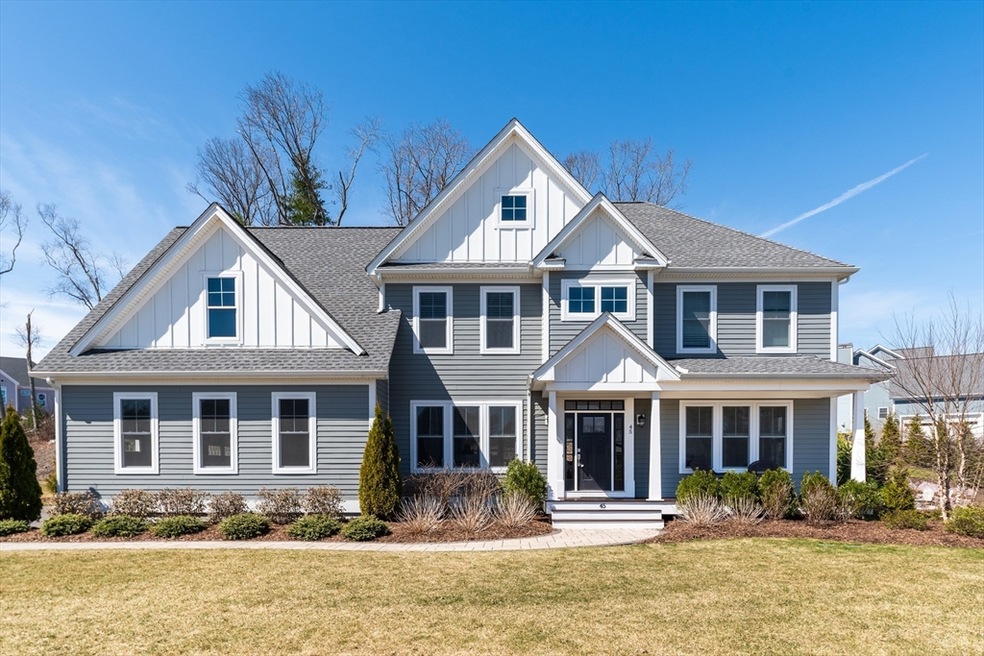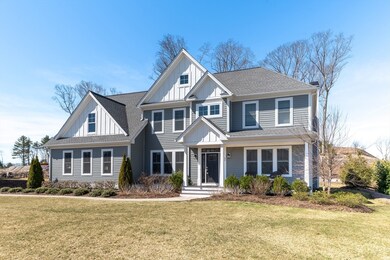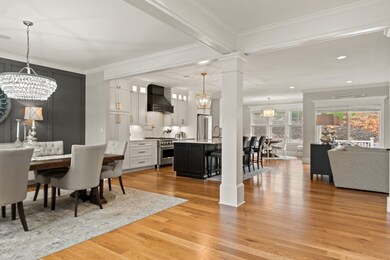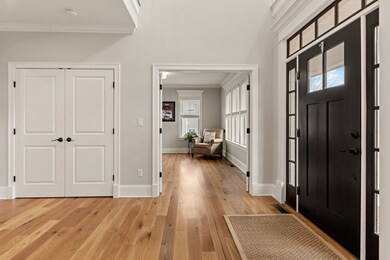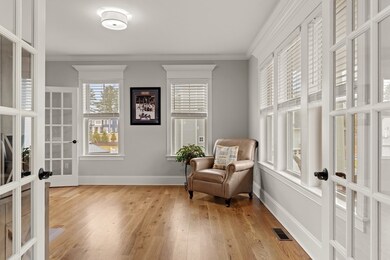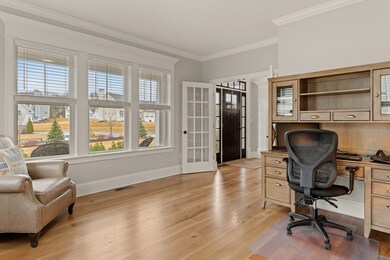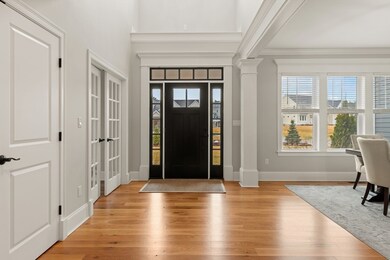
45 Rochambeau Ave Wrentham, MA 02093
Highlights
- Golf Course Community
- Medical Services
- Custom Closet System
- Delaney Elementary School Rated A
- Open Floorplan
- Colonial Architecture
About This Home
As of April 2025Absolutely gorgeous property in The Preserve at Mill Pond. The owners have a passion for designing custom homes, putting month’s into considering every detail. It becomes a rewarding project as the final touches come together. When your passion becomes the reality that you're really making decisions for the next buyer, you want to make smart choices for when you go to sell the property. The owners of the property did just that. You’ll get that feeling when you browse the featured rooms of this Wrentham, Massachusetts home. From the second you’re welcomed at the front entry, your first sight will draw you in as if someone said welcome home. The new neighborhood is in its final stages of building. The buyer of this property will not have to go through the year or more of construction to enjoy their new home. The current owners are moving which opens a door for you to buy your dream home.
Home Details
Home Type
- Single Family
Est. Annual Taxes
- $13,327
Year Built
- Built in 2020
Lot Details
- 0.65 Acre Lot
- Near Conservation Area
- Stone Wall
- Irregular Lot
- Property is zoned SF - 01
HOA Fees
- $21 Monthly HOA Fees
Parking
- 3 Car Attached Garage
- Workshop in Garage
- Side Facing Garage
- Garage Door Opener
- Driveway
- Open Parking
- Off-Street Parking
Home Design
- Colonial Architecture
- Frame Construction
- Shingle Roof
- Concrete Perimeter Foundation
Interior Spaces
- 4,366 Sq Ft Home
- Open Floorplan
- Wired For Sound
- Crown Molding
- Cathedral Ceiling
- Recessed Lighting
- Decorative Lighting
- Light Fixtures
- Insulated Windows
- Window Screens
- Arched Doorways
- French Doors
- Sliding Doors
- Insulated Doors
- Mud Room
- Entrance Foyer
- Living Room with Fireplace
- Combination Dining and Living Room
- Home Office
Kitchen
- Breakfast Bar
- Stove
- Range with Range Hood
- Microwave
- Plumbed For Ice Maker
- Dishwasher
- Stainless Steel Appliances
- Kitchen Island
- Solid Surface Countertops
- Pot Filler
Flooring
- Wood
- Wall to Wall Carpet
- Tile
Bedrooms and Bathrooms
- 4 Bedrooms
- Primary bedroom located on second floor
- Custom Closet System
- Dual Closets
- Linen Closet
- Walk-In Closet
- Dressing Area
- Dual Vanity Sinks in Primary Bathroom
Laundry
- Laundry on main level
- Washer and Electric Dryer Hookup
Partially Finished Basement
- Basement Fills Entire Space Under The House
- Interior and Exterior Basement Entry
- Block Basement Construction
Eco-Friendly Details
- Energy-Efficient Thermostat
Outdoor Features
- Bulkhead
- Balcony
- Deck
- Patio
- Rain Gutters
- Porch
Location
- Property is near public transit
- Property is near schools
Schools
- Delaneyroderick Elementary School
- King Phillip Middle School
- Kp Regional High School
Utilities
- Forced Air Heating and Cooling System
- 2 Cooling Zones
- 2 Heating Zones
- Heating System Uses Natural Gas
- Tankless Water Heater
- Gas Water Heater
- Private Sewer
- High Speed Internet
- Cable TV Available
Listing and Financial Details
- Legal Lot and Block 46 / 5
- Assessor Parcel Number M:K13 B:05 L:46,5049474
Community Details
Overview
- The Preserve At Mill Pond Subdivision
Amenities
- Medical Services
Recreation
- Golf Course Community
- Jogging Path
Ownership History
Purchase Details
Home Financials for this Owner
Home Financials are based on the most recent Mortgage that was taken out on this home.Purchase Details
Purchase Details
Similar Homes in Wrentham, MA
Home Values in the Area
Average Home Value in this Area
Purchase History
| Date | Type | Sale Price | Title Company |
|---|---|---|---|
| Deed | $1,575,000 | None Available | |
| Deed | $1,575,000 | None Available | |
| Quit Claim Deed | -- | None Available | |
| Quit Claim Deed | -- | None Available | |
| Quit Claim Deed | -- | None Available | |
| Not Resolvable | $225,000 | -- |
Mortgage History
| Date | Status | Loan Amount | Loan Type |
|---|---|---|---|
| Previous Owner | $175,000 | Stand Alone Refi Refinance Of Original Loan | |
| Previous Owner | $260,000 | Stand Alone Refi Refinance Of Original Loan |
Property History
| Date | Event | Price | Change | Sq Ft Price |
|---|---|---|---|---|
| 04/30/2025 04/30/25 | Sold | $1,575,000 | -1.5% | $361 / Sq Ft |
| 04/07/2025 04/07/25 | Pending | -- | -- | -- |
| 03/12/2025 03/12/25 | For Sale | $1,599,000 | +8.4% | $366 / Sq Ft |
| 06/18/2024 06/18/24 | Sold | $1,475,000 | -1.3% | $338 / Sq Ft |
| 04/25/2024 04/25/24 | Pending | -- | -- | -- |
| 04/16/2024 04/16/24 | For Sale | $1,495,000 | -- | $342 / Sq Ft |
Tax History Compared to Growth
Tax History
| Year | Tax Paid | Tax Assessment Tax Assessment Total Assessment is a certain percentage of the fair market value that is determined by local assessors to be the total taxable value of land and additions on the property. | Land | Improvement |
|---|---|---|---|---|
| 2025 | $14,063 | $1,213,400 | $272,000 | $941,400 |
| 2024 | $13,198 | $1,099,800 | $272,000 | $827,800 |
| 2023 | $13,327 | $1,056,000 | $238,300 | $817,700 |
| 2022 | $12,817 | $937,600 | $243,500 | $694,100 |
| 2021 | $6,132 | $435,800 | $216,700 | $219,100 |
| 2020 | $561 | $39,400 | $39,400 | $0 |
| 2019 | $556 | $39,400 | $39,400 | $0 |
Agents Affiliated with this Home
-

Seller's Agent in 2025
George Sarkis
Douglas Elliman Real Estate - The Sarkis Team
(781) 603-8702
596 Total Sales
-

Seller Co-Listing Agent in 2025
Megan Francese
Douglas Elliman Real Estate - The Sarkis Team
(413) 347-2051
17 Total Sales
-

Buyer's Agent in 2025
Jon Kumin
Coldwell Banker Realty - Newton
(617) 794-4045
21 Total Sales
-

Seller's Agent in 2024
Marcie Rappa
Better Living Real Estate, LLC
(508) 269-8027
63 Total Sales
-

Seller Co-Listing Agent in 2024
Dave Rappa
Better Living Real Estate, LLC
(508) 269-5982
28 Total Sales
Map
Source: MLS Property Information Network (MLS PIN)
MLS Number: 73224238
APN: K-13 5 46 0
- 50 Reed Fulton Ave Unit Lot 61
- 90 Reed Fulton Ave Unit Lot 56
- 45 Joshua Rd
- 12 Cranberry Meadow Rd
- 12 Waites Crossing Way
- 371 Franklin St
- 246 Forest Grove Ave
- 2 Shady Way
- 9 Waites Crossing
- 8 Waites Crossing
- 11 Waites Crossing
- 32 Waites Crossing
- 37 King St
- 163 Walnut Rd
- 23 Juniper Rd
- 2 Eighteenth Dr
- 2 Eighteenth Dr Unit 2
- 4 Erin Ln
- 6 Forest Grove Ave
- 24 Lake St
