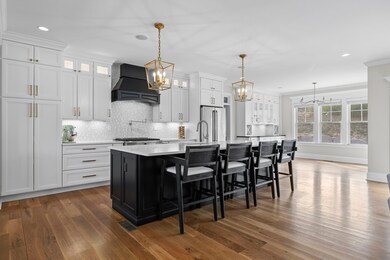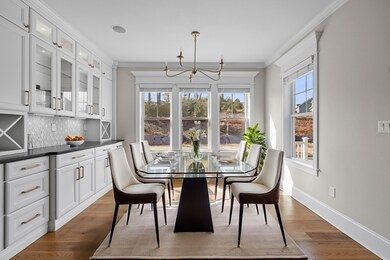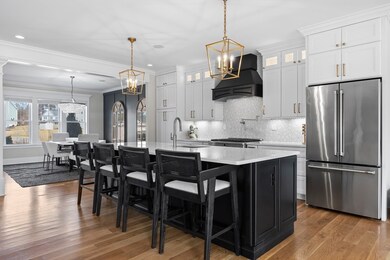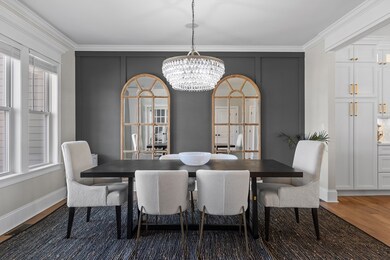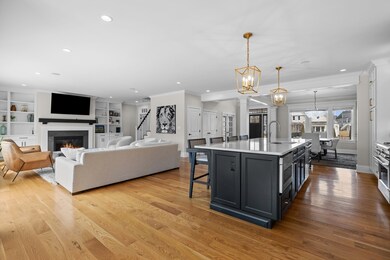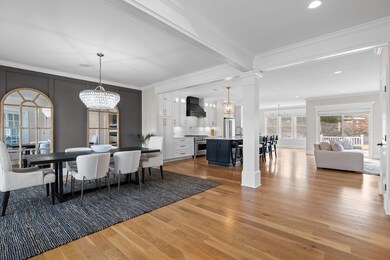
45 Rochambeau Ave Wrentham, MA 02093
Highlights
- Golf Course Community
- Medical Services
- Deck
- Delaney Elementary School Rated A
- Colonial Architecture
- Property is near public transit
About This Home
As of April 2025Don't miss this stunning Colonial located in the highly sought after Preserve at Mill Pond. 45 Rochambeau is move-in ready, and features a fresh, modern design throughout. Set on a flat lot, you will be welcomed by hardwood floors, high ceilings and a generously sized mudroom off the 3-car garage. The 1st floor boasts an open concept floorpan with a custom designed kitchen and breakfast area, spacious dining room, cozy family room with a fireplace & built ins, and a dedicated home office or playroom. The 2nd level offers a large primary suite with a custom walk in closet and bathroom with a double vanity. 3 guest bedrooms, all with large closet space and natural light, and an additional full bathroom complete the 2nd floor. The exterior boasts a spacious backyard with a deck and patio. Nestled in the charming town of Wrentham, this home seamlessly blends small-town appeal with modern convenience. Enjoy easy access to top-rated schools, shopping dining, and entertainment.
Last Agent to Sell the Property
Douglas Elliman Real Estate - The Sarkis Team Listed on: 03/12/2025

Home Details
Home Type
- Single Family
Est. Annual Taxes
- $14,302
Year Built
- Built in 2020
Lot Details
- 0.65 Acre Lot
- Stone Wall
- Property is zoned 1010
Parking
- 3 Car Attached Garage
- Heated Garage
- Side Facing Garage
- Garage Door Opener
- Driveway
- Open Parking
Home Design
- Colonial Architecture
- Frame Construction
- Shingle Roof
- Concrete Perimeter Foundation
Interior Spaces
- 1 Fireplace
- Insulated Windows
- Insulated Doors
- Partially Finished Basement
- Basement Fills Entire Space Under The House
- Washer and Electric Dryer Hookup
Kitchen
- Range with Range Hood
- Microwave
- Freezer
- Plumbed For Ice Maker
- Dishwasher
Flooring
- Wood
- Carpet
- Tile
Bedrooms and Bathrooms
- 4 Bedrooms
Eco-Friendly Details
- Energy-Efficient Thermostat
Outdoor Features
- Bulkhead
- Deck
- Patio
- Rain Gutters
- Porch
Location
- Property is near public transit
- Property is near schools
Schools
- Delaneyroderick Elementary School
- King Phillip Middle School
- Kp Regional High School
Utilities
- Forced Air Heating and Cooling System
- 2 Cooling Zones
- 2 Heating Zones
- Heating System Uses Natural Gas
- Tankless Water Heater
- Gas Water Heater
- Private Sewer
Listing and Financial Details
- Assessor Parcel Number 5049474
Community Details
Overview
- No Home Owners Association
- The Preserve At Mill Pond Subdivision
Amenities
- Medical Services
Recreation
- Golf Course Community
- Jogging Path
Ownership History
Purchase Details
Home Financials for this Owner
Home Financials are based on the most recent Mortgage that was taken out on this home.Purchase Details
Purchase Details
Similar Homes in Wrentham, MA
Home Values in the Area
Average Home Value in this Area
Purchase History
| Date | Type | Sale Price | Title Company |
|---|---|---|---|
| Deed | $1,575,000 | None Available | |
| Quit Claim Deed | -- | None Available | |
| Quit Claim Deed | -- | None Available | |
| Quit Claim Deed | -- | None Available | |
| Not Resolvable | $225,000 | -- |
Mortgage History
| Date | Status | Loan Amount | Loan Type |
|---|---|---|---|
| Previous Owner | $175,000 | Stand Alone Refi Refinance Of Original Loan | |
| Previous Owner | $260,000 | Stand Alone Refi Refinance Of Original Loan |
Property History
| Date | Event | Price | Change | Sq Ft Price |
|---|---|---|---|---|
| 04/30/2025 04/30/25 | Sold | $1,575,000 | -1.5% | $361 / Sq Ft |
| 04/07/2025 04/07/25 | Pending | -- | -- | -- |
| 03/12/2025 03/12/25 | For Sale | $1,599,000 | +8.4% | $366 / Sq Ft |
| 06/18/2024 06/18/24 | Sold | $1,475,000 | -1.3% | $338 / Sq Ft |
| 04/25/2024 04/25/24 | Pending | -- | -- | -- |
| 04/16/2024 04/16/24 | For Sale | $1,495,000 | -- | $342 / Sq Ft |
Tax History Compared to Growth
Tax History
| Year | Tax Paid | Tax Assessment Tax Assessment Total Assessment is a certain percentage of the fair market value that is determined by local assessors to be the total taxable value of land and additions on the property. | Land | Improvement |
|---|---|---|---|---|
| 2025 | $14,063 | $1,213,400 | $272,000 | $941,400 |
| 2024 | $13,198 | $1,099,800 | $272,000 | $827,800 |
| 2023 | $13,327 | $1,056,000 | $238,300 | $817,700 |
| 2022 | $12,817 | $937,600 | $243,500 | $694,100 |
| 2021 | $6,132 | $435,800 | $216,700 | $219,100 |
| 2020 | $561 | $39,400 | $39,400 | $0 |
| 2019 | $556 | $39,400 | $39,400 | $0 |
Agents Affiliated with this Home
-
George Sarkis

Seller's Agent in 2025
George Sarkis
Douglas Elliman Real Estate - The Sarkis Team
(781) 603-8702
600 Total Sales
-
Megan Francese

Seller Co-Listing Agent in 2025
Megan Francese
Douglas Elliman Real Estate - The Sarkis Team
(413) 347-2051
17 Total Sales
-
Jon Kumin

Buyer's Agent in 2025
Jon Kumin
Coldwell Banker Realty - Newton
(617) 794-4045
21 Total Sales
-
Marcie Rappa

Seller's Agent in 2024
Marcie Rappa
Better Living Real Estate, LLC
(508) 269-8027
59 Total Sales
-
Dave Rappa

Seller Co-Listing Agent in 2024
Dave Rappa
Better Living Real Estate, LLC
(508) 269-5982
29 Total Sales
Map
Source: MLS Property Information Network (MLS PIN)
MLS Number: 73344351
APN: K-13 5 46 0
- 50 Reed Fulton Ave Unit Lot 61
- 45 Joshua Rd
- 12 Waites Crossing Way
- 570 Franklin St
- 246 Forest Grove Ave
- 19 Waites Crossing
- 9 Waites Crossing
- 8 Waites Crossing
- 11 Waites Crossing
- 32 Waites Crossing
- 14 Essex St
- 37 King St
- 21 Country Club Dr
- 163 Walnut Rd
- 23 Juniper Rd
- 4 Erin Ln
- 2 Eighteenth Dr
- 2 Eighteenth Dr Unit 2
- 6 Forest Grove Ave
- 48 Shears St

