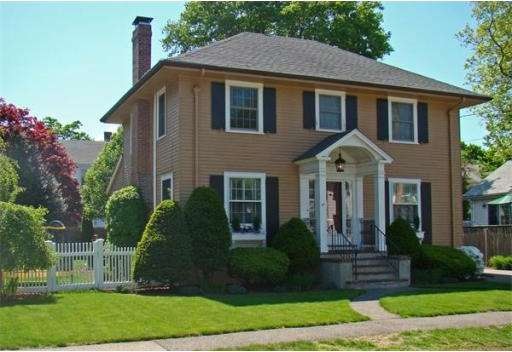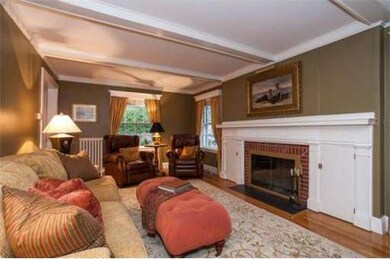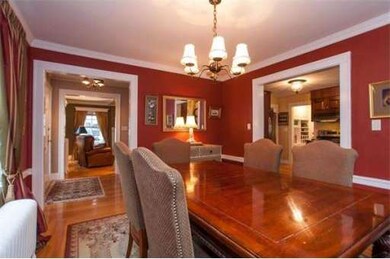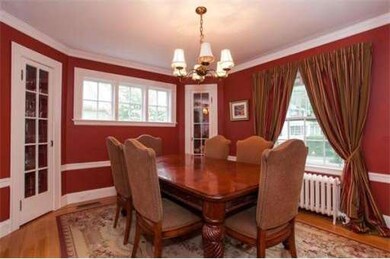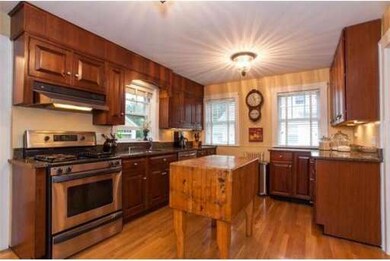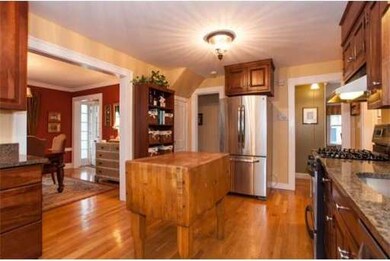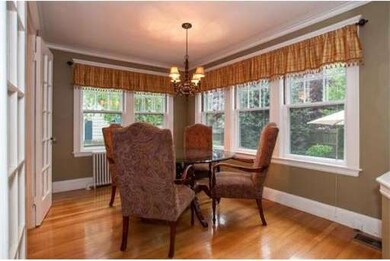
45 Rowe St Milton, MA 02186
Milton Hill NeighborhoodAbout This Home
As of October 2024Xmarks the spot … your search can end at 45 Rowe Street. Handsome 3-bedroom colonial is close to both Cunningham Park and East Milton shops yet is tucked away on pretty side street. Living room is framed by beautiful beamed ceiling and interesting scalloped crown molding. Enjoy a restful morning in the bonus breakfast room (or extra sitting room, playroom) with gas fireplace. Great open kitchen with granite and stainless appliances. 2 zones of central air is just what you'll need as June and July approach. A yard where all the hard work has been done is pure bliss: generous stone terrace, sprinkler system, fenced, gorgeous hydrangeas, majestic holly, flowering honeysuckle, peonies. 2-car garage. Young roof and newer gas heat.
Last Buyer's Agent
Mary Beth Grant
William Raveis R.E. & Home Services

Home Details
Home Type
Single Family
Est. Annual Taxes
$10,608
Year Built
1925
Lot Details
0
Listing Details
- Lot Description: Paved Drive, Fenced/Enclosed, Level
- Special Features: None
- Property Sub Type: Detached
- Year Built: 1925
Interior Features
- Has Basement: Yes
- Fireplaces: 2
- Number of Rooms: 7
- Amenities: Public Transportation, Shopping, Swimming Pool, Park, Public School
- Electric: Circuit Breakers
- Flooring: Hardwood
- Interior Amenities: Security System, Walk-up Attic
- Basement: Full, Walk Out, Interior Access, Concrete Floor
- Bedroom 2: Second Floor, 12X11
- Bedroom 3: Second Floor, 12X11
- Bathroom #1: First Floor
- Bathroom #2: Second Floor
- Kitchen: First Floor, 17X11
- Laundry Room: Basement
- Living Room: First Floor, 12X21
- Master Bedroom: Second Floor, 13X17
- Master Bedroom Description: Closet - Walk-in, Closet, Flooring - Hardwood
- Dining Room: First Floor, 13X11
Exterior Features
- Construction: Frame
- Exterior: Wood
- Exterior Features: Patio, Professional Landscaping, Sprinkler System
- Foundation: Irregular
Garage/Parking
- Garage Parking: Detached, Garage Door Opener
- Garage Spaces: 2
- Parking: Paved Driveway
- Parking Spaces: 4
Utilities
- Cooling Zones: 2
- Heat Zones: 1
- Hot Water: Natural Gas
- Utility Connections: for Gas Range, for Electric Dryer, Washer Hookup, Icemaker Connection
Ownership History
Purchase Details
Home Financials for this Owner
Home Financials are based on the most recent Mortgage that was taken out on this home.Purchase Details
Home Financials for this Owner
Home Financials are based on the most recent Mortgage that was taken out on this home.Purchase Details
Purchase Details
Purchase Details
Purchase Details
Similar Homes in the area
Home Values in the Area
Average Home Value in this Area
Purchase History
| Date | Type | Sale Price | Title Company |
|---|---|---|---|
| Not Resolvable | $840,000 | -- | |
| Not Resolvable | $640,000 | -- | |
| Deed | -- | -- | |
| Deed | $552,500 | -- | |
| Deed | -- | -- | |
| Deed | -- | -- | |
| Deed | $552,500 | -- | |
| Deed | -- | -- | |
| Warranty Deed | $360,000 | -- |
Mortgage History
| Date | Status | Loan Amount | Loan Type |
|---|---|---|---|
| Open | $1,040,000 | Purchase Money Mortgage | |
| Closed | $1,040,000 | Purchase Money Mortgage | |
| Closed | $510,400 | Stand Alone Refi Refinance Of Original Loan | |
| Closed | $450,000 | New Conventional | |
| Previous Owner | $445,000 | Stand Alone Refi Refinance Of Original Loan | |
| Previous Owner | $50,000 | No Value Available | |
| Previous Owner | $415,000 | Stand Alone Refi Refinance Of Original Loan | |
| Previous Owner | $417,000 | New Conventional | |
| Previous Owner | $267,000 | No Value Available | |
| Previous Owner | $290,000 | No Value Available |
Property History
| Date | Event | Price | Change | Sq Ft Price |
|---|---|---|---|---|
| 10/01/2024 10/01/24 | Sold | $1,300,000 | +8.8% | $531 / Sq Ft |
| 08/25/2024 08/25/24 | Pending | -- | -- | -- |
| 08/20/2024 08/20/24 | For Sale | $1,195,000 | +42.3% | $488 / Sq Ft |
| 07/25/2019 07/25/19 | Sold | $840,000 | +20.2% | $454 / Sq Ft |
| 06/25/2019 06/25/19 | Pending | -- | -- | -- |
| 05/15/2019 05/15/19 | For Sale | $699,000 | +9.2% | $377 / Sq Ft |
| 07/17/2014 07/17/14 | Sold | $640,000 | 0.0% | $346 / Sq Ft |
| 06/16/2014 06/16/14 | Pending | -- | -- | -- |
| 06/02/2014 06/02/14 | Off Market | $640,000 | -- | -- |
| 05/27/2014 05/27/14 | For Sale | $629,000 | -- | $340 / Sq Ft |
Tax History Compared to Growth
Tax History
| Year | Tax Paid | Tax Assessment Tax Assessment Total Assessment is a certain percentage of the fair market value that is determined by local assessors to be the total taxable value of land and additions on the property. | Land | Improvement |
|---|---|---|---|---|
| 2025 | $10,608 | $956,500 | $508,300 | $448,200 |
| 2024 | $10,313 | $944,400 | $484,000 | $460,400 |
| 2023 | $10,094 | $885,400 | $461,100 | $424,300 |
| 2022 | $9,838 | $788,900 | $461,100 | $327,800 |
| 2021 | $9,392 | $715,300 | $403,100 | $312,200 |
| 2020 | $9,205 | $701,600 | $395,500 | $306,100 |
| 2019 | $8,923 | $677,000 | $384,000 | $293,000 |
| 2018 | $8,608 | $623,300 | $335,000 | $288,300 |
| 2017 | $8,036 | $592,600 | $319,100 | $273,500 |
| 2016 | $7,382 | $546,800 | $279,200 | $267,600 |
| 2015 | $7,263 | $521,000 | $259,300 | $261,700 |
Agents Affiliated with this Home
-
S
Seller's Agent in 2024
Scott Farrell & Partners
Compass
(617) 206-3333
18 in this area
189 Total Sales
-

Seller Co-Listing Agent in 2024
Scott Farrell
Compass
(508) 367-7467
8 in this area
48 Total Sales
-

Buyer's Agent in 2024
Katie Hynes
Todd A. Sandler REALTORS®
(781) 974-9472
1 in this area
49 Total Sales
-
N
Seller's Agent in 2019
Non-Mls Member
Non-Mls Member
-
M
Buyer's Agent in 2019
Melissa Rizzi
RI Real Estate Services
(401) 742-2452
21 Total Sales
-

Seller's Agent in 2014
Julianne Bridgeman
Ceres Real Estate
(617) 688-8555
15 in this area
75 Total Sales
Map
Source: MLS Property Information Network (MLS PIN)
MLS Number: 71687499
APN: MILT-000000-H000022-000008
- 27 Saint Agatha Rd
- 641 Pleasant St Unit 1
- 641 Pleasant St
- 46 Century Ln
- 290 Granite Ave
- 102 Franklin St
- 67 Howe St
- 8 Howe St
- 203 Church St
- 64 Willard St Unit 408
- 196 Plymouth Ave
- 161 Gardiner Rd
- 25 Victory Ave
- 349 Pleasant St
- 290 Lyman Rd
- 281 Elmwood Ave
- 29 Oconnell Ave
- 270 Wilson Ave
- 14 Turning Mill Ln Unit 14
- 70 Sherman St
