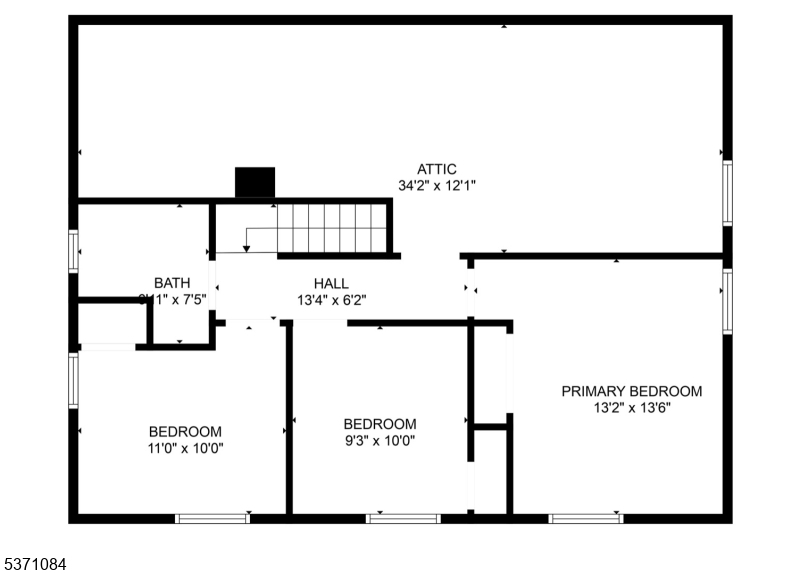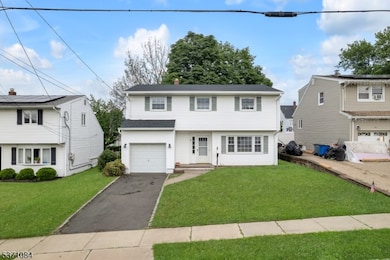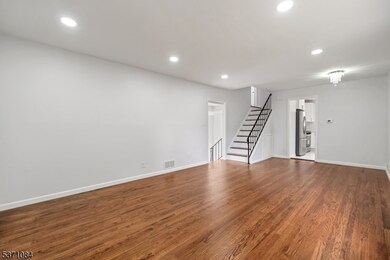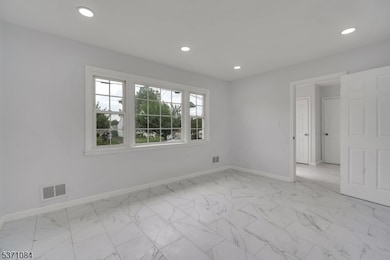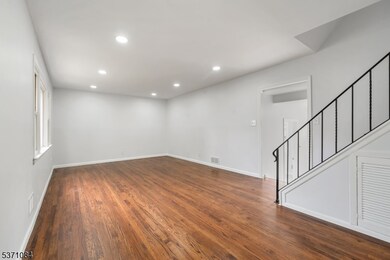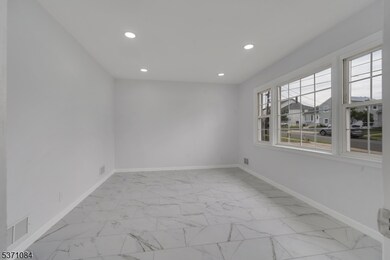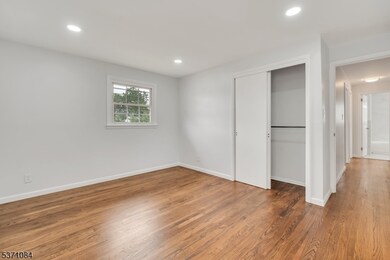45 Rutan Rd Belleville, NJ 07109
Highlights
- Recreation Room
- Home Gym
- Formal Dining Room
- Wood Flooring
- Workshop
- 1 Car Direct Access Garage
About This Home
Available NOW!!!! The whole house is for rent!! Stunning Split-Level Gem in desirable Belleville Location. Step into style and comfort with this beautifully renovated 3 bedroom, 1.5 bath home featuring large living, dining, family room, open living spaces, a sleek all-white kitchen with stainless steel appliances, and a private backyard retreat make this home a rare find. Plenty of storage in every level of the house. Finished basement, and a lush, landscaped yard there's room for everyone to relax, entertain, and enjoy. Conveniently close to schools, shopping, and NYC transit, this home offers the perfect balance of suburban peace and city access.
Listing Agent
SUSANA BANCES
THE REAL ESTATE COMPANY Brokerage Phone: 908-686-7800 Listed on: 07/11/2025
Home Details
Home Type
- Single Family
Est. Annual Taxes
- $11,531
Year Built
- Built in 1959 | Remodeled
Lot Details
- 4,792 Sq Ft Lot
- Privacy Fence
- Fenced
- Level Lot
Parking
- 1 Car Direct Access Garage
- Inside Entrance
Home Design
- Tile
Interior Spaces
- Ceiling Fan
- Thermal Windows
- Entrance Foyer
- Family Room
- Living Room
- Formal Dining Room
- Recreation Room
- Workshop
- Storage Room
- Utility Room
- Home Gym
- Wood Flooring
- Attic Fan
Kitchen
- Gas Oven or Range
- <<microwave>>
- Dishwasher
Bedrooms and Bathrooms
- 3 Bedrooms
- Primary bedroom located on second floor
Finished Basement
- Walk-Out Basement
- Basement Fills Entire Space Under The House
Home Security
- Storm Windows
- Storm Doors
- Carbon Monoxide Detectors
- Fire and Smoke Detector
Outdoor Features
- Patio
Utilities
- Forced Air Heating and Cooling System
- One Cooling System Mounted To A Wall/Window
- Underground Utilities
- Gas Water Heater
Listing and Financial Details
- Tenant pays for electric, gas, heat, maintenance-lawn, repairs, snow removal, water
- Assessor Parcel Number 1601-02901-0000-00025-0000-
Community Details
Amenities
- Community Storage Space
Pet Policy
- Pets Allowed
- Pet Size Limit
Map
Source: Garden State MLS
MLS Number: 3974865
APN: 01-02901-0000-00025
- 54 Rutan Rd
- 3 Gregory Terrace
- 26 Donna Ct
- 511 Franklin Ave Unit C3
- 511 Franklin Ave Unit 3
- 725 Joralemon St Unit 235
- 15 Sargent St
- 120 Bloomfield Ave
- 39 Wilson St
- 29 Ligham St
- 88 Milton Ave
- 284 Harrison St
- 93 Meacham Ave
- 70 Gless Ave
- 55 Center St
- 170 Ridge Ave
- 50 Newark Place
- 88 San Antonio Ave
- 91 Stager St
- 511 Franklin Ave Unit A4
- 725 Joralemon St Unit 168
- 683 Joralemon St
- 11 Jefferson St
- 111 Bloomfield Ave
- 34 Hilton St
- 14 Essex St
- 174 Bloomfield Ave
- 159 Ridge Ave Unit 2
- 322-324 Franklin Ave Unit A
- 63 Newark Place Unit 65
- 11 Pilgrim Ct Unit 2
- 26 Pilgrim Ct
- 134 Franklin Ave
- 1809 Hamilton St
- 79 Barbara St
- 473 Centre St Unit 1
- 49 Brookline Ave Unit 1
- 429 Centre St Unit 3
- 149 E Passaic Ave Unit 1
