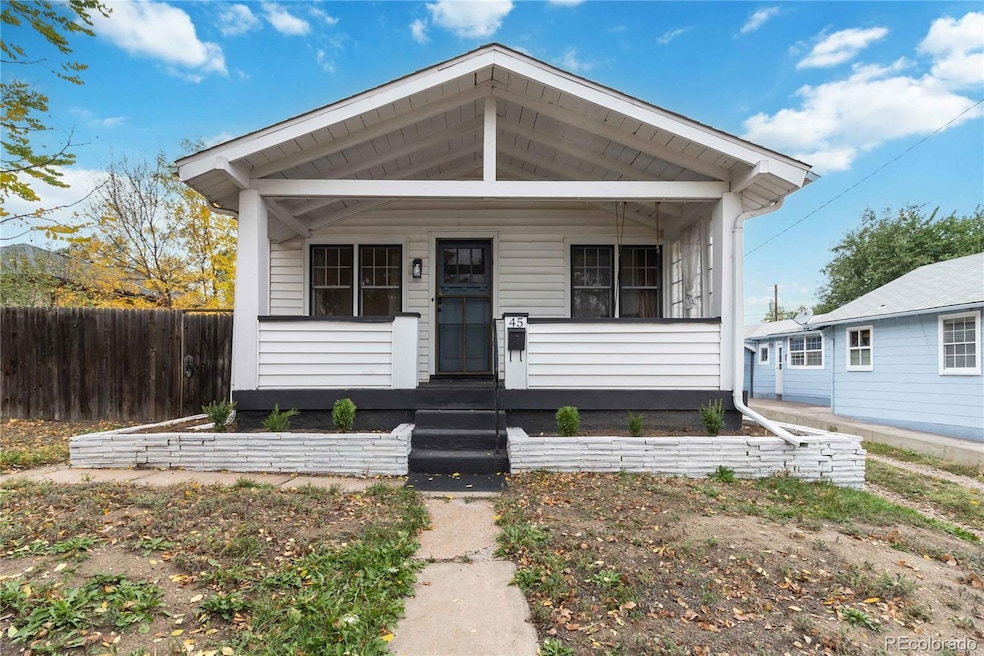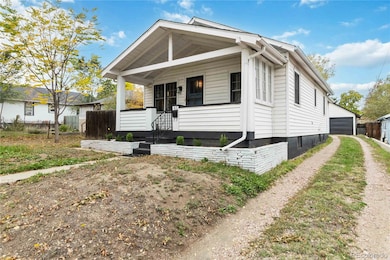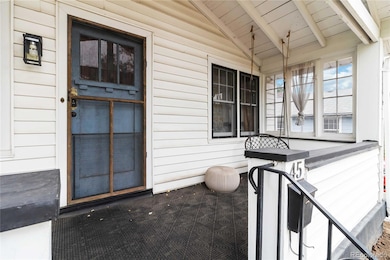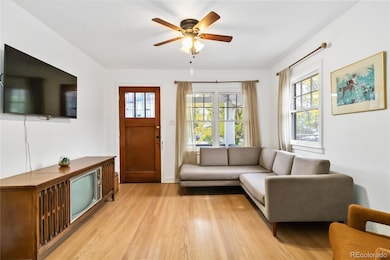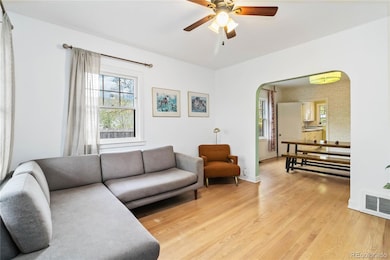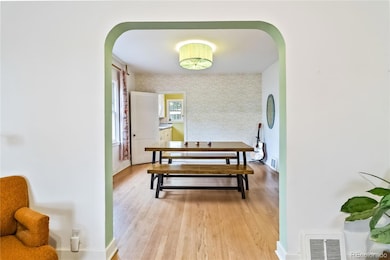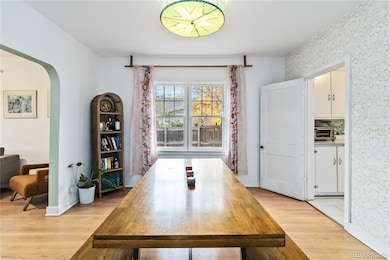45 S Grove St Denver, CO 80219
Barnum NeighborhoodEstimated payment $2,521/month
Highlights
- Primary Bedroom Suite
- Wood Flooring
- Private Yard
- Open Floorplan
- Mud Room
- No HOA
About This Home
Discover vintage character blended with thoughtful updates in this inviting 3-bedroom, 1-bath bungalow located in Denver’s vibrant Barnum neighborhood. Set on a quiet street with a welcoming front porch, this home offers warm natural light, beautiful hardwood floors, and a functional layout designed for comfortable living. Inside, the living and dining spaces flow effortlessly with refinished wood flooring and arched openings that enhance the home’s charm. The kitchen features updated flooring, an added dishwasher and garbage disposal, and cheerful design accents. The remodeled bathroom includes new flooring, sink, and toilet completed about a year and a half ago, with a creative tiled accent wall that adds a modern touch. Recent updates include a new roof and sewer line completed approximately five years ago, an upgraded electrical panel with AFCI and GFCI protection, refinished wood floors, newer washer and dryer, fresh paint throughout much of the interior, a recently painted garage exterior, and a new water heater installed five months ago. The back flex room—redone with new floors and walls—offers space for a home office, creative studio, or mudroom. A private yard and detached garage complete this gem, with convenient access to parks, shops, and downtown Denver. This well-maintained home combines character, updates, and location—perfect for anyone looking to enjoy the best of Denver living. This home qualifies for the community reinvestment act providing 1.75% of the loan amount (up to $7000 max) as a credit towards buyer’s closing costs, pre-paids and discount points. ASK YOUR AGENT.
Listing Agent
RE/MAX of Cherry Creek Brokerage Email: amaxwell@rmcherrycreek.com,970-376-0093 License #100082790 Listed on: 10/17/2025

Home Details
Home Type
- Single Family
Est. Annual Taxes
- $2,104
Year Built
- Built in 1932
Lot Details
- 6,250 Sq Ft Lot
- Property is Fully Fenced
- Level Lot
- Private Yard
- Garden
- Property is zoned E-SU-D1X
Parking
- 2 Car Garage
Home Design
- Frame Construction
- Composition Roof
- Vinyl Siding
- Concrete Perimeter Foundation
Interior Spaces
- 1-Story Property
- Open Floorplan
- Furnished or left unfurnished upon request
- Ceiling Fan
- Window Treatments
- Mud Room
- Living Room
- Dining Room
- Utility Room
- Partial Basement
Kitchen
- Oven
- Range
- Dishwasher
- Laminate Countertops
- Disposal
Flooring
- Wood
- Tile
Bedrooms and Bathrooms
- 3 Main Level Bedrooms
- Primary Bedroom Suite
- 1 Full Bathroom
Laundry
- Laundry Room
- Dryer
- Washer
Outdoor Features
- Front Porch
Schools
- Barnum Elementary School
- Kepner Middle School
- West High School
Utilities
- No Cooling
- Forced Air Heating System
Community Details
- No Home Owners Association
- Barnum Subdivision
Listing and Financial Details
- Exclusions: Sellers Personal Property
- Assessor Parcel Number 5086-15-014
Map
Home Values in the Area
Average Home Value in this Area
Tax History
| Year | Tax Paid | Tax Assessment Tax Assessment Total Assessment is a certain percentage of the fair market value that is determined by local assessors to be the total taxable value of land and additions on the property. | Land | Improvement |
|---|---|---|---|---|
| 2024 | $2,104 | $26,570 | $6,780 | $19,790 |
| 2023 | $2,059 | $26,570 | $6,780 | $19,790 |
| 2022 | $2,187 | $27,500 | $6,940 | $20,560 |
| 2021 | $2,111 | $28,290 | $7,140 | $21,150 |
| 2020 | $1,778 | $23,960 | $5,810 | $18,150 |
| 2019 | $1,728 | $23,960 | $5,810 | $18,150 |
| 2018 | $1,405 | $18,160 | $5,400 | $12,760 |
| 2017 | $1,401 | $18,160 | $5,400 | $12,760 |
| 2016 | $935 | $11,460 | $4,474 | $6,986 |
| 2015 | $895 | $11,460 | $4,474 | $6,986 |
| 2014 | $669 | $8,050 | $2,985 | $5,065 |
Property History
| Date | Event | Price | List to Sale | Price per Sq Ft |
|---|---|---|---|---|
| 10/17/2025 10/17/25 | For Sale | $445,000 | -- | $346 / Sq Ft |
Purchase History
| Date | Type | Sale Price | Title Company |
|---|---|---|---|
| Special Warranty Deed | $375,000 | Land Title Guarantee Co | |
| Warranty Deed | $237,000 | Land Title Guarantee | |
| Personal Reps Deed | $115,000 | None Available |
Mortgage History
| Date | Status | Loan Amount | Loan Type |
|---|---|---|---|
| Open | $368,207 | FHA | |
| Previous Owner | $166,800 | Purchase Money Mortgage | |
| Previous Owner | $113,502 | FHA |
Source: REcolorado®
MLS Number: 6076888
APN: 5086-15-014
- 3130 W Bayaud Ave
- 124 S Grove St
- 112 S Hooker St
- 2843 W Archer Place
- 2841 W Archer Place
- 10 S Irving St
- 175 S Eliot St
- 2772 W Ellsworth Ave
- 44 Julian St
- 118 S Dale Ct
- 230 S Decatur St
- 3300 W 2nd Ave
- 160 Julian St
- 141 S Knox Ct
- 237 S Julian St
- 21 S King St
- 2658 W 1st Ave
- 201 S King St
- 214 Knox Ct
- 212 Knox Ct
- 10 S Irving St
- 3225 W 1st Ave Unit 3225
- 245 S Hazel Ct
- 53 S Julian St
- 240 S Julian St
- 3390 W Alameda Ave
- 3718 W 1st Ave
- 81 Meade St
- 370 S Newton St Unit B
- 364 Meade St
- 251 S Quitman St
- 657 Irving St
- 314 Quitman St
- 740 Hazel Ct
- 235 S Stuart St
- 3132 W 8th Ave Unit 3
- 525 Perry St
- 1557 W Dakota Ave
- 662 Meade St
- 645 Newton St
