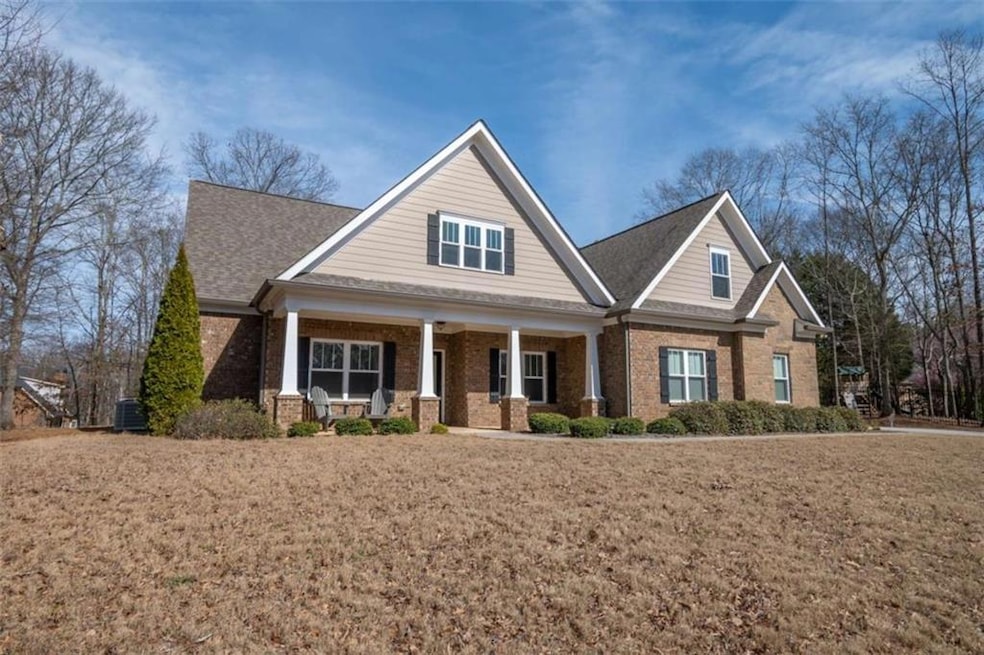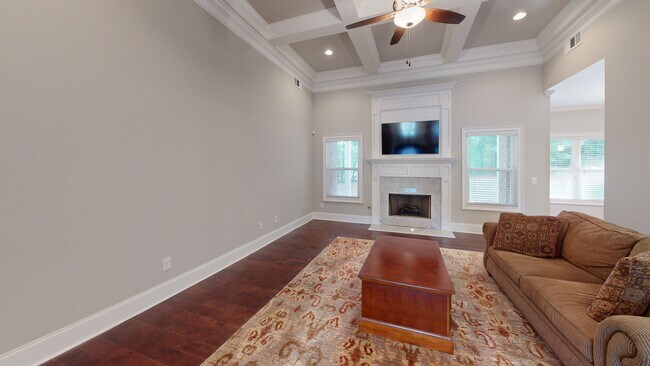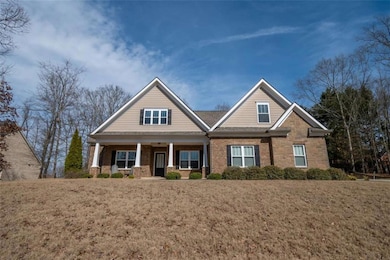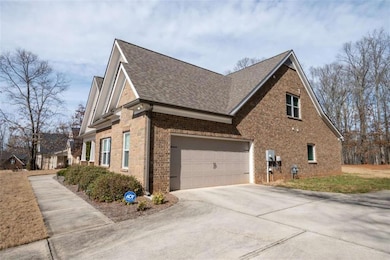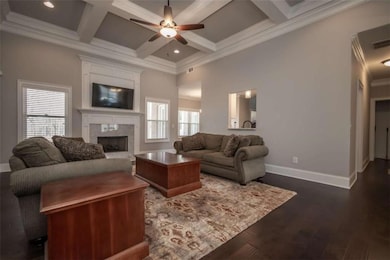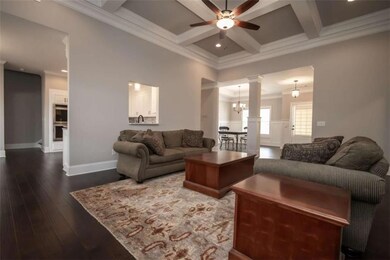
45 Saint Ives Way Winder, GA 30680
Estimated payment $3,217/month
Highlights
- Home Theater
- Vaulted Ceiling
- Main Floor Primary Bedroom
- Craftsman Architecture
- Wood Flooring
- Loft
About This Home
Welcome to this impeccably maintained 4 sided brick home located in the sought after swim/tennis neighborhood of Saint Ives just minutes from downtown Winder! Entering the front door from the covered front porch you are immediately greeted by the Great Room with soaring coffered ceilings, hardwoods throughout the living areas, and nicely detailed trim work and custom crown molding. This home also boasts a formal dining room with judges paneling, a super clean and efficient kitchen with custom cabinetry, over sized island, granite counter tops, gas grill range, double wall oven, and a separate breakfast room for those more informal meals. The spacious Owners Suite is tucked away on one side of the home, and features high double tray ceilings, private exit to the covered rear patio, and the Owners Bathroom with double vanities, garden tub, fully tiled shower, and a large walk in closet. The main level also features two nicely sized bedrooms opposite the Owners Suite with a hall bath in between as well as the separate laundry room. Upstairs you will find a large loft area that is perfect for a gaming area, secondary entertaining space, or even a nice open office space. The fourth bedroom and full third bath are also on the second level. Make an appointment today to see this wonderful home in Saint Ives and check out your new home!
Home Details
Home Type
- Single Family
Est. Annual Taxes
- $4,916
Year Built
- Built in 2017
Lot Details
- 0.6 Acre Lot
- Property fronts a private road
- Sloped Lot
HOA Fees
- $38 Monthly HOA Fees
Parking
- 2 Car Garage
- Garage Door Opener
Home Design
- Craftsman Architecture
- Brick Exterior Construction
- Slab Foundation
Interior Spaces
- 2,746 Sq Ft Home
- 1.5-Story Property
- Tray Ceiling
- Vaulted Ceiling
- Gas Log Fireplace
- Double Pane Windows
- Insulated Windows
- Window Treatments
- Entrance Foyer
- Second Story Great Room
- Living Room with Fireplace
- Breakfast Room
- Home Theater
- Home Office
- Loft
Kitchen
- <<doubleOvenToken>>
- <<microwave>>
- Dishwasher
- Kitchen Island
- Solid Surface Countertops
Flooring
- Wood
- Carpet
- Ceramic Tile
Bedrooms and Bathrooms
- 4 Bedrooms | 3 Main Level Bedrooms
- Primary Bedroom on Main
- Split Bedroom Floorplan
- Walk-In Closet
- Dual Vanity Sinks in Primary Bathroom
- Separate Shower in Primary Bathroom
- Soaking Tub
Laundry
- Laundry Room
- Laundry in Hall
- 220 Volts In Laundry
Home Security
- Security System Owned
- Fire and Smoke Detector
Eco-Friendly Details
- Energy-Efficient Windows
Outdoor Features
- Patio
- Exterior Lighting
- Rain Gutters
Schools
- Holsenbeck Elementary School
- Winder-Barrow High School
Utilities
- Central Heating and Cooling System
- Underground Utilities
- 110 Volts
- Septic Tank
- Cable TV Available
Listing and Financial Details
- Legal Lot and Block 43 / A
- Assessor Parcel Number WN26B 107
Community Details
Overview
- Saint Ives Subdivision
Recreation
- Tennis Courts
- Community Pool
Map
Home Values in the Area
Average Home Value in this Area
Tax History
| Year | Tax Paid | Tax Assessment Tax Assessment Total Assessment is a certain percentage of the fair market value that is determined by local assessors to be the total taxable value of land and additions on the property. | Land | Improvement |
|---|---|---|---|---|
| 2024 | $4,842 | $175,573 | $33,200 | $142,373 |
| 2023 | $4,351 | $175,573 | $33,200 | $142,373 |
| 2022 | $4,472 | $136,661 | $33,200 | $103,461 |
| 2021 | $4,297 | $125,461 | $22,000 | $103,461 |
| 2020 | $4,107 | $125,461 | $22,000 | $103,461 |
| 2019 | $3,995 | $120,318 | $22,000 | $98,318 |
| 2018 | $3,812 | $115,175 | $22,000 | $93,175 |
| 2017 | $394 | $13,200 | $13,200 | $0 |
| 2016 | $486 | $13,200 | $13,200 | $0 |
| 2015 | $487 | $13,200 | $13,200 | $0 |
| 2014 | $250 | $6,006 | $6,006 | $0 |
| 2013 | -- | $6,006 | $6,006 | $0 |
Property History
| Date | Event | Price | Change | Sq Ft Price |
|---|---|---|---|---|
| 02/10/2025 02/10/25 | For Sale | $560,000 | -- | $204 / Sq Ft |
Purchase History
| Date | Type | Sale Price | Title Company |
|---|---|---|---|
| Warranty Deed | $329,900 | -- | |
| Deed | -- | -- | |
| Deed | -- | -- |
Mortgage History
| Date | Status | Loan Amount | Loan Type |
|---|---|---|---|
| Previous Owner | $216,750 | Stand Alone Refi Refinance Of Original Loan |
About the Listing Agent
Brad's Other Listings
Source: First Multiple Listing Service (FMLS)
MLS Number: 7537756
APN: WN26B-107
- 420 Shenandoah Ct
- 195 Shenandoah Dr
- 519 Shenandoah Ln
- 130 Shenandoah Dr
- 49 Amherst Dr
- 255 Nancy St
- 189 Highland Dr
- 454 Jefferson Hwy
- 100 Buena Vista St
- 166 Lake Meadows Dr
- 419 Harpy Eagle Dr
- 602 Embassy Walk
- 271 E Wright St Unit 3
- 72 Sims Rd
- 237 Hidden Ct
- 241 Ryan Rd
- 54 Wade St
- 13 Creekside Dr
- 124 2nd St
- 256 Courtyard Cir
