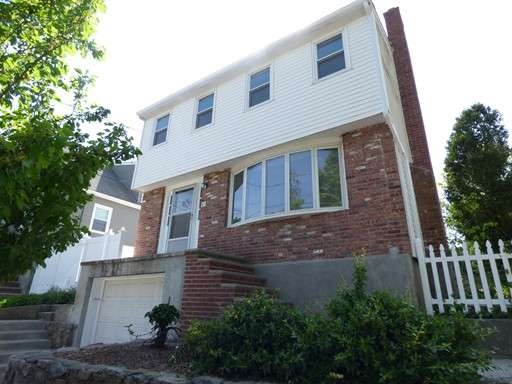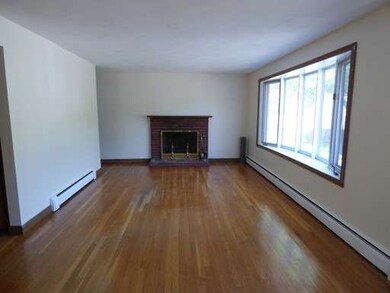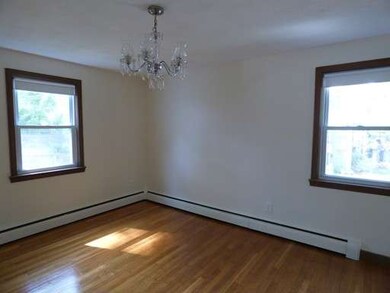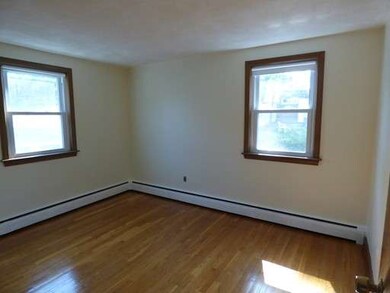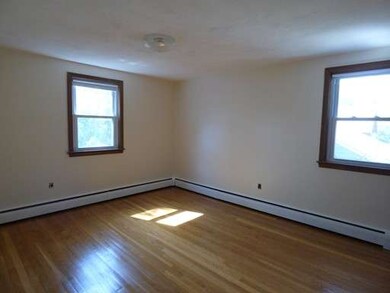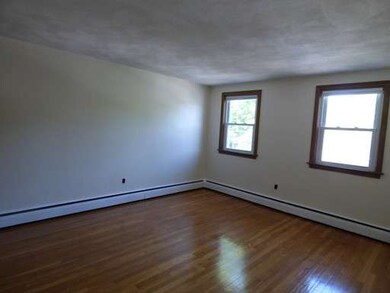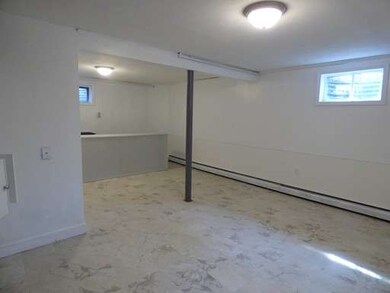
About This Home
As of April 2024NEW!!...Lovely, Spacious ! Bright! Clean! Freshly Painted inside! New Heating and Electrical Systems! 4 Bedrooms, 1.5 Baths, Eat-In-Kitchen! Shinny Hardwood Floors! Finished, Large Rec-Room with Great Play Space or Wet-Bar for Party Space! Lovely Yard with many Plantings and Plenty of room to Play! Fabulous Location!!! Close to Everything!! Move Right In !!
Last Agent to Sell the Property
Jane McDonald
Berkshire Hathaway HomeServices Commonwealth Real Estate License #449500336 Listed on: 05/21/2015
Last Buyer's Agent
Kenny Navin
Midary Properties
Home Details
Home Type
Single Family
Est. Annual Taxes
$7,818
Year Built
1964
Lot Details
0
Listing Details
- Lot Description: Paved Drive, Fenced/Enclosed
- Other Agent: 2.50
- Special Features: None
- Property Sub Type: Detached
- Year Built: 1964
Interior Features
- Appliances: Wall Oven, Disposal, Countertop Range, Vent Hood
- Fireplaces: 1
- Has Basement: Yes
- Fireplaces: 1
- Number of Rooms: 7
- Amenities: Public Transportation, Shopping, Swimming Pool, Park, Walk/Jog Trails, Medical Facility, Laundromat, Bike Path, Conservation Area, Highway Access, House of Worship, Private School, Public School, T-Station
- Electric: Circuit Breakers, 100 Amps
- Flooring: Wood, Tile
- Interior Amenities: Cable Available, Wetbar
- Basement: Full, Partially Finished, Interior Access, Garage Access
- Bedroom 2: Second Floor
- Bedroom 3: Second Floor
- Bedroom 4: Second Floor
- Bathroom #1: Second Floor
- Bathroom #2: First Floor
- Kitchen: First Floor
- Laundry Room: Basement
- Living Room: First Floor
- Master Bedroom: Second Floor
- Master Bedroom Description: Closet, Flooring - Wood
- Dining Room: First Floor
Exterior Features
- Roof: Asphalt/Fiberglass Shingles
- Construction: Frame, Brick
- Exterior: Aluminum, Brick
- Exterior Features: Patio, Storage Shed, Screens, Fenced Yard, Garden Area, Stone Wall
- Foundation: Poured Concrete
Garage/Parking
- Garage Parking: Under
- Garage Spaces: 1
- Parking: Off-Street, Paved Driveway
- Parking Spaces: 1
Utilities
- Cooling: None
- Heating: Central Heat, Hot Water Baseboard, Gas
- Heat Zones: 1
- Hot Water: Natural Gas
- Utility Connections: for Gas Range, for Electric Dryer, Washer Hookup
Condo/Co-op/Association
- HOA: No
Schools
- Elementary School: Bps
- Middle School: Bps
- High School: Bps
Ownership History
Purchase Details
Similar Home in West Roxbury, MA
Home Values in the Area
Average Home Value in this Area
Purchase History
| Date | Type | Sale Price | Title Company |
|---|---|---|---|
| Land Court Massachusetts | -- | -- |
Mortgage History
| Date | Status | Loan Amount | Loan Type |
|---|---|---|---|
| Open | $768,400 | Purchase Money Mortgage | |
| Closed | $103,100 | Credit Line Revolving | |
| Closed | $31,000 | Credit Line Revolving | |
| Closed | $356,000 | New Conventional | |
| Previous Owner | $230,000 | No Value Available |
Property History
| Date | Event | Price | Change | Sq Ft Price |
|---|---|---|---|---|
| 04/12/2024 04/12/24 | Sold | $769,900 | 0.0% | $526 / Sq Ft |
| 03/25/2024 03/25/24 | Pending | -- | -- | -- |
| 03/21/2024 03/21/24 | For Sale | $769,900 | 0.0% | $526 / Sq Ft |
| 03/04/2024 03/04/24 | Off Market | $769,900 | -- | -- |
| 02/19/2024 02/19/24 | Pending | -- | -- | -- |
| 02/07/2024 02/07/24 | For Sale | $769,900 | +73.0% | $526 / Sq Ft |
| 07/09/2015 07/09/15 | Sold | $445,000 | -1.1% | $196 / Sq Ft |
| 05/26/2015 05/26/15 | Pending | -- | -- | -- |
| 05/21/2015 05/21/15 | For Sale | $449,900 | -- | $198 / Sq Ft |
Tax History Compared to Growth
Tax History
| Year | Tax Paid | Tax Assessment Tax Assessment Total Assessment is a certain percentage of the fair market value that is determined by local assessors to be the total taxable value of land and additions on the property. | Land | Improvement |
|---|---|---|---|---|
| 2025 | $7,818 | $675,100 | $179,700 | $495,400 |
| 2024 | $7,131 | $654,200 | $173,600 | $480,600 |
| 2023 | $7,026 | $654,200 | $173,600 | $480,600 |
| 2022 | $6,470 | $594,700 | $157,800 | $436,900 |
| 2021 | $5,985 | $560,900 | $150,300 | $410,600 |
| 2020 | $5,301 | $502,000 | $143,000 | $359,000 |
| 2019 | $4,994 | $473,800 | $118,800 | $355,000 |
| 2018 | $4,597 | $438,600 | $118,800 | $319,800 |
| 2017 | $4,451 | $420,300 | $118,800 | $301,500 |
| 2016 | $4,198 | $381,600 | $118,800 | $262,800 |
| 2015 | $4,311 | $356,000 | $137,500 | $218,500 |
| 2014 | $4,185 | $332,700 | $137,500 | $195,200 |
Agents Affiliated with this Home
-

Seller's Agent in 2024
Louise Touchette
Coldwell Banker Realty - Lynnfield
(617) 605-0555
1 in this area
224 Total Sales
-

Seller Co-Listing Agent in 2024
Lori Kramich
Coldwell Banker Realty - Lynnfield
(508) 269-6317
1 in this area
41 Total Sales
-
J
Seller's Agent in 2015
Jane McDonald
Berkshire Hathaway HomeServices Commonwealth Real Estate
-
K
Buyer's Agent in 2015
Kenny Navin
Midary Properties
Map
Source: MLS Property Information Network (MLS PIN)
MLS Number: 71841233
APN: WROX-000000-000020-010085
- 34 Salman St
- 159 Glenellen Rd
- 202 Glenellen Rd
- 104 Salman St
- 81 Crosstown Ave
- 19 Northdale Rd
- 99 Grove St Unit 4
- 80 Joyce Kilmer Rd
- 125 Grove St Unit 7
- 24 Keystone St
- 1515 Vfw Pkwy Unit M19
- 135 Eastwood Circuit
- 216 Grove St
- 22 Bonad Rd
- 5267 Washington St Unit 5267
- 19 Macullar Rd
- 19 Johnson St
- 2290 Centre St
- 25R Rockland St Unit 6
- 7 Starling St
