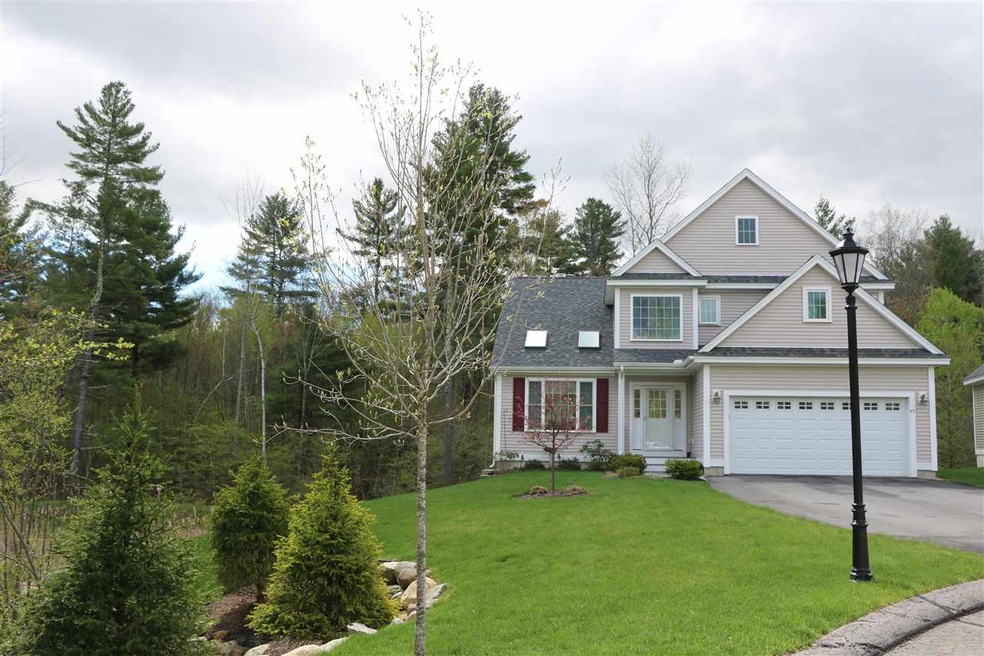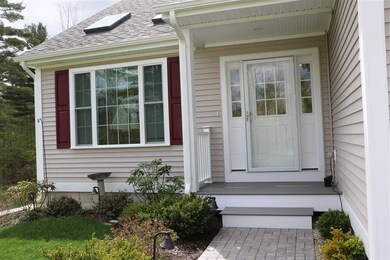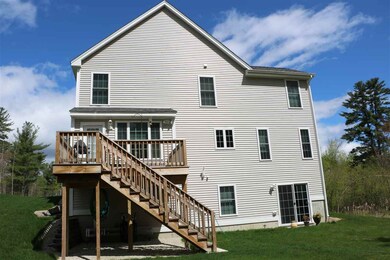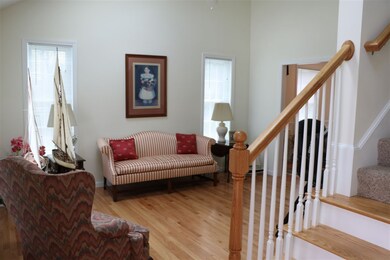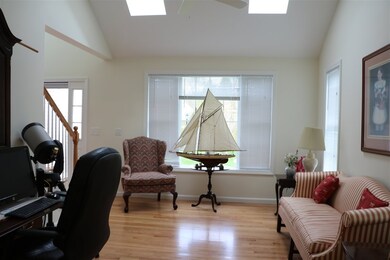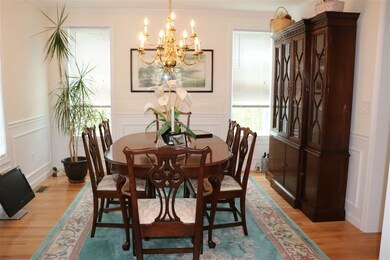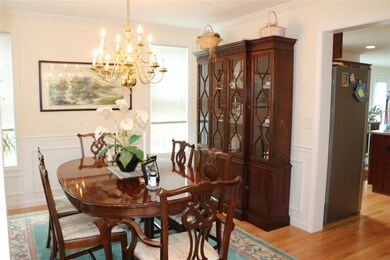
Highlights
- Colonial Architecture
- Deck
- Wood Flooring
- Home Energy Rating Service (HERS) Rated Property
- Cathedral Ceiling
- Corner Lot
About This Home
As of February 2022Recently Reduced & Seller is giving $2,000 towards Buyer's closing cost! Amazing Value - Pride of Ownership - Energy efficient "Rockport" style home situated at the end of a cul-de-sac, on a wonderful private corner lot, featuring 2000+/-sq. ft. living space with gleaming hardwood floors, cathedral ceiling with two skylights in living room, bright and cheerful, formal dining room with crown molding and wainscoting. The kitchen offers cherry cabinets with granite counter tops and a 6 ft. center kitchen island, plenty of cabinets, pantry, opened to a lovely family room with gas fireplace. Open staircase to second floor, three good size bedrooms, master bedroom offers a huge walk-in closet and a master bath with a double vanity sink, granite counter tops, ceramic tile flooring. The second bath has granite counter tops, ceramic tile flooring, and a jetted tub. You will appreciate the upgrades! Lower level expansion possible with the walkout basement, insulated, ready to be finished! Don't miss this wonderful place to call home!!
Last Agent to Sell the Property
BHHS Verani Londonderry License #009571 Listed on: 05/07/2017

Home Details
Home Type
- Single Family
Est. Annual Taxes
- $8,660
Year Built
- Built in 2015
Lot Details
- 8,276 Sq Ft Lot
- Cul-De-Sac
- Landscaped
- Corner Lot
- Lot Sloped Up
- Garden
- Property is zoned R-20
Parking
- 2 Car Direct Access Garage
- Automatic Garage Door Opener
Home Design
- Colonial Architecture
- Contemporary Architecture
- Poured Concrete
- Wood Frame Construction
- Architectural Shingle Roof
- Vinyl Siding
Interior Spaces
- 2-Story Property
- Cathedral Ceiling
- Ceiling Fan
- Skylights
- Gas Fireplace
- Dining Area
- Washer and Dryer Hookup
Kitchen
- Open to Family Room
- Walk-In Pantry
- Gas Range
- Microwave
- Dishwasher
- Kitchen Island
Flooring
- Wood
- Carpet
- Ceramic Tile
Bedrooms and Bathrooms
- 3 Bedrooms
- Walk-In Closet
Unfinished Basement
- Basement Fills Entire Space Under The House
- Connecting Stairway
- Interior Basement Entry
- Natural lighting in basement
Eco-Friendly Details
- Home Energy Rating Service (HERS) Rated Property
Outdoor Features
- Deck
- Patio
- Porch
Utilities
- Heating System Uses Gas
- Underground Utilities
- 200+ Amp Service
- Tankless Water Heater
- Liquid Propane Gas Water Heater
- High Speed Internet
- Satellite Dish
Listing and Financial Details
- Legal Lot and Block 155 / J
Ownership History
Purchase Details
Home Financials for this Owner
Home Financials are based on the most recent Mortgage that was taken out on this home.Purchase Details
Home Financials for this Owner
Home Financials are based on the most recent Mortgage that was taken out on this home.Purchase Details
Home Financials for this Owner
Home Financials are based on the most recent Mortgage that was taken out on this home.Similar Homes in Dover, NH
Home Values in the Area
Average Home Value in this Area
Purchase History
| Date | Type | Sale Price | Title Company |
|---|---|---|---|
| Warranty Deed | $295,000 | None Available | |
| Warranty Deed | $372,000 | -- | |
| Warranty Deed | $340,000 | -- | |
| Warranty Deed | $340,000 | -- |
Mortgage History
| Date | Status | Loan Amount | Loan Type |
|---|---|---|---|
| Open | $494,000 | Purchase Money Mortgage | |
| Previous Owner | $384,276 | VA | |
| Previous Owner | $197,200 | Purchase Money Mortgage |
Property History
| Date | Event | Price | Change | Sq Ft Price |
|---|---|---|---|---|
| 02/15/2022 02/15/22 | Sold | $520,000 | +1.0% | $259 / Sq Ft |
| 12/24/2021 12/24/21 | Pending | -- | -- | -- |
| 12/08/2021 12/08/21 | For Sale | $515,000 | +38.4% | $257 / Sq Ft |
| 01/05/2018 01/05/18 | Sold | $372,000 | -2.1% | $185 / Sq Ft |
| 10/18/2017 10/18/17 | Price Changed | $379,900 | -1.5% | $189 / Sq Ft |
| 06/28/2017 06/28/17 | Price Changed | $385,500 | -1.1% | $192 / Sq Ft |
| 05/31/2017 05/31/17 | Price Changed | $389,900 | -1.0% | $194 / Sq Ft |
| 05/07/2017 05/07/17 | For Sale | $394,000 | -- | $196 / Sq Ft |
Tax History Compared to Growth
Tax History
| Year | Tax Paid | Tax Assessment Tax Assessment Total Assessment is a certain percentage of the fair market value that is determined by local assessors to be the total taxable value of land and additions on the property. | Land | Improvement |
|---|---|---|---|---|
| 2024 | $12,141 | $668,200 | $163,300 | $504,900 |
| 2023 | $11,035 | $590,100 | $142,400 | $447,700 |
| 2022 | $10,495 | $529,000 | $125,600 | $403,400 |
| 2021 | $9,817 | $452,400 | $117,200 | $335,200 |
| 2020 | $9,706 | $390,600 | $113,100 | $277,500 |
| 2019 | $9,487 | $376,600 | $104,700 | $271,900 |
| 2018 | $9,220 | $370,000 | $100,500 | $269,500 |
| 2017 | $9,155 | $353,900 | $92,100 | $261,800 |
| 2016 | $8,660 | $329,400 | $83,600 | $245,800 |
| 2015 | $4,606 | $173,100 | $79,200 | $93,900 |
| 2014 | $653 | $25,100 | $25,100 | $0 |
| 2011 | $116 | $4,600 | $4,600 | $0 |
Agents Affiliated with this Home
-

Seller's Agent in 2022
Jennifer Laverdiere
BHG Masiello Portsmouth
(603) 234-0108
11 in this area
108 Total Sales
-
B
Buyer's Agent in 2022
Brian Carney
-
P
Seller's Agent in 2018
Pat Langdon
BHHS Verani Londonderry
(603) 770-9726
22 Total Sales
Map
Source: PrimeMLS
MLS Number: 4632322
APN: DOVR-000024-J000000-000155G
- 1 Mones Folly
- 347 Washington St
- 4 Mones Folly
- 28 Singh Dr
- 12 Cassily Ln
- Lot 4 Emerson Ridge Unit 4
- 24-26 W Concord St
- 138 Sixth St
- 120 Sixth St
- 66 Littleworth Rd
- 204 Silver St
- 12 Susannahs Crossing
- 20 Whittier St
- 15 Rutland St
- 191 Washington St Unit 1
- 88 Silver St Unit 3
- 88 Silver St Unit 1
- 79 Silver St
- 8 Trestle Way
- 284 Tolend Rd
