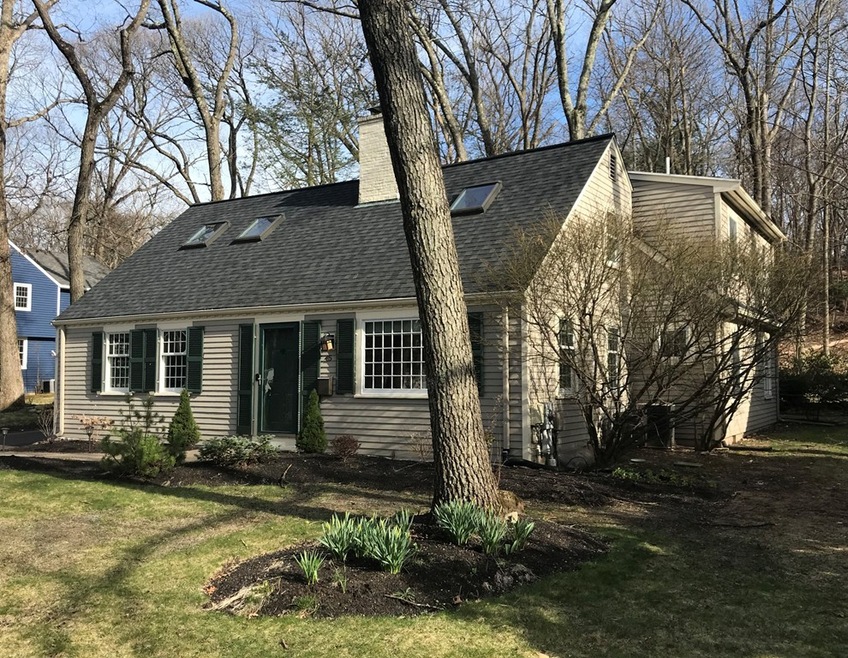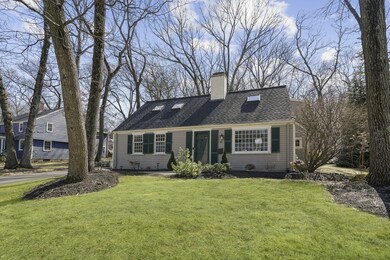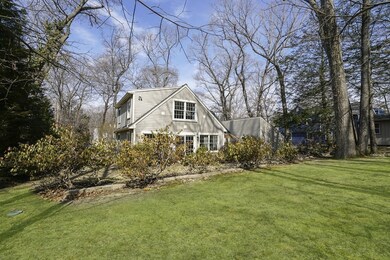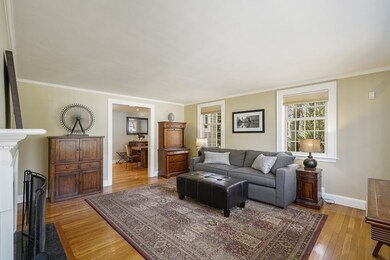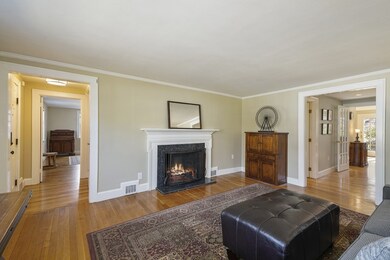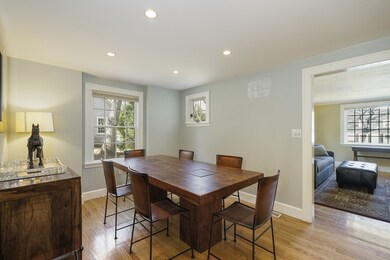
45 Sheridan Rd Wellesley Hills, MA 02481
Wellesley Hills NeighborhoodEstimated Value: $1,503,000 - $1,735,000
Highlights
- Wood Flooring
- Patio
- Forced Air Heating and Cooling System
- Joseph E. Fiske Elementary School Rated A
- French Doors
About This Home
As of June 2020Welcome to Wellesley! Picture perfect 4 Bedroom 3 full bath expanded cape in highly sought after Wellesley neighborhood near Fiske elementary school. This home features a bright and airy kitchen with stainless appliances and brand new quartz countertop that opens to a cozy family room with private wooded backyard views. The main floor also includes a formal living room, office and dining room as well as flexible first floor bedroom option and full bath. This Cape has hardwood floors throughout and 2 completely renovated full baths on the second floor. Three bedrooms upstairs all feature skylights that allow plenty of natural sunlight to brighten the bedrooms. Partially finished basement features carpeted playroom and abundant storage space. This beautiful street enjoys several fun neighborhood party events throughout the year to enjoy with family and friends. This is a great time to get into Wellesley and enjoy all that this amazing town has to offer.
Last Listed By
Jason Lee
Cana Realty License #455023003 Listed on: 03/11/2020
Home Details
Home Type
- Single Family
Est. Annual Taxes
- $14,454
Year Built
- Built in 1941
Lot Details
- 10,019
Parking
- 1 Car Garage
Kitchen
- Cooktop with Range Hood
- Dishwasher
- Compactor
Flooring
- Wood
- Wall to Wall Carpet
- Tile
Utilities
- Forced Air Heating and Cooling System
- Heating System Uses Gas
- Water Holding Tank
Additional Features
- French Doors
- Patio
- Year Round Access
- Basement
Ownership History
Purchase Details
Purchase Details
Home Financials for this Owner
Home Financials are based on the most recent Mortgage that was taken out on this home.Purchase Details
Home Financials for this Owner
Home Financials are based on the most recent Mortgage that was taken out on this home.Purchase Details
Similar Homes in Wellesley Hills, MA
Home Values in the Area
Average Home Value in this Area
Purchase History
| Date | Buyer | Sale Price | Title Company |
|---|---|---|---|
| Green Ford Ft | -- | None Available | |
| Greene Timothy | $1,220,000 | None Available | |
| Poulicakos Mark J | $905,000 | -- | |
| Poulicakos Mark J | $905,000 | -- | |
| Hubner David P | -- | -- |
Mortgage History
| Date | Status | Borrower | Loan Amount |
|---|---|---|---|
| Open | Greene Ford Ft | $500,000 | |
| Previous Owner | Greene Timothy R | $655,022 | |
| Previous Owner | Greene Timothy | $660,000 | |
| Previous Owner | Poulicakos Mark J | $597,400 | |
| Previous Owner | Poulicakos Mark J | $640,000 | |
| Previous Owner | Hubner David P | $270,000 | |
| Previous Owner | Hubner David P | $290,000 |
Property History
| Date | Event | Price | Change | Sq Ft Price |
|---|---|---|---|---|
| 06/17/2020 06/17/20 | Sold | $1,220,000 | -3.9% | $484 / Sq Ft |
| 05/04/2020 05/04/20 | Pending | -- | -- | -- |
| 03/11/2020 03/11/20 | For Sale | $1,269,000 | +40.2% | $503 / Sq Ft |
| 08/01/2013 08/01/13 | Sold | $905,000 | +3.4% | $356 / Sq Ft |
| 04/26/2013 04/26/13 | Pending | -- | -- | -- |
| 04/24/2013 04/24/13 | For Sale | $875,000 | -- | $345 / Sq Ft |
Tax History Compared to Growth
Tax History
| Year | Tax Paid | Tax Assessment Tax Assessment Total Assessment is a certain percentage of the fair market value that is determined by local assessors to be the total taxable value of land and additions on the property. | Land | Improvement |
|---|---|---|---|---|
| 2025 | $14,454 | $1,406,000 | $944,000 | $462,000 |
| 2024 | $14,001 | $1,345,000 | $899,000 | $446,000 |
| 2023 | $13,740 | $1,200,000 | $797,000 | $403,000 |
| 2022 | $12,404 | $1,062,000 | $654,000 | $408,000 |
| 2021 | $12,432 | $1,058,000 | $654,000 | $404,000 |
| 2020 | $10,774 | $932,000 | $654,000 | $278,000 |
| 2019 | $10,436 | $902,000 | $624,000 | $278,000 |
| 2018 | $10,636 | $890,000 | $649,000 | $241,000 |
| 2017 | $10,493 | $890,000 | $649,000 | $241,000 |
| 2016 | $10,292 | $870,000 | $638,000 | $232,000 |
| 2015 | $10,046 | $869,000 | $638,000 | $231,000 |
Agents Affiliated with this Home
-

Seller's Agent in 2020
Jason Lee
Cana Realty
(781) 516-8800
1 in this area
21 Total Sales
-
Fiona McMahon

Buyer's Agent in 2020
Fiona McMahon
Gibson Sothebys International Realty
(978) 337-7024
1 in this area
61 Total Sales
-
Marlene Allen

Seller's Agent in 2013
Marlene Allen
Berkshire Hathaway HomeServices Town and Country Real Estate
(781) 799-8844
-
S
Buyer's Agent in 2013
Sandra Rosen
Barrett Sotheby's International Realty
Map
Source: MLS Property Information Network (MLS PIN)
MLS Number: 72631753
APN: WELL-000017-000040
