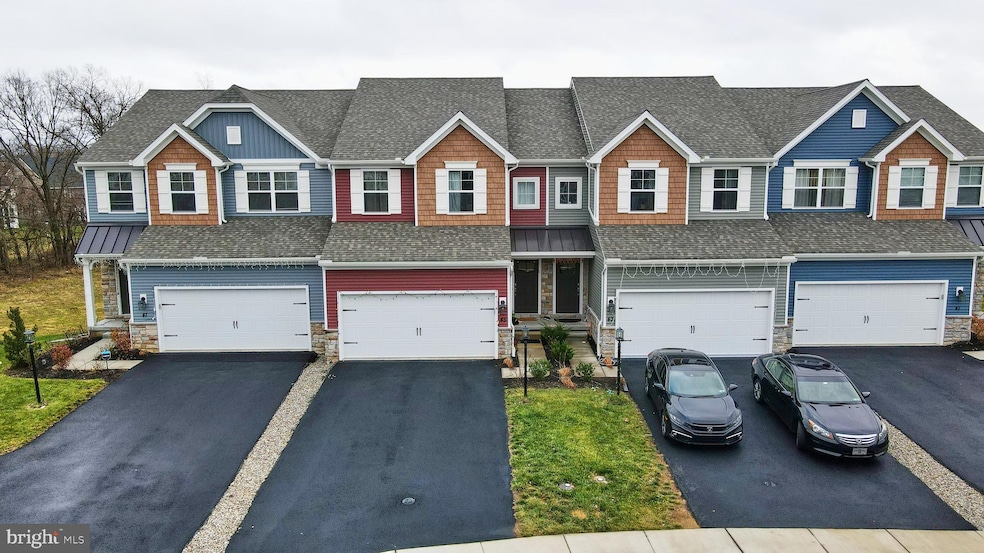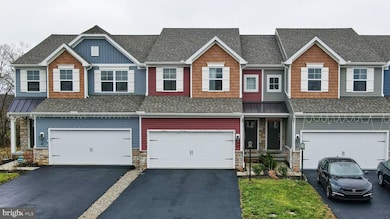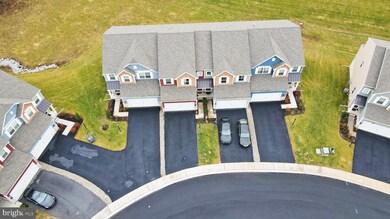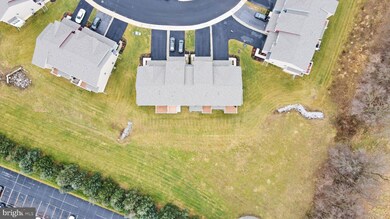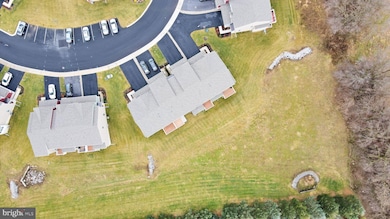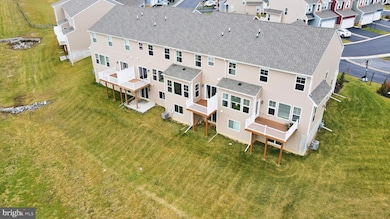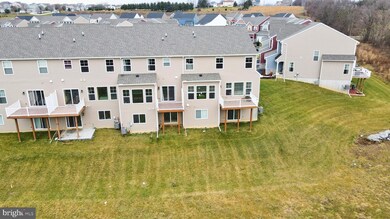
45 Simon Ct Mechanicsburg, PA 17050
Silver Spring NeighborhoodEstimated Value: $418,000 - $472,000
Highlights
- Traditional Architecture
- Great Room
- Porch
- Green Ridge Elementary School Rated A
- Breakfast Area or Nook
- 2 Car Attached Garage
About This Home
As of March 2022Gorgeous and Very Spacious Townhome at very popular Eagles Crossings development. This spacious open floor plan with finished walkout basement makes entertaining a breeze with almost 2682 square feet of living space. Beautiful luxury vinyl plank throughout most of the first floor. This beautiful townhome offers 3 bedrooms and two full baths on the second floor, a powder room on the first floor with additional full bath in the basement. It has large kitchen, breakfast room, foyer and family room on the first floor. Bright and spacious kitchen features granite countertops, stainless steel appliances, gas cooktop, center island with overhang and recessed lighting. Expansive owners suite with walk in closet and private full bath. Three generously sized bedrooms with convenient second floor laundry and 3.5 baths in this great house. Energy efficient gas heat. Fully finished walkout basement features Home theatre, additional room along with Full Bath to entertain the guests. Gorgeous curb appeal with stone façade, along with 2-car garage door. Enjoy spending evenings on the beautiful deck. land. With an unbeatable location, large lot and proximity to Cumberland Valley schools. Home offers lots of light. Across from CV High school, minutes to major transportation, prime shopping & dining. Hurry up, It won’t last long!!!
Townhouse Details
Home Type
- Townhome
Est. Annual Taxes
- $4,068
Year Built
- Built in 2019 | Remodeled in 2021
Lot Details
- 1,263
HOA Fees
- $115 Monthly HOA Fees
Parking
- 2 Car Attached Garage
- Front Facing Garage
- Driveway
Home Design
- Traditional Architecture
- Poured Concrete
- Composition Roof
- Stone Siding
- Vinyl Siding
- Passive Radon Mitigation
- Stick Built Home
Interior Spaces
- 2,682 Sq Ft Home
- Property has 2 Levels
- Entrance Foyer
- Great Room
- Dining Room
- Finished Basement
- Basement Fills Entire Space Under The House
- Laundry Room
Kitchen
- Breakfast Area or Nook
- Eat-In Kitchen
- Gas Oven or Range
- Microwave
- Dishwasher
- Disposal
Bedrooms and Bathrooms
- 3 Bedrooms
- En-Suite Primary Bedroom
Home Security
Outdoor Features
- Patio
- Porch
Schools
- Green Ridge Elementary School
- Eagle View Middle School
- Cumberland Valley High School
Utilities
- Forced Air Heating and Cooling System
- Programmable Thermostat
- 200+ Amp Service
- Electric Water Heater
- Cable TV Available
Additional Features
- Level Entry For Accessibility
- Cleared Lot
Listing and Financial Details
- Assessor Parcel Number 38-07-0461-095-UT27
Community Details
Overview
- Association fees include common area maintenance, lawn maintenance, lawn care side, lawn care rear, lawn care front, management
- Esquire Association Management HOA, Phone Number (717) 824-3071
- Built by Berks Homes
- Eagles Crossing Subdivision
Pet Policy
- No Pets Allowed
Security
- Carbon Monoxide Detectors
- Fire and Smoke Detector
- Fire Sprinkler System
Ownership History
Purchase Details
Home Financials for this Owner
Home Financials are based on the most recent Mortgage that was taken out on this home.Purchase Details
Home Financials for this Owner
Home Financials are based on the most recent Mortgage that was taken out on this home.Similar Homes in Mechanicsburg, PA
Home Values in the Area
Average Home Value in this Area
Purchase History
| Date | Buyer | Sale Price | Title Company |
|---|---|---|---|
| Narayanam Anantha Vamsidhar | $393,900 | None Listed On Document | |
| Kaparla Veera Raghavulu | $251,052 | Prime Transfer Inc |
Mortgage History
| Date | Status | Borrower | Loan Amount |
|---|---|---|---|
| Open | Narayanam Anantha Vamsidhar | $356,250 | |
| Previous Owner | Kaparla Veera Raghavulu | $234,000 | |
| Previous Owner | Kaparla Veera Raghavulu | $238,450 |
Property History
| Date | Event | Price | Change | Sq Ft Price |
|---|---|---|---|---|
| 03/14/2022 03/14/22 | Sold | $393,900 | +2.3% | $147 / Sq Ft |
| 01/17/2022 01/17/22 | Pending | -- | -- | -- |
| 01/13/2022 01/13/22 | For Sale | $385,000 | +53.4% | $144 / Sq Ft |
| 06/19/2019 06/19/19 | Sold | $251,052 | +1.6% | $135 / Sq Ft |
| 02/28/2019 02/28/19 | Pending | -- | -- | -- |
| 01/30/2019 01/30/19 | For Sale | $246,990 | -- | $133 / Sq Ft |
Tax History Compared to Growth
Tax History
| Year | Tax Paid | Tax Assessment Tax Assessment Total Assessment is a certain percentage of the fair market value that is determined by local assessors to be the total taxable value of land and additions on the property. | Land | Improvement |
|---|---|---|---|---|
| 2025 | $4,068 | $252,400 | $0 | $252,400 |
| 2024 | $3,870 | $252,400 | $0 | $252,400 |
| 2023 | $3,674 | $252,400 | $0 | $252,400 |
| 2022 | $3,452 | $243,100 | $0 | $243,100 |
| 2021 | $3,377 | $243,100 | $0 | $243,100 |
| 2020 | $3,314 | $243,100 | $0 | $243,100 |
| 2019 | $67 | $5,000 | $5,000 | $0 |
| 2018 | $66 | $5,000 | $5,000 | $0 |
| 2017 | $65 | $5,000 | $5,000 | $0 |
Agents Affiliated with this Home
-
Satish Chundru

Seller's Agent in 2022
Satish Chundru
Cavalry Realty LLC
(717) 418-8324
33 in this area
116 Total Sales
-
Reddy Sanivarapu

Buyer's Agent in 2022
Reddy Sanivarapu
Cavalry Realty LLC
(717) 319-8689
112 in this area
253 Total Sales
-
Kevin Cartwright

Seller's Agent in 2019
Kevin Cartwright
Inch & Co. Real Estate, LLC
(717) 817-4490
1 in this area
106 Total Sales
Map
Source: Bright MLS
MLS Number: PACB2006820
APN: 38-07-0461-095-UT27
- 87 Margaret Dr
- 130 Grayhawk Way S
- 134 Grayhawk Way S
- 121 Rich Valley Rd
- 0 Northwatch Ln
- 38 Skyline Dr
- 6868-6938 Carlisle P Carlisle Pike
- 1 Reserve Ln Unit ROCKFORD PLAN
- 1 Reserve Ln Unit LAUREL PLAN
- 1 Reserve Ln Unit ARDMORE PLAN
- 1 Reserve Ln Unit GLENWOOD PLAN
- 1 Reserve Ln Unit CAMBRIDGE PLAN
- 1 Reserve Ln Unit ESSINGTON PLAN
- 1 Reserve Ln Unit GLEN MARY PLAN
- 1 Reserve Ln Unit DANBURY PLAN
- 253 Willow Mill Park Rd
- 24 Ridge Blvd
- 28 Ridge Blvd
- 20 Cathy Way
- 8 Sugar Maple Way
