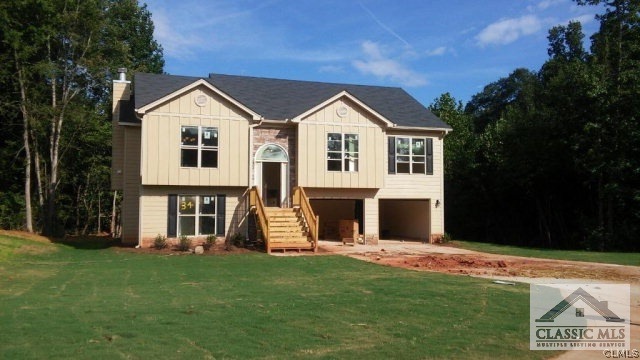45 Sparrow Ct Jefferson, GA 30549
Highlights
- Newly Remodeled
- Custom Closet System
- Vaulted Ceiling
- Jefferson Academy Rated A
- Craftsman Architecture
- Solid Surface Countertops
About This Home
As of June 2023Need lots of SPACE? This is it. 4 BR, 3BA,Greatroom, Den, Office/Study,2 Kitchens. Master bath has dual vanity, garden tub, separate shower and huge walk-in closet. Plus all the extras: custom stained cabinets, granite countertops in upstairs Kitchen, In-law suite down w/ 2nd Kitchen. Photos are of a completed Dawson and not necessarily of the subject property. Seller contributes to closing with preferred lender. USDA financing available
Last Agent to Sell the Property
Linda Schindler
Preston Properties Realty License #125721
Last Buyer's Agent
Linda Schindler
Preston Properties Realty License #125721
Home Details
Home Type
- Single Family
Est. Annual Taxes
- $3,827
Year Built
- Built in 2016 | Newly Remodeled
Parking
- 2 Car Attached Garage
- Parking Available
Home Design
- Craftsman Architecture
- Concrete Siding
- Stone Siding
Interior Spaces
- 2,450 Sq Ft Home
- Multi-Level Property
- Tray Ceiling
- Vaulted Ceiling
- Ceiling Fan
- Entrance Foyer
- Great Room with Fireplace
Kitchen
- Eat-In Kitchen
- Range
- Microwave
- Dishwasher
- Solid Surface Countertops
Flooring
- Carpet
- Vinyl
Bedrooms and Bathrooms
- 4 Bedrooms | 3 Main Level Bedrooms
- Custom Closet System
- In-Law or Guest Suite
- 3 Full Bathrooms
Finished Basement
- Interior and Exterior Basement Entry
- Bedroom in Basement
- Finished Basement Bathroom
Schools
- Jefferson Elementary School
- Jefferson Middle School
- Jefferson High School
Utilities
- Cooling Available
- Heat Pump System
- Underground Utilities
Additional Features
- Energy-Efficient Windows
- Patio
- 0.84 Acre Lot
Community Details
- No Home Owners Association
- Hawk Ridge Subdivision
Listing and Financial Details
- Home warranty included in the sale of the property
- Legal Lot and Block 34 / A
- Assessor Parcel Number 053C034
Ownership History
Purchase Details
Purchase Details
Home Financials for this Owner
Home Financials are based on the most recent Mortgage that was taken out on this home.Purchase Details
Home Financials for this Owner
Home Financials are based on the most recent Mortgage that was taken out on this home.Purchase Details
Purchase Details
Map
Home Values in the Area
Average Home Value in this Area
Purchase History
| Date | Type | Sale Price | Title Company |
|---|---|---|---|
| Quit Claim Deed | -- | -- | |
| Warranty Deed | $385,000 | -- | |
| Warranty Deed | $177,900 | -- | |
| Warranty Deed | $220,000 | -- | |
| Warranty Deed | $390,000 | -- |
Mortgage History
| Date | Status | Loan Amount | Loan Type |
|---|---|---|---|
| Previous Owner | $288,750 | New Conventional | |
| Previous Owner | $170,625 | New Conventional | |
| Previous Owner | $179,696 | New Conventional |
Property History
| Date | Event | Price | Change | Sq Ft Price |
|---|---|---|---|---|
| 09/15/2023 09/15/23 | Rented | $2,250 | 0.0% | -- |
| 09/05/2023 09/05/23 | Under Contract | -- | -- | -- |
| 08/14/2023 08/14/23 | Price Changed | $2,250 | -4.3% | $1 / Sq Ft |
| 07/27/2023 07/27/23 | Price Changed | $2,350 | -2.1% | $1 / Sq Ft |
| 07/05/2023 07/05/23 | For Rent | $2,400 | 0.0% | -- |
| 06/20/2023 06/20/23 | Sold | $385,000 | -1.3% | $175 / Sq Ft |
| 05/19/2023 05/19/23 | Pending | -- | -- | -- |
| 05/11/2023 05/11/23 | For Sale | $389,900 | +120.4% | $177 / Sq Ft |
| 02/14/2017 02/14/17 | Sold | $176,900 | 0.0% | $72 / Sq Ft |
| 01/15/2017 01/15/17 | Pending | -- | -- | -- |
| 12/06/2016 12/06/16 | Sold | $176,900 | 0.0% | $80 / Sq Ft |
| 10/27/2016 10/27/16 | Pending | -- | -- | -- |
| 09/16/2016 09/16/16 | For Sale | $176,900 | 0.0% | $72 / Sq Ft |
| 06/25/2016 06/25/16 | For Sale | $176,900 | -- | $80 / Sq Ft |
Tax History
| Year | Tax Paid | Tax Assessment Tax Assessment Total Assessment is a certain percentage of the fair market value that is determined by local assessors to be the total taxable value of land and additions on the property. | Land | Improvement |
|---|---|---|---|---|
| 2024 | $3,827 | $138,840 | $24,000 | $114,840 |
| 2023 | $3,827 | $126,720 | $24,000 | $102,720 |
| 2022 | $3,271 | $102,320 | $24,000 | $78,320 |
| 2021 | $3,068 | $94,320 | $16,000 | $78,320 |
| 2020 | $2,741 | $78,840 | $16,000 | $62,840 |
| 2019 | $2,669 | $75,640 | $12,800 | $62,840 |
| 2018 | $2,528 | $72,640 | $12,800 | $59,840 |
| 2017 | $146 | $76,790 | $12,800 | $63,990 |
| 2016 | $147 | $4,000 | $4,000 | $0 |
| 2015 | $148 | $4,000 | $4,000 | $0 |
| 2014 | $149 | $4,000 | $4,000 | $0 |
| 2013 | -- | $3,520 | $3,520 | $0 |
Source: CLASSIC MLS (Athens Area Association of REALTORS®)
MLS Number: 952319
APN: 053C-034
