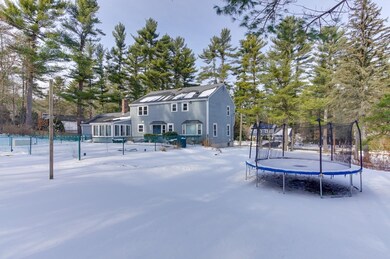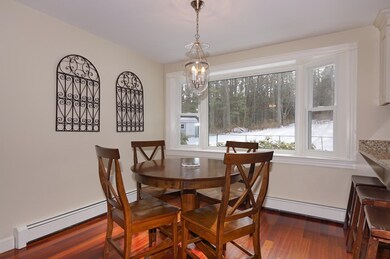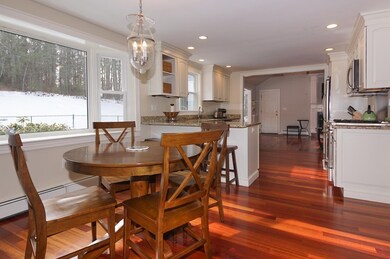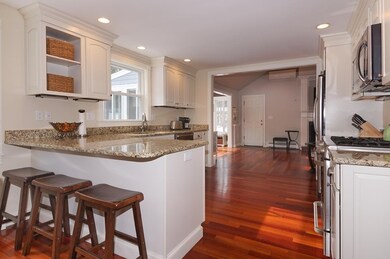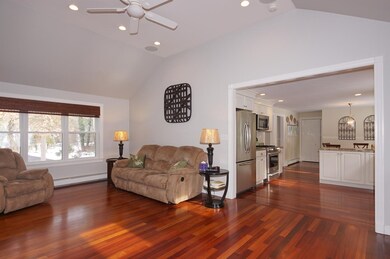
45 Stanhope Dr Norfolk, MA 02056
Highlights
- In Ground Pool
- Landscaped Professionally
- Patio
- Freeman-Kennedy School Rated A-
- Wood Flooring
- French Doors
About This Home
As of May 2025This is the home you have been looking for in a wonderful neighborhood! It may be winter now, but in a few months you can enjoy the backyard oasis with fenced in-ground swimming pool and patio. This light filled,open floor plan colonial home is designed for cozy family time or larger scale entertaining.The beautiful double closet foyer leads to a large living room with two picture windows and french doors, a spacious dining room, and the bright, freshly updated kitchen with granite counters and stainless steel appliances.The F.R. has gleaming hardwood floors, wood burning fire place, wiring for surround sound and it is open to the warm and cozy sun room with skylights and access to the patio. The 2nd floor offers front to back master bedroom with walk-in closet and master bathroom plus 3 more generous sized bedrooms, an updated family bath with double sinks.The finished LL with a fresh air filtration system, offers a great space for kids to play and another family room
Last Agent to Sell the Property
Berkshire Hathaway HomeServices Page Realty Listed on: 02/06/2018

Home Details
Home Type
- Single Family
Est. Annual Taxes
- $13,148
Year Built
- Built in 1973
Lot Details
- Year Round Access
- Landscaped Professionally
Parking
- 2 Car Garage
Interior Spaces
- French Doors
- Basement
Kitchen
- Range
- Microwave
- Dishwasher
Flooring
- Wood
- Wall to Wall Carpet
- Tile
Outdoor Features
- In Ground Pool
- Patio
- Storage Shed
- Rain Gutters
Utilities
- Two Cooling Systems Mounted To A Wall/Window
- Cooling System Mounted In Outer Wall Opening
- Window Unit Cooling System
- Hot Water Baseboard Heater
- Heating System Uses Oil
- Water Holding Tank
- Private Sewer
- Cable TV Available
Ownership History
Purchase Details
Home Financials for this Owner
Home Financials are based on the most recent Mortgage that was taken out on this home.Purchase Details
Home Financials for this Owner
Home Financials are based on the most recent Mortgage that was taken out on this home.Purchase Details
Home Financials for this Owner
Home Financials are based on the most recent Mortgage that was taken out on this home.Purchase Details
Similar Homes in Norfolk, MA
Home Values in the Area
Average Home Value in this Area
Purchase History
| Date | Type | Sale Price | Title Company |
|---|---|---|---|
| Deed | $900,000 | None Available | |
| Deed | $900,000 | None Available | |
| Not Resolvable | $598,000 | -- | |
| Not Resolvable | $522,500 | -- | |
| Deed | $292,000 | -- |
Mortgage History
| Date | Status | Loan Amount | Loan Type |
|---|---|---|---|
| Open | $720,000 | Purchase Money Mortgage | |
| Closed | $720,000 | Purchase Money Mortgage | |
| Previous Owner | $550,000 | Stand Alone Refi Refinance Of Original Loan | |
| Previous Owner | $550,000 | Stand Alone Refi Refinance Of Original Loan | |
| Previous Owner | $549,000 | Stand Alone Refi Refinance Of Original Loan | |
| Previous Owner | $560,000 | Stand Alone Refi Refinance Of Original Loan | |
| Previous Owner | $568,100 | New Conventional |
Property History
| Date | Event | Price | Change | Sq Ft Price |
|---|---|---|---|---|
| 05/06/2025 05/06/25 | Sold | $900,000 | -5.2% | $245 / Sq Ft |
| 04/19/2025 04/19/25 | Pending | -- | -- | -- |
| 04/13/2025 04/13/25 | For Sale | $949,800 | 0.0% | $259 / Sq Ft |
| 04/06/2025 04/06/25 | Pending | -- | -- | -- |
| 04/02/2025 04/02/25 | For Sale | $949,800 | +58.8% | $259 / Sq Ft |
| 04/02/2018 04/02/18 | Sold | $598,000 | -0.3% | $223 / Sq Ft |
| 02/12/2018 02/12/18 | Pending | -- | -- | -- |
| 02/06/2018 02/06/18 | For Sale | $599,900 | +14.8% | $224 / Sq Ft |
| 04/23/2014 04/23/14 | Sold | $522,500 | 0.0% | $195 / Sq Ft |
| 02/24/2014 02/24/14 | Pending | -- | -- | -- |
| 02/03/2014 02/03/14 | Off Market | $522,500 | -- | -- |
| 12/04/2013 12/04/13 | For Sale | $529,900 | -- | $198 / Sq Ft |
Tax History Compared to Growth
Tax History
| Year | Tax Paid | Tax Assessment Tax Assessment Total Assessment is a certain percentage of the fair market value that is determined by local assessors to be the total taxable value of land and additions on the property. | Land | Improvement |
|---|---|---|---|---|
| 2025 | $13,148 | $823,300 | $216,800 | $606,500 |
| 2024 | $11,959 | $768,100 | $222,500 | $545,600 |
| 2023 | $11,438 | $697,000 | $222,500 | $474,500 |
| 2022 | $10,636 | $584,400 | $208,000 | $376,400 |
| 2021 | $10,058 | $559,100 | $202,100 | $357,000 |
| 2020 | $9,896 | $530,900 | $183,700 | $347,200 |
| 2019 | $9,086 | $496,800 | $183,700 | $313,100 |
| 2018 | $8,727 | $468,700 | $183,700 | $285,000 |
| 2017 | $8,607 | $472,400 | $183,700 | $288,700 |
| 2016 | $8,626 | $477,100 | $183,700 | $293,400 |
| 2015 | $8,334 | $471,900 | $175,000 | $296,900 |
| 2014 | $8,171 | $468,800 | $175,000 | $293,800 |
Agents Affiliated with this Home
-
K
Seller's Agent in 2025
Kandi Pitrus
Berkshire Hathaway HomeServices Commonwealth Real Estate
-
A
Buyer's Agent in 2025
Adam Stivaletta
Keller Williams Realty Boston South West
-
D
Seller's Agent in 2018
Dianne Collins Lambert
Berkshire Hathaway HomeServices Page Realty
-
M
Seller Co-Listing Agent in 2018
Mary Ellen Hoey
Berkshire Hathaway HomeServices Page Realty
-
T
Buyer's Agent in 2018
Tyler Lecao
BA Property & Lifestyle Advisors
-
M
Seller's Agent in 2014
Mike McQuillan
Coldwell Banker Realty - Westwood
Map
Source: MLS Property Information Network (MLS PIN)
MLS Number: 72278292
APN: NORF-000015-000054-000122
- 8 Ferndale Ave
- 38 Boardman St
- 34 Sumner St Unit 34
- 15 Boyde's Crossing Unit 13
- 48 Meetinghouse Rd Unit 48
- 50 Meetinghouse Rd Unit 50
- 13 Brewster Rd
- 10 Wrights Farm Rd
- 43 Thomas Mann Cir Unit Lot 26
- 53 Thomas Mann Cir Unit 31
- 55 Thomas Mann Cir Unit 32
- 37 Thomas Mann Cir Unit 23
- 31 Wildwood Rd Unit 31
- 42 Thomas Mann Unit 39
- 54 Thomas Mann Unit Lot 42
- 16 Keeney Pond Rd
- 12 Keeney Pond Rd
- 10 Stop River Rd
- 7 Keeney Pond Rd
- 13 Stop River Rd

