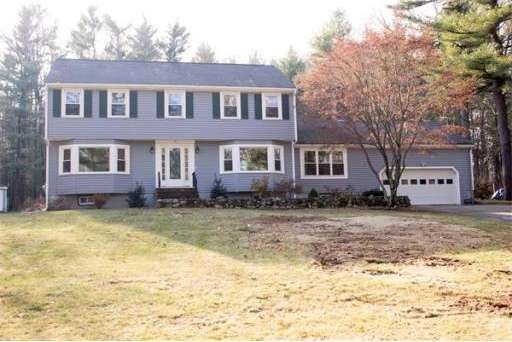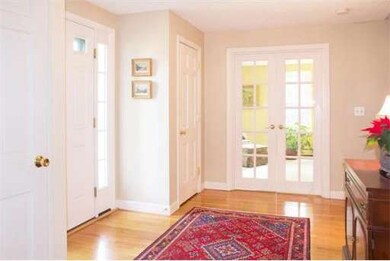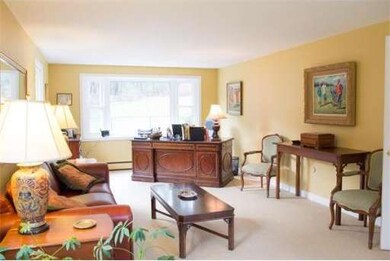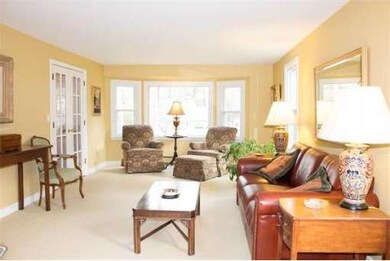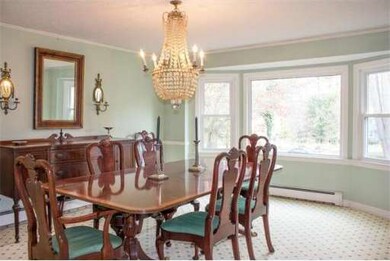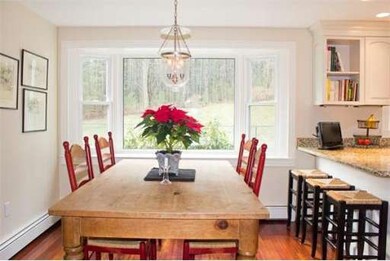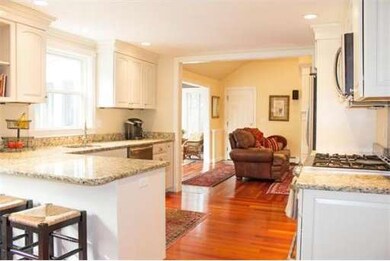
45 Stanhope Dr Norfolk, MA 02056
About This Home
As of May 2025Beautiful updated colonial! Chefs eat in kitchen. Granite/stainless. Gas range. Opens into a remodeled family room and four season sunroom. Overlooks the patio and pool. Front to back living room with bow windows. Spacious second floor bedrooms and closets. Master bedroom with large shower and walk in closet. Double vanity in kids bath. Spacious finished basement for games, office or workouts. Great home in a great area!
Last Agent to Sell the Property
Coldwell Banker Realty - Westwood Listed on: 12/04/2013

Home Details
Home Type
Single Family
Est. Annual Taxes
$13,148
Year Built
1973
Lot Details
0
Listing Details
- Lot Description: Paved Drive, Fenced/Enclosed, Gentle Slope
- Special Features: None
- Property Sub Type: Detached
- Year Built: 1973
Interior Features
- Has Basement: Yes
- Fireplaces: 1
- Primary Bathroom: Yes
- Number of Rooms: 9
- Amenities: House of Worship, Public School, T-Station
- Electric: Circuit Breakers, 200 Amps
- Energy: Insulated Windows, Prog. Thermostat
- Flooring: Tile, Wall to Wall Carpet, Hardwood
- Insulation: Fiberglass
- Interior Amenities: Cable Available
- Basement: Full, Partially Finished, Bulkhead, Sump Pump, Concrete Floor
- Bedroom 2: Second Floor, 13X15
- Bedroom 3: Second Floor, 11X15
- Bedroom 4: Second Floor, 11X13
- Bathroom #1: First Floor
- Bathroom #2: Second Floor
- Bathroom #3: Second Floor
- Kitchen: First Floor, 10X21
- Laundry Room: Basement
- Living Room: First Floor, 12X26
- Master Bedroom: Second Floor, 12X19
- Master Bedroom Description: Bathroom - Full, Closet - Walk-in, Flooring - Hardwood
- Dining Room: First Floor, 13X14
- Family Room: First Floor, 13X20
Exterior Features
- Construction: Frame
- Exterior: Clapboard, Wood
- Exterior Features: Patio, Pool - Inground, Gutters, Storage Shed, Fenced Yard
- Foundation: Poured Concrete
Garage/Parking
- Garage Parking: Attached, Garage Door Opener
- Garage Spaces: 2
- Parking: Off-Street, Paved Driveway
- Parking Spaces: 10
Utilities
- Heat Zones: 3
- Hot Water: Oil, Tank
- Utility Connections: for Gas Range, for Gas Oven, for Electric Dryer, Washer Hookup
Ownership History
Purchase Details
Home Financials for this Owner
Home Financials are based on the most recent Mortgage that was taken out on this home.Purchase Details
Home Financials for this Owner
Home Financials are based on the most recent Mortgage that was taken out on this home.Purchase Details
Home Financials for this Owner
Home Financials are based on the most recent Mortgage that was taken out on this home.Purchase Details
Similar Homes in Norfolk, MA
Home Values in the Area
Average Home Value in this Area
Purchase History
| Date | Type | Sale Price | Title Company |
|---|---|---|---|
| Deed | $900,000 | None Available | |
| Deed | $900,000 | None Available | |
| Not Resolvable | $598,000 | -- | |
| Not Resolvable | $522,500 | -- | |
| Deed | $292,000 | -- |
Mortgage History
| Date | Status | Loan Amount | Loan Type |
|---|---|---|---|
| Open | $720,000 | Purchase Money Mortgage | |
| Closed | $720,000 | Purchase Money Mortgage | |
| Previous Owner | $550,000 | Stand Alone Refi Refinance Of Original Loan | |
| Previous Owner | $550,000 | Stand Alone Refi Refinance Of Original Loan | |
| Previous Owner | $549,000 | Stand Alone Refi Refinance Of Original Loan | |
| Previous Owner | $560,000 | Stand Alone Refi Refinance Of Original Loan | |
| Previous Owner | $568,100 | New Conventional |
Property History
| Date | Event | Price | Change | Sq Ft Price |
|---|---|---|---|---|
| 05/06/2025 05/06/25 | Sold | $900,000 | -5.2% | $245 / Sq Ft |
| 04/19/2025 04/19/25 | Pending | -- | -- | -- |
| 04/13/2025 04/13/25 | For Sale | $949,800 | 0.0% | $259 / Sq Ft |
| 04/06/2025 04/06/25 | Pending | -- | -- | -- |
| 04/02/2025 04/02/25 | For Sale | $949,800 | +58.8% | $259 / Sq Ft |
| 04/02/2018 04/02/18 | Sold | $598,000 | -0.3% | $223 / Sq Ft |
| 02/12/2018 02/12/18 | Pending | -- | -- | -- |
| 02/06/2018 02/06/18 | For Sale | $599,900 | +14.8% | $224 / Sq Ft |
| 04/23/2014 04/23/14 | Sold | $522,500 | 0.0% | $195 / Sq Ft |
| 02/24/2014 02/24/14 | Pending | -- | -- | -- |
| 02/03/2014 02/03/14 | Off Market | $522,500 | -- | -- |
| 12/04/2013 12/04/13 | For Sale | $529,900 | -- | $198 / Sq Ft |
Tax History Compared to Growth
Tax History
| Year | Tax Paid | Tax Assessment Tax Assessment Total Assessment is a certain percentage of the fair market value that is determined by local assessors to be the total taxable value of land and additions on the property. | Land | Improvement |
|---|---|---|---|---|
| 2025 | $13,148 | $823,300 | $216,800 | $606,500 |
| 2024 | $11,959 | $768,100 | $222,500 | $545,600 |
| 2023 | $11,438 | $697,000 | $222,500 | $474,500 |
| 2022 | $10,636 | $584,400 | $208,000 | $376,400 |
| 2021 | $10,058 | $559,100 | $202,100 | $357,000 |
| 2020 | $9,896 | $530,900 | $183,700 | $347,200 |
| 2019 | $9,086 | $496,800 | $183,700 | $313,100 |
| 2018 | $8,727 | $468,700 | $183,700 | $285,000 |
| 2017 | $8,607 | $472,400 | $183,700 | $288,700 |
| 2016 | $8,626 | $477,100 | $183,700 | $293,400 |
| 2015 | $8,334 | $471,900 | $175,000 | $296,900 |
| 2014 | $8,171 | $468,800 | $175,000 | $293,800 |
Agents Affiliated with this Home
-
Kandi Pitrus

Seller's Agent in 2025
Kandi Pitrus
Berkshire Hathaway HomeServices Commonwealth Real Estate
(508) 277-0190
5 in this area
173 Total Sales
-
Adam Stivaletta

Buyer's Agent in 2025
Adam Stivaletta
Keller Williams Realty Boston South West
(781) 844-2149
2 in this area
117 Total Sales
-
Dianne Collins Lambert

Seller's Agent in 2018
Dianne Collins Lambert
Berkshire Hathaway HomeServices Page Realty
(508) 479-0155
3 in this area
16 Total Sales
-
Mary Ellen Hoey

Seller Co-Listing Agent in 2018
Mary Ellen Hoey
Berkshire Hathaway HomeServices Page Realty
(508) 254-8746
8 in this area
56 Total Sales
-
Tyler Lecao

Buyer's Agent in 2018
Tyler Lecao
BA Property & Lifestyle Advisors
(508) 649-3880
184 Total Sales
-
Mike McQuillan

Seller's Agent in 2014
Mike McQuillan
Coldwell Banker Realty - Westwood
(617) 633-7612
3 in this area
60 Total Sales
Map
Source: MLS Property Information Network (MLS PIN)
MLS Number: 71613459
APN: NORF-000015-000054-000122
- 8 Ferndale Ave
- 38 Boardman St
- 34 Sumner St Unit 34
- 15 Boyde's Crossing Unit 13
- 48 Meetinghouse Rd Unit 48
- 50 Meetinghouse Rd Unit 50
- 13 Brewster Rd
- 10 Wrights Farm Rd
- 43 Thomas Mann Cir Unit Lot 26
- 53 Thomas Mann Cir Unit 31
- 55 Thomas Mann Cir Unit 32
- 37 Thomas Mann Cir Unit 23
- 31 Wildwood Rd Unit 31
- 42 Thomas Mann Unit 39
- 54 Thomas Mann Unit Lot 42
- 16 Keeney Pond Rd
- 12 Keeney Pond Rd
- 10 Stop River Rd
- 7 Keeney Pond Rd
- 13 Stop River Rd
