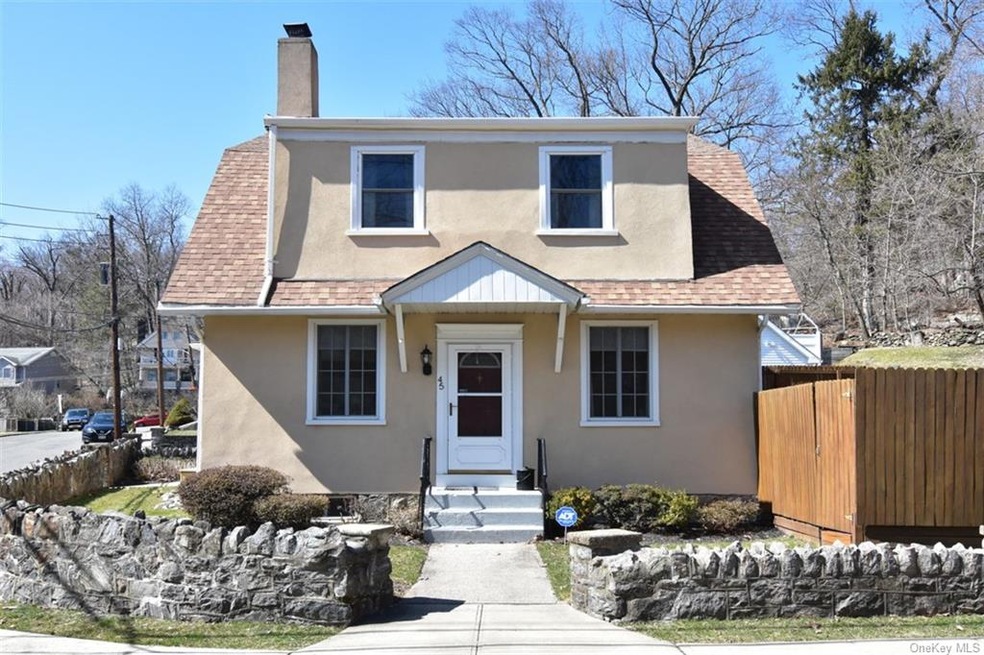
45 Stanley Ave Hastings On Hudson, NY 10706
Highlights
- Colonial Architecture
- Property is near public transit
- Main Floor Bedroom
- Hastings High School Rated A
- Wood Flooring
- 1 Fireplace
About This Home
As of October 2024Looking for charm and space? Welcome home to this beautiful, meticulously maintained Dutch colonial with mature plantings, stone walls & private fenced in yard with a large deck & entertainment area. This 100 year old gem features large moldings, wood floors throughout, and high ceilings. Formerly a two family home, there is flexibility in the floor plan with plenty of room for work from home or remote learning, even a potential first floor master with ensuite. The house boasts a generator, HVAC system with air filters, 2 zone gas fueled hydro air heat & central AC (units installed 2019 & 2020). Walk up attic for great storage and a full dry basement contains laundry and utilities. The entire house has been insulated & three layers of stucco applied for a beautiful natural look. There are 2 detached garages, a 2 car garage and a 1 car garage with a stand up attic. Easy access to the South County Bike Trail and the proximity to the parkway makes for an easy commute.
Last Agent to Sell the Property
Compass Greater NY, LLC License #10401220587 Listed on: 03/18/2021

Home Details
Home Type
- Single Family
Est. Annual Taxes
- $17,658
Year Built
- Built in 1916
Lot Details
- 6,534 Sq Ft Lot
- Corner Lot
Parking
- 2 Car Detached Garage
Home Design
- Colonial Architecture
- Frame Construction
- Stucco
Interior Spaces
- 2,173 Sq Ft Home
- 2-Story Property
- 1 Fireplace
- Wood Flooring
- Unfinished Attic
Kitchen
- <<OvenToken>>
- Dishwasher
- Granite Countertops
Bedrooms and Bathrooms
- 3 Bedrooms
- Main Floor Bedroom
Laundry
- Dryer
- Washer
Basement
- Walk-Out Basement
- Basement Fills Entire Space Under The House
Outdoor Features
- Patio
- Porch
Location
- Property is near public transit
Schools
- Hillside Elementary School
- Farragut Middle School
- Hastings High School
Utilities
- Central Air
- 2 Heating Zones
- Heating System Uses Natural Gas
- Hydro-Air Heating System
- Natural Gas Water Heater
Community Details
- Park
Listing and Financial Details
- Exclusions: Alarm System,Curtains/Drapes,Fireplace Equipment,See Remarks,Water Conditioner,Wine Cooler
- Assessor Parcel Number 2607-004-090-00092-000-0001
Ownership History
Purchase Details
Home Financials for this Owner
Home Financials are based on the most recent Mortgage that was taken out on this home.Purchase Details
Home Financials for this Owner
Home Financials are based on the most recent Mortgage that was taken out on this home.Similar Homes in the area
Home Values in the Area
Average Home Value in this Area
Purchase History
| Date | Type | Sale Price | Title Company |
|---|---|---|---|
| Bargain Sale Deed | $785,000 | Thoroughbred Title | |
| Bargain Sale Deed | $700,000 | None Listed On Document |
Mortgage History
| Date | Status | Loan Amount | Loan Type |
|---|---|---|---|
| Open | $500,000 | New Conventional | |
| Previous Owner | $665,000 | New Conventional | |
| Previous Owner | $250,000 | Credit Line Revolving | |
| Previous Owner | $200,000 | Unknown |
Property History
| Date | Event | Price | Change | Sq Ft Price |
|---|---|---|---|---|
| 10/28/2024 10/28/24 | Sold | $785,000 | -12.7% | $361 / Sq Ft |
| 08/26/2024 08/26/24 | Pending | -- | -- | -- |
| 07/11/2024 07/11/24 | For Sale | $899,000 | +28.4% | $414 / Sq Ft |
| 06/28/2021 06/28/21 | Sold | $700,000 | 0.0% | $322 / Sq Ft |
| 04/08/2021 04/08/21 | Pending | -- | -- | -- |
| 03/18/2021 03/18/21 | For Sale | $700,000 | -- | $322 / Sq Ft |
Tax History Compared to Growth
Tax History
| Year | Tax Paid | Tax Assessment Tax Assessment Total Assessment is a certain percentage of the fair market value that is determined by local assessors to be the total taxable value of land and additions on the property. | Land | Improvement |
|---|---|---|---|---|
| 2024 | $19,107 | $870,400 | $348,800 | $521,600 |
| 2023 | $21,324 | $777,900 | $332,200 | $445,700 |
| 2022 | $24,725 | $713,000 | $332,200 | $380,800 |
| 2021 | $18,120 | $790,700 | $332,200 | $458,500 |
| 2020 | $16,259 | $566,500 | $297,200 | $269,300 |
| 2019 | $17,405 | $566,500 | $297,200 | $269,300 |
| 2018 | $19,182 | $551,200 | $297,200 | $254,000 |
| 2017 | $2,849 | $633,200 | $349,700 | $283,500 |
| 2016 | $486,770 | $608,900 | $349,700 | $259,200 |
| 2015 | $7,993 | $11,700 | $1,550 | $10,150 |
| 2014 | $7,993 | $11,700 | $1,550 | $10,150 |
| 2013 | $7,993 | $11,700 | $1,550 | $10,150 |
Agents Affiliated with this Home
-
Ryan Paige

Seller's Agent in 2024
Ryan Paige
Corcoran Baer & McIntosh
(845) 825-4778
1 in this area
150 Total Sales
-
Adam Blankfort

Seller Co-Listing Agent in 2024
Adam Blankfort
Corcoran Baer & McIntosh
(845) 641-3255
1 in this area
159 Total Sales
-
Michael Casarella

Buyer's Agent in 2024
Michael Casarella
William Raveis-New York, LLC
(914) 804-5537
1 in this area
51 Total Sales
-
Francie Malina

Seller's Agent in 2021
Francie Malina
Compass Greater NY, LLC
(914) 261-0276
53 in this area
368 Total Sales
Map
Source: OneKey® MLS
MLS Number: KEY6102820
APN: 2607-004-090-00092-000-0001
