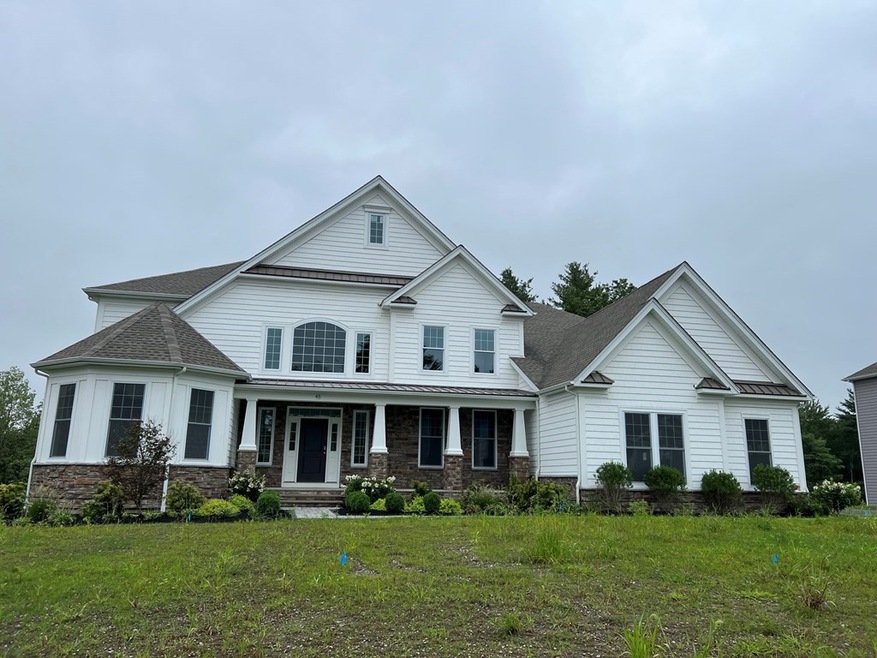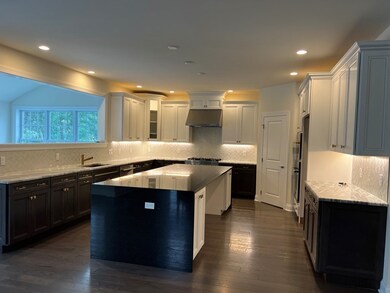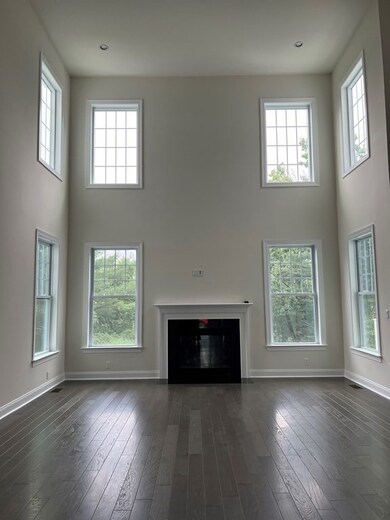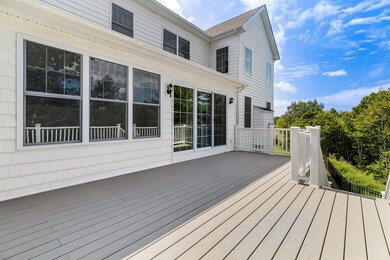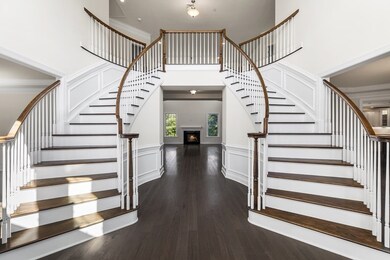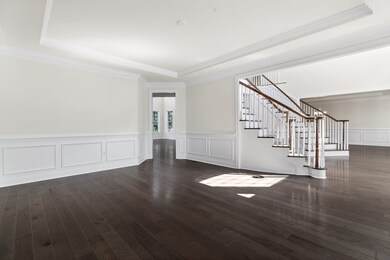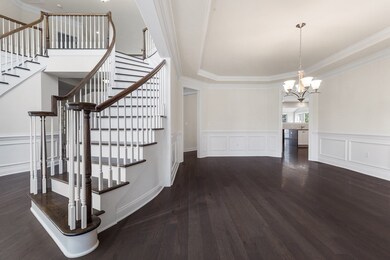
45 Stillwater Rd Canton, MA 02021
Estimated Value: $1,824,000 - $2,178,000
Highlights
- Golf Course Community
- Medical Services
- Colonial Architecture
- Canton High School Rated A
- Scenic Views
- Deck
About This Home
As of January 2023New Construction without the wait! Move In Ready Longfellow South Shore! Showings start Saturday 8/27. The Longfellow features a grand two-story foyer with double turned staircases. The expansive kitchen is equipped with an oversized center island with cooktop and ample seating, a corner pantry, and plenty of natural light. A convenient rear staircase separates the breakfast area and dramatic two-story great room. The spectacular master bedroom suite features a master den, two large walk-in closets and a luxurious master bathroom with dual private water closets. All bedrooms include their own private bath.
Home Details
Home Type
- Single Family
Est. Annual Taxes
- $18,872
Year Built
- Built in 2022
Lot Details
- 0.46 Acre Lot
- Near Conservation Area
- Sloped Lot
- Sprinkler System
HOA Fees
- $130 Monthly HOA Fees
Parking
- 3 Car Attached Garage
- Side Facing Garage
- Driveway
- Open Parking
Home Design
- Colonial Architecture
- Shingle Roof
- Concrete Perimeter Foundation
Interior Spaces
- 5,379 Sq Ft Home
- 1 Fireplace
- Mud Room
- Entrance Foyer
- Utility Room with Study Area
- Laundry on upper level
- Wood Flooring
- Scenic Vista Views
- Unfinished Basement
- Walk-Out Basement
Bedrooms and Bathrooms
- 4 Bedrooms
- Primary bedroom located on second floor
Outdoor Features
- Deck
- Porch
Location
- Property is near public transit
- Property is near schools
Schools
- Hansen Elementary School
- Galvin Middle School
- Canton High School
Utilities
- Central Heating and Cooling System
- 3 Cooling Zones
- 3 Heating Zones
- Heating System Uses Natural Gas
- 200+ Amp Service
- Gas Water Heater
Listing and Financial Details
- Home warranty included in the sale of the property
- Tax Lot 0036
- Assessor Parcel Number 5072512
Community Details
Overview
- Canton Reserve Subdivision
Amenities
- Medical Services
- Shops
Recreation
- Golf Course Community
- Park
- Jogging Path
- Bike Trail
Similar Homes in Canton, MA
Home Values in the Area
Average Home Value in this Area
Mortgage History
| Date | Status | Borrower | Loan Amount |
|---|---|---|---|
| Closed | Kesselly Varnii | $1,433,596 |
Property History
| Date | Event | Price | Change | Sq Ft Price |
|---|---|---|---|---|
| 01/24/2023 01/24/23 | Sold | $1,791,995 | -0.2% | $333 / Sq Ft |
| 12/17/2022 12/17/22 | Pending | -- | -- | -- |
| 09/15/2022 09/15/22 | Price Changed | $1,794,995 | -3.0% | $334 / Sq Ft |
| 08/26/2022 08/26/22 | For Sale | $1,849,995 | -- | $344 / Sq Ft |
Tax History Compared to Growth
Tax History
| Year | Tax Paid | Tax Assessment Tax Assessment Total Assessment is a certain percentage of the fair market value that is determined by local assessors to be the total taxable value of land and additions on the property. | Land | Improvement |
|---|---|---|---|---|
| 2025 | $18,872 | $1,908,200 | $331,100 | $1,577,100 |
| 2024 | $18,171 | $1,822,600 | $289,500 | $1,533,100 |
| 2023 | $14,898 | $1,409,500 | $318,400 | $1,091,100 |
| 2022 | $3,441 | $303,200 | $303,200 | $0 |
| 2021 | $611 | $50,100 | $50,100 | $0 |
| 2020 | $583 | $47,700 | $47,700 | $0 |
Agents Affiliated with this Home
-
Shannon Chapman

Seller's Agent in 2023
Shannon Chapman
Toll Brothers Real Estate
(860) 754-4601
25 in this area
65 Total Sales
Map
Source: MLS Property Information Network (MLS PIN)
MLS Number: 73029911
APN: 101 0 105 0
- 106 Indian Ln
- 116 Indian Ln
- 888 Turnpike St
- 30 Manitou Rd
- Lot 291R York St
- 498 York St
- 307 York St
- 0 Washington St Unit 71897113
- 0 Washington St Unit 73233511
- 0 Washington St Unit 72888098
- 100 York Brook Rd
- 264 York St
- Lot 2 Pondview Ln
- Lot 1 Pondview Ln
- 25 Kelly Way Unit 25
- 18 Darling Way
- 545 Page St Unit 301
- 135 York St
- 5 Union Ln
- 19 Camelot Ct
- 45 Stillwater Rd Unit 2293221-10528
- 45 Stillwater Rd
- 45 Stillwater Rd Unit Lot 36
- 35 Stillwater Rd Unit 2193381-10528
- 35 Stillwater Rd
- 35 Stillwater Rd Unit Lot 37
- 55 Stillwater Rd Unit Lot 35
- 60 Stillwater Rd Unit Lot 6
- 70 Stillwater Rd Unit Lot 7
- 25 Stillwater Rd Unit Lot 38
- 65 Stillwater Rd Unit Lot 34
- 50 Stillwater Rd Unit Lot 5
- 80 Stillwater Rd Unit Lot 8
- 15 Stillwater Rd Unit Lot 35
- 15 Stillwater Rd Unit Lot 39
- 40 Stillwater Rd Unit Lot 4
- 75 Stillwater Rd Unit Lot 33
- 80 Foundry Ln Unit Lot 11
- 90 Foundry Ln
- 90 Foundry Ln Unit Lot 12
