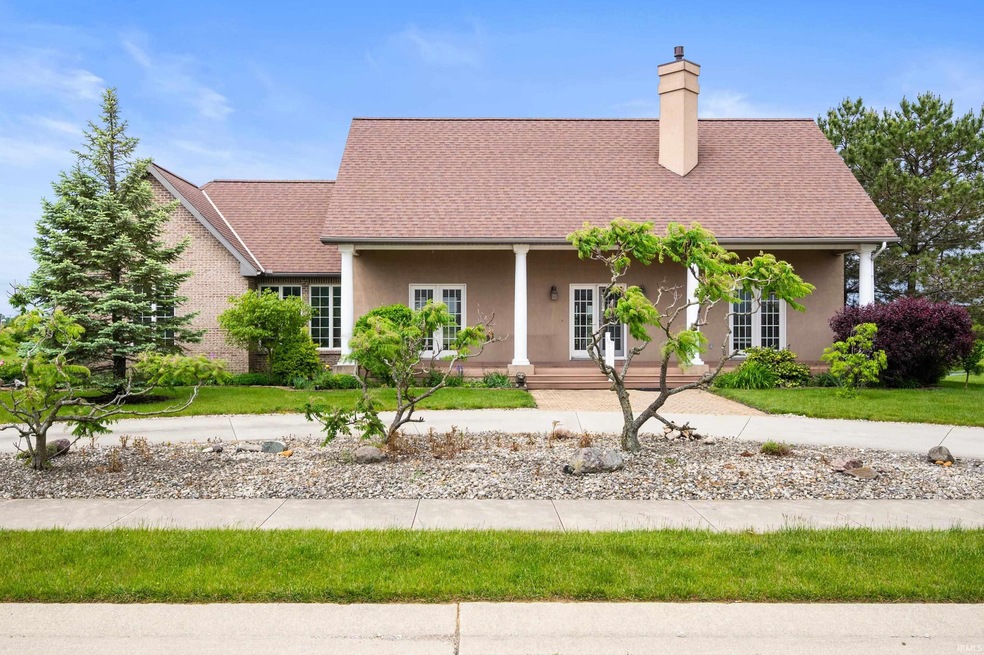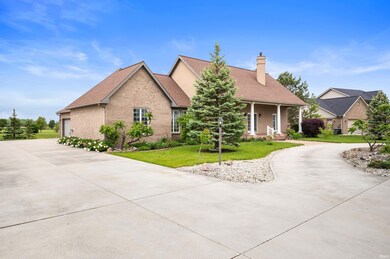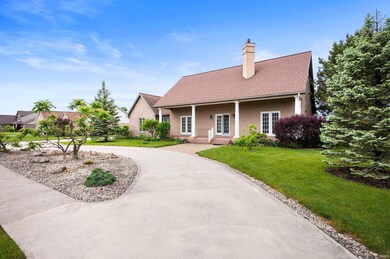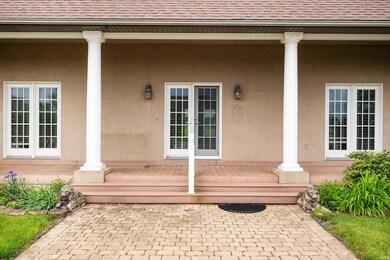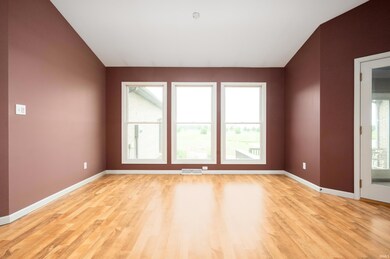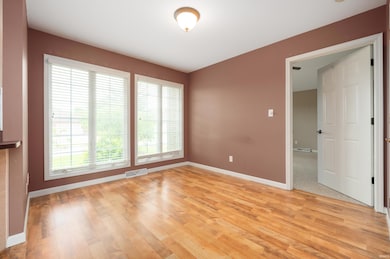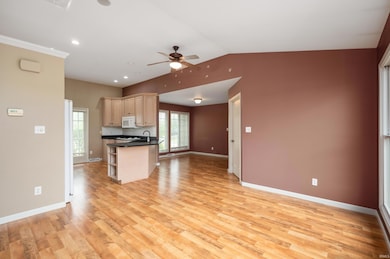
45 Stonebridge Dr Winchester, IN 47394
Estimated payment $1,818/month
Highlights
- Primary Bedroom Suite
- Solid Surface Countertops
- Utility Sink
- Traditional Architecture
- Covered patio or porch
- 2 Car Attached Garage
About This Home
This home is located at 45 Stonebridge Dr, Winchester, IN 47394 and is currently priced at $299,900, approximately $164 per square foot. This property was built in 2006. 45 Stonebridge Dr is a home located in Randolph County with nearby schools including Winchester Community High School.
Listing Agent
Wagner Auctioneering and Real Estate Brokerage Email: wagnerauctioneering@yahoo.com Listed on: 05/23/2025
Home Details
Home Type
- Single Family
Est. Annual Taxes
- $1,884
Year Built
- Built in 2006
Lot Details
- 0.34 Acre Lot
- Lot Dimensions are 112 x 133
- Landscaped
Parking
- 2 Car Attached Garage
- Driveway
Home Design
- Traditional Architecture
- Brick Exterior Construction
- Shingle Roof
- Asphalt Roof
Interior Spaces
- 1,828 Sq Ft Home
- 1-Story Property
- Living Room with Fireplace
- Laundry on main level
Kitchen
- Solid Surface Countertops
- Utility Sink
Bedrooms and Bathrooms
- 3 Bedrooms
- Primary Bedroom Suite
- 2 Full Bathrooms
Schools
- Willard Elementary School
- Driver Middle School
- Winchester High School
Utilities
- Forced Air Heating and Cooling System
- High-Efficiency Furnace
- Heating System Uses Gas
Additional Features
- Covered patio or porch
- Suburban Location
Community Details
- Willow Ridge / Willowridge Subdivision
Listing and Financial Details
- Assessor Parcel Number 68-09-29-375-054.000-021
Map
Home Values in the Area
Average Home Value in this Area
Tax History
| Year | Tax Paid | Tax Assessment Tax Assessment Total Assessment is a certain percentage of the fair market value that is determined by local assessors to be the total taxable value of land and additions on the property. | Land | Improvement |
|---|---|---|---|---|
| 2024 | $1,856 | $185,600 | $32,700 | $152,900 |
| 2023 | $1,936 | $193,600 | $32,700 | $160,900 |
| 2022 | $1,945 | $191,100 | $32,700 | $158,400 |
| 2021 | $1,654 | $162,600 | $18,400 | $144,200 |
| 2020 | $1,671 | $164,300 | $18,400 | $145,900 |
| 2019 | $1,688 | $166,000 | $18,400 | $147,600 |
| 2018 | $1,705 | $167,700 | $18,400 | $149,300 |
| 2017 | $1,674 | $164,600 | $19,400 | $145,200 |
| 2016 | $1,631 | $160,300 | $17,700 | $142,600 |
| 2014 | $1,556 | $155,600 | $17,700 | $137,900 |
| 2013 | $1,556 | $153,600 | $19,000 | $134,600 |
Property History
| Date | Event | Price | Change | Sq Ft Price |
|---|---|---|---|---|
| 06/23/2025 06/23/25 | Pending | -- | -- | -- |
| 05/23/2025 05/23/25 | For Sale | $299,900 | -- | $164 / Sq Ft |
Purchase History
| Date | Type | Sale Price | Title Company |
|---|---|---|---|
| Warranty Deed | -- | None Available |
Mortgage History
| Date | Status | Loan Amount | Loan Type |
|---|---|---|---|
| Previous Owner | $100,000 | Adjustable Rate Mortgage/ARM |
Similar Homes in Winchester, IN
Source: Indiana Regional MLS
MLS Number: 202519342
APN: 68-09-29-375-054.000-021
