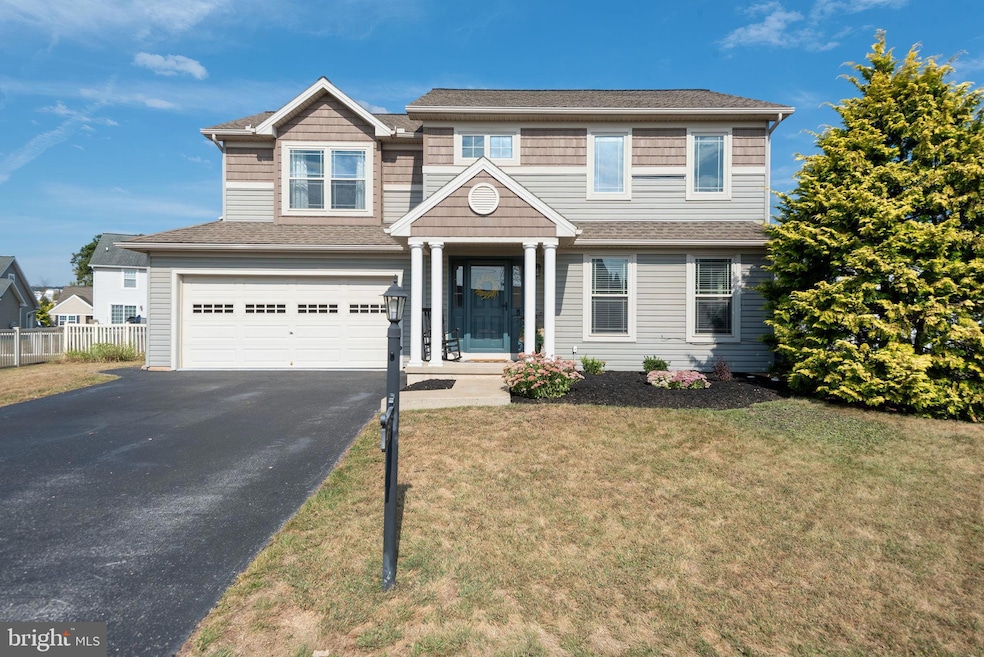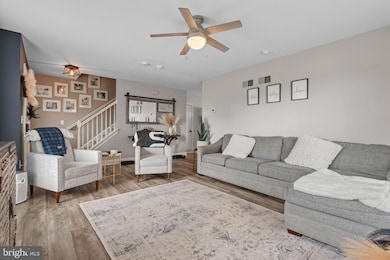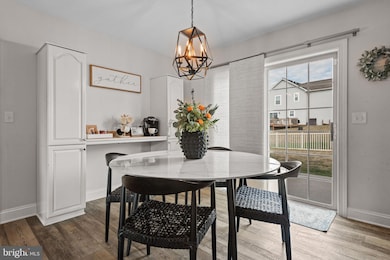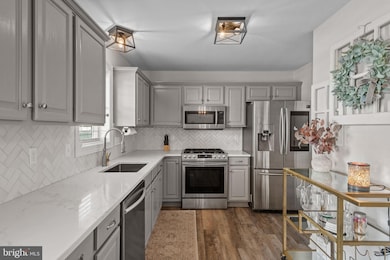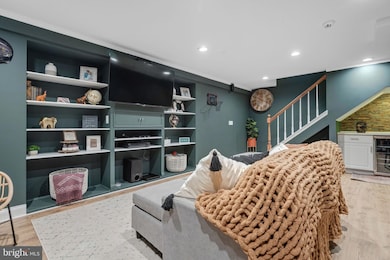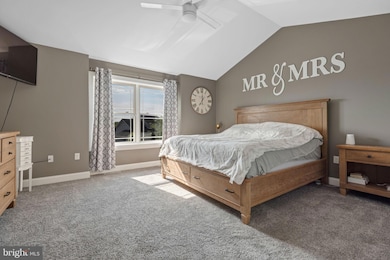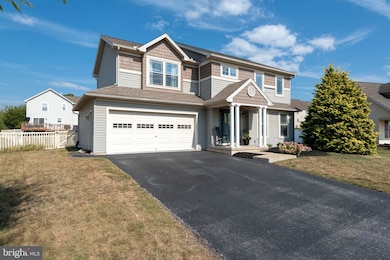Estimated payment $2,538/month
Highlights
- Colonial Architecture
- Deck
- Home Office
- Northeastern Senior High School Rated A-
- Traditional Floor Plan
- Stainless Steel Appliances
About This Home
Nestled in the charming Stonegate Commons, this delightful 4-bedroom, 2.5-bathroom home exudes warmth and comfort. Built in 2008, it’s Colonial and Traditional architectural style is complemented by a well-maintained exterior featuring inviting vinyl siding and thoughtful landscaping that enhances curb appeal. Step inside to discover a spacious interior adorned with luxury vinyl plank and ceramic tile flooring, creating a seamless flow throughout. The traditional floor plan is perfect for both entertaining and everyday living, with built-ins and chair railings adding a touch of elegance. The heart of the home is the well-appointed kitchen, boasting stainless steel appliances, including a gas oven/range, built-in microwave, and dishwasher, all designed to make meal preparation a joy. A generous pantry ensures ample storage for all your culinary needs. Retreat to the upper floor where you'll find a convenient laundry area and four inviting bedrooms, including a master suite with a walk-in closet and a private bathroom with walk-in shower. Outside, enjoy the serenity of your cleared, level lot, complete with a spacious deck and screened gazebo, and patio-ideal for outdoor gatherings or quiet evenings under the stars. The attached two-car garage and asphalt driveway provide ample parking, while the gutter system and exterior lighting enhance functionality and safety. This home is not just a place to live; it's a sanctuary where memories are made. Experience the perfect blend of comfort and style in this inviting residence.
Listing Agent
(717) 940-7042 sctclinton@gmail.com Keller Williams Elite License #RS131615A Listed on: 10/15/2025

Home Details
Home Type
- Single Family
Est. Annual Taxes
- $6,219
Year Built
- Built in 2008
Lot Details
- 8,712 Sq Ft Lot
- Aluminum or Metal Fence
- Landscaped
- Level Lot
- Cleared Lot
- Back, Front, and Side Yard
- Property is in very good condition
HOA Fees
- $13 Monthly HOA Fees
Parking
- 2 Car Direct Access Garage
- Front Facing Garage
- Garage Door Opener
- Driveway
- On-Street Parking
Home Design
- Colonial Architecture
- Traditional Architecture
- Shingle Roof
- Composition Roof
- Vinyl Siding
- Concrete Perimeter Foundation
Interior Spaces
- Property has 2 Levels
- Traditional Floor Plan
- Built-In Features
- Chair Railings
- Ceiling Fan
- Window Treatments
- Sliding Doors
- Six Panel Doors
- Family Room
- Living Room
- Dining Room
- Home Office
Kitchen
- Gas Oven or Range
- Built-In Microwave
- Dishwasher
- Stainless Steel Appliances
Flooring
- Carpet
- Ceramic Tile
- Luxury Vinyl Plank Tile
Bedrooms and Bathrooms
- 4 Bedrooms
- Walk-In Closet
- Bathtub with Shower
- Walk-in Shower
Laundry
- Laundry Room
- Laundry on upper level
Improved Basement
- Basement Fills Entire Space Under The House
- Basement Windows
Accessible Home Design
- More Than Two Accessible Exits
Outdoor Features
- Deck
- Patio
- Exterior Lighting
- Rain Gutters
- Porch
Schools
- Northeastern Senior High School
Utilities
- Forced Air Heating and Cooling System
- 200+ Amp Service
- Natural Gas Water Heater
- Cable TV Available
Community Details
- $152 Capital Contribution Fee
- Association fees include common area maintenance
- Stonegate Commons HOA
- Stonegate Commons Subdivision
Listing and Financial Details
- Assessor Parcel Number 23-000-07-0065-00-00000
Map
Home Values in the Area
Average Home Value in this Area
Tax History
| Year | Tax Paid | Tax Assessment Tax Assessment Total Assessment is a certain percentage of the fair market value that is determined by local assessors to be the total taxable value of land and additions on the property. | Land | Improvement |
|---|---|---|---|---|
| 2025 | $6,264 | $174,300 | $36,900 | $137,400 |
| 2024 | $6,123 | $174,300 | $36,900 | $137,400 |
| 2023 | $6,123 | $174,300 | $36,900 | $137,400 |
| 2022 | $6,085 | $174,300 | $36,900 | $137,400 |
| 2021 | $5,917 | $174,300 | $36,900 | $137,400 |
| 2020 | $5,917 | $174,300 | $36,900 | $137,400 |
| 2019 | $5,839 | $174,300 | $36,900 | $137,400 |
| 2018 | $5,811 | $174,300 | $36,900 | $137,400 |
| 2017 | $5,811 | $174,300 | $36,900 | $137,400 |
| 2016 | $0 | $174,300 | $36,900 | $137,400 |
| 2015 | -- | $174,300 | $36,900 | $137,400 |
| 2014 | -- | $174,300 | $36,900 | $137,400 |
Property History
| Date | Event | Price | List to Sale | Price per Sq Ft | Prior Sale |
|---|---|---|---|---|---|
| 11/25/2025 11/25/25 | Pending | -- | -- | -- | |
| 11/06/2025 11/06/25 | Price Changed | $379,999 | -1.3% | $167 / Sq Ft | |
| 10/15/2025 10/15/25 | For Sale | $385,000 | +104.8% | $170 / Sq Ft | |
| 01/26/2016 01/26/16 | Sold | $188,000 | -2.1% | $82 / Sq Ft | View Prior Sale |
| 10/23/2015 10/23/15 | Pending | -- | -- | -- | |
| 10/05/2015 10/05/15 | For Sale | $192,000 | -- | $83 / Sq Ft |
Purchase History
| Date | Type | Sale Price | Title Company |
|---|---|---|---|
| Deed | $188,000 | Title Services | |
| Deed | $190,600 | None Available |
Mortgage History
| Date | Status | Loan Amount | Loan Type |
|---|---|---|---|
| Open | $172,161 | FHA | |
| Previous Owner | $152,480 | Purchase Money Mortgage |
Source: Bright MLS
MLS Number: PAYK2091898
APN: 23-000-07-0065.00-00000
- 175 Stone Creek Dr
- 115 Hunter Creek Dr
- 1145 Stone Gate Dr
- Dalton Plan at Freedom Square
- Monroe Plan at Freedom Square
- Cooper Plan at Freedom Square
- Charlotte Plan at Freedom Square
- Mackenzie Plan at Freedom Square
- Heron Plan at Freedom Square
- Willow Plan at Freedom Square
- Sienna Plan at Freedom Square
- Bryson Plan at Freedom Square
- 85 Thomas Dr
- 5 Witmer Rd
- 240 Fisher Dr
- 810 Copenhaffer Rd
- 365 Fisher Dr
- 435 Fisher Dr
- 595 Locust Point Rd
- 645 Fisher Dr
