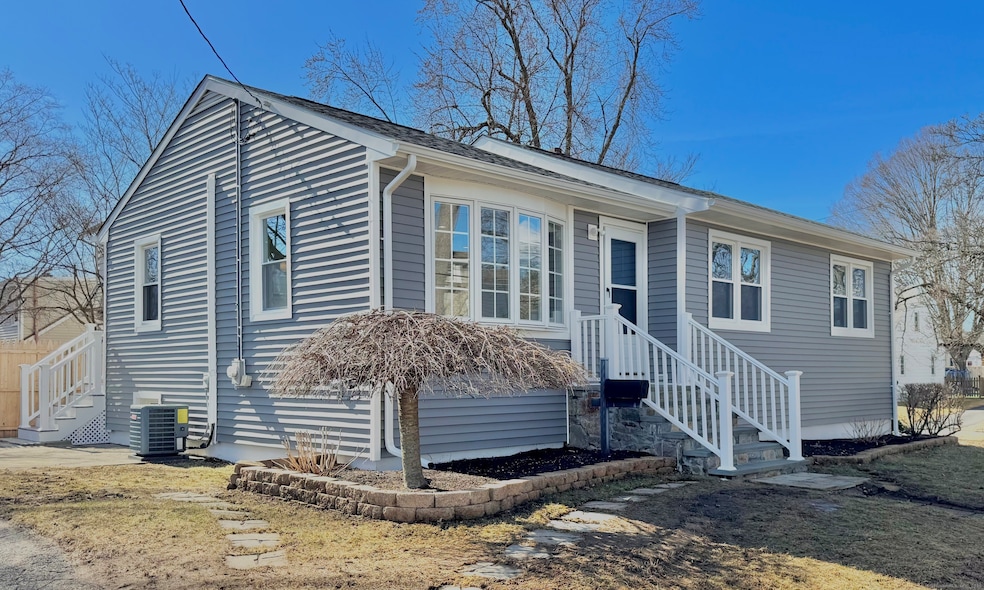
45 Strathmore Ave Milford, CT 06461
Devon NeighborhoodHighlights
- Ranch Style House
- Attic
- Hot Water Circulator
- Jonathan Law High School Rated A-
- Central Air
- Hot Water Heating System
About This Home
As of April 2025This expertly renovated, charming three-bedroom ranch offers a modern, open-concept living room and kitchen with state-of-the-art appliances. Three bedrooms, a newly updated bathroom, and hardwood floors throughout create an inviting living space ready for new owners! A brand-new roof and siding ensure excellent curb appeal and shelter from the elements for years. A commuter's delight, this house is conveniently located near I-95, Milford's Metro-North Train Station, and beaches. Welcome home!
Last Agent to Sell the Property
Surf Realty LLC License #REB.0793118 Listed on: 02/28/2025
Home Details
Home Type
- Single Family
Est. Annual Taxes
- $4,952
Year Built
- Built in 1962
Lot Details
- 4,792 Sq Ft Lot
- Level Lot
- Property is zoned R7.5
Home Design
- 1,008 Sq Ft Home
- Ranch Style House
- Concrete Foundation
- Frame Construction
- Asphalt Shingled Roof
- Vinyl Siding
Kitchen
- Electric Range
Bedrooms and Bathrooms
- 3 Bedrooms
- 1 Full Bathroom
Attic
- Storage In Attic
- Walkup Attic
Basement
- Basement Fills Entire Space Under The House
- Laundry in Basement
Schools
- J. F. Kennedy Elementary School
- West Shore Middle School
- Jonathan Law High School
Utilities
- Central Air
- Hot Water Heating System
- Heating System Uses Oil
- Hot Water Circulator
- Oil Water Heater
- Fuel Tank Located in Basement
Listing and Financial Details
- Assessor Parcel Number 1201867
Ownership History
Purchase Details
Home Financials for this Owner
Home Financials are based on the most recent Mortgage that was taken out on this home.Purchase Details
Home Financials for this Owner
Home Financials are based on the most recent Mortgage that was taken out on this home.Purchase Details
Purchase Details
Similar Homes in Milford, CT
Home Values in the Area
Average Home Value in this Area
Purchase History
| Date | Type | Sale Price | Title Company |
|---|---|---|---|
| Warranty Deed | $492,500 | None Available | |
| Warranty Deed | $492,500 | None Available | |
| Warranty Deed | $350,000 | None Available | |
| Warranty Deed | $350,000 | None Available | |
| Warranty Deed | $169,900 | -- | |
| Warranty Deed | $169,900 | -- | |
| Deed | $140,000 | -- |
Mortgage History
| Date | Status | Loan Amount | Loan Type |
|---|---|---|---|
| Open | $440,500 | Purchase Money Mortgage | |
| Closed | $440,500 | Purchase Money Mortgage | |
| Previous Owner | $245,000 | Purchase Money Mortgage | |
| Previous Owner | $230,400 | No Value Available | |
| Previous Owner | $200,000 | No Value Available |
Property History
| Date | Event | Price | Change | Sq Ft Price |
|---|---|---|---|---|
| 04/02/2025 04/02/25 | Sold | $492,500 | +5.2% | $489 / Sq Ft |
| 02/28/2025 02/28/25 | For Sale | $468,000 | +33.7% | $464 / Sq Ft |
| 01/23/2025 01/23/25 | Sold | $350,000 | -5.1% | $347 / Sq Ft |
| 11/29/2024 11/29/24 | For Sale | $369,000 | -- | $366 / Sq Ft |
Tax History Compared to Growth
Tax History
| Year | Tax Paid | Tax Assessment Tax Assessment Total Assessment is a certain percentage of the fair market value that is determined by local assessors to be the total taxable value of land and additions on the property. | Land | Improvement |
|---|---|---|---|---|
| 2025 | $5,134 | $173,750 | $72,350 | $101,400 |
| 2024 | $4,952 | $169,940 | $72,350 | $97,590 |
| 2023 | $4,617 | $169,940 | $72,350 | $97,590 |
| 2022 | $4,529 | $169,940 | $72,350 | $97,590 |
| 2021 | $3,717 | $134,440 | $39,480 | $94,960 |
| 2020 | $3,721 | $134,440 | $39,480 | $94,960 |
| 2019 | $3,725 | $134,440 | $39,480 | $94,960 |
| 2018 | $3,729 | $134,440 | $39,480 | $94,960 |
| 2017 | $3,736 | $134,440 | $39,480 | $94,960 |
| 2016 | $3,647 | $131,010 | $39,480 | $91,530 |
| 2015 | $3,653 | $131,010 | $39,480 | $91,530 |
| 2014 | $3,566 | $131,010 | $39,480 | $91,530 |
Agents Affiliated with this Home
-
John Grubiak
J
Seller's Agent in 2025
John Grubiak
Surf Realty LLC
(914) 403-6462
12 in this area
21 Total Sales
-
Jeff Grossarth

Seller's Agent in 2025
Jeff Grossarth
Realty ONE Group Connect
(203) 209-9037
2 in this area
99 Total Sales
-
Stacy Gambardella

Buyer's Agent in 2025
Stacy Gambardella
Huntsman,Meade & Partners Comp
(203) 260-2744
2 in this area
35 Total Sales
Map
Source: SmartMLS
MLS Number: 24077410
APN: MILF-000024-000382-000011
- 43 Judson Place
- 30 Florence Ave
- 261 Bridgeport Ave
- 663 Naugatuck Ave
- 4 Warfield St
- 72 Hayes Dr
- 55 Utica St
- 547 Naugatuck Ave
- 2 Wentworth St
- 783 Naugatuck Ave
- 45 Ridge St
- 80 Holly St
- 450 Naugatuck Ave Unit 450
- 6 Kendall Green Dr
- 12 Woodland Dr
- 19 Raycroft St
- 10 Eastern Pkwy
- 333 West Ave Unit 4
- 18 Eastern Pkwy
- 0 Saco St
