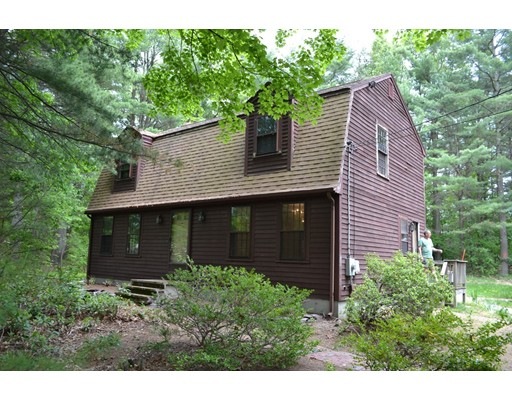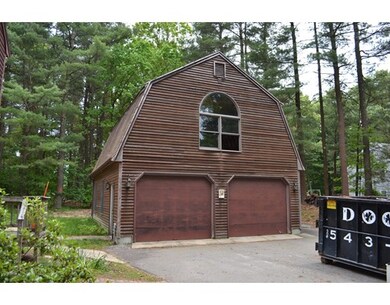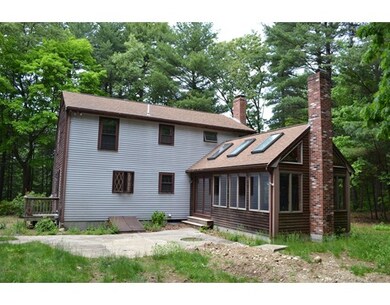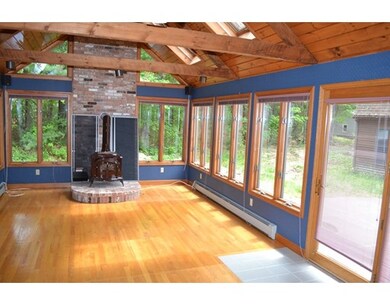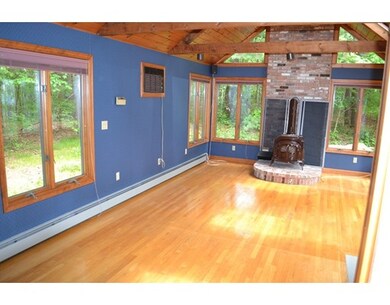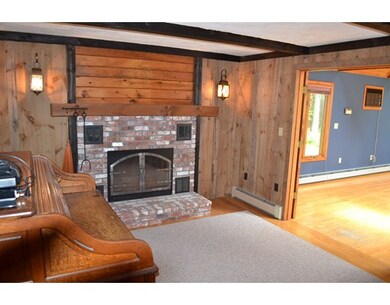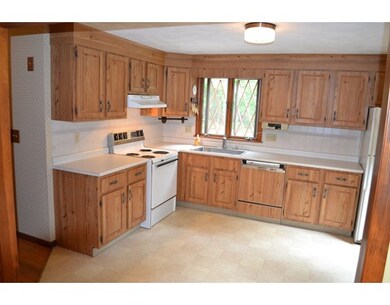
45 Sumner Perry Dr Wrentham, MA 02093
About This Home
As of December 2016Private setting for this over sized Gambrel Cape. The main living level consists of a eat in kitchen, formal dining room with hardwood floors, living room, fireplaced family room plus a spectacular 14x22 skylit family room addition (approx 23yrs). This is a great room for entertaining and family events! Handy full bath on first floor. Second level has a spacious front to back master bedroom with new wall to wall and great closets. The other 2 large bedrooms have hardwood floors. Second full bath completes this level. Large full unfinished basement with full foundation under addition. Custom built (1990) 2 car garage with full walk up loft. Ideal for additional living area, tradesman, studio etc. This is a great property that is in need of some TLC which is reflected in the price. Stop by Sat.Open house 6/4/16 between 10:30am-12:00noon, first showing.
Last Buyer's Agent
Suzanne Peterson
RE/MAX Real Estate Center

Home Details
Home Type
- Single Family
Est. Annual Taxes
- $7,155
Year Built
- 1978
Utilities
- Private Sewer
Ownership History
Purchase Details
Home Financials for this Owner
Home Financials are based on the most recent Mortgage that was taken out on this home.Purchase Details
Home Financials for this Owner
Home Financials are based on the most recent Mortgage that was taken out on this home.Purchase Details
Home Financials for this Owner
Home Financials are based on the most recent Mortgage that was taken out on this home.Map
Similar Home in Wrentham, MA
Home Values in the Area
Average Home Value in this Area
Purchase History
| Date | Type | Sale Price | Title Company |
|---|---|---|---|
| Not Resolvable | $524,000 | -- | |
| Not Resolvable | $348,000 | -- | |
| Deed | -- | -- |
Mortgage History
| Date | Status | Loan Amount | Loan Type |
|---|---|---|---|
| Open | $100,000 | Credit Line Revolving | |
| Open | $388,000 | Stand Alone Refi Refinance Of Original Loan | |
| Closed | $397,000 | Stand Alone Refi Refinance Of Original Loan | |
| Closed | $417,000 | New Conventional | |
| Previous Owner | $15,000 | No Value Available | |
| Previous Owner | $284,000 | No Value Available | |
| Previous Owner | $286,100 | Purchase Money Mortgage | |
| Previous Owner | $149,100 | No Value Available | |
| Previous Owner | $150,000 | No Value Available | |
| Previous Owner | $100,000 | No Value Available |
Property History
| Date | Event | Price | Change | Sq Ft Price |
|---|---|---|---|---|
| 12/16/2016 12/16/16 | Sold | $524,000 | 0.0% | $253 / Sq Ft |
| 11/13/2016 11/13/16 | Pending | -- | -- | -- |
| 10/29/2016 10/29/16 | Price Changed | $524,000 | -0.2% | $253 / Sq Ft |
| 10/26/2016 10/26/16 | Price Changed | $524,900 | -4.5% | $254 / Sq Ft |
| 10/17/2016 10/17/16 | Price Changed | $549,900 | -1.8% | $266 / Sq Ft |
| 10/11/2016 10/11/16 | For Sale | $559,900 | +60.9% | $270 / Sq Ft |
| 08/30/2016 08/30/16 | Sold | $348,000 | -13.0% | $175 / Sq Ft |
| 07/06/2016 07/06/16 | Pending | -- | -- | -- |
| 06/01/2016 06/01/16 | For Sale | $400,000 | -- | $201 / Sq Ft |
Tax History
| Year | Tax Paid | Tax Assessment Tax Assessment Total Assessment is a certain percentage of the fair market value that is determined by local assessors to be the total taxable value of land and additions on the property. | Land | Improvement |
|---|---|---|---|---|
| 2025 | $7,155 | $617,300 | $265,900 | $351,400 |
| 2024 | $6,848 | $570,700 | $265,900 | $304,800 |
| 2023 | $6,790 | $538,000 | $241,800 | $296,200 |
| 2022 | $6,500 | $475,500 | $217,700 | $257,800 |
| 2021 | $6,309 | $448,400 | $194,400 | $254,000 |
| 2020 | $6,840 | $480,000 | $177,500 | $302,500 |
| 2019 | $7,053 | $499,500 | $193,600 | $305,900 |
| 2018 | $6,644 | $466,600 | $177,700 | $288,900 |
| 2017 | $5,617 | $394,200 | $174,300 | $219,900 |
| 2016 | $5,405 | $378,500 | $169,200 | $209,300 |
| 2015 | $5,294 | $353,400 | $162,700 | $190,700 |
| 2014 | $5,219 | $340,900 | $156,400 | $184,500 |
Source: MLS Property Information Network (MLS PIN)
MLS Number: 72014687
APN: WREN-000008L-000004-000003
- 247 South St
- 287 Taunton St
- 14 Earle Stewart Ln
- 215 East St
- 20 Oak Point
- 371 Franklin St
- 1 Lorraine Metcalf Dr
- 19 Lloyd Ave
- 10 Lyndon Rd
- 293 Shears St
- 25 Partridge View Ln S
- 321 Shears St
- 10 Sycamore Rd
- 124 Berry St
- 30 Nickerson Ln
- 483 Thurston St
- 50 Reed Fulton Ave Unit Lot 61
- 170 Lafayette Ave
- 7 Weber Farm Rd Unit 7
- 90 Reed Fulton Ave Unit Lot 56
