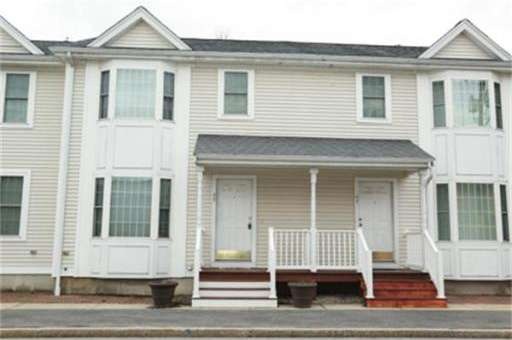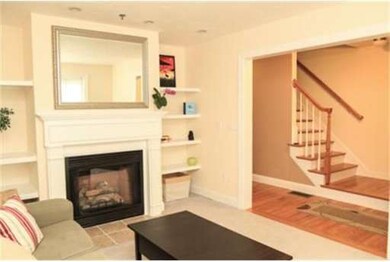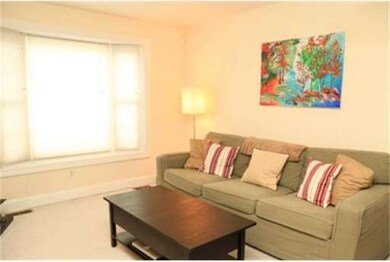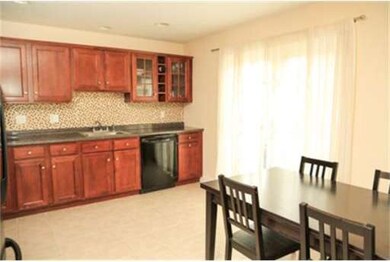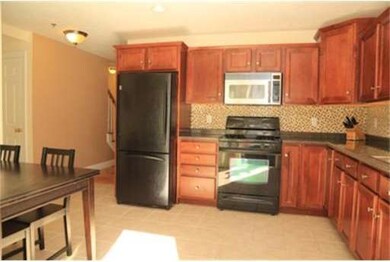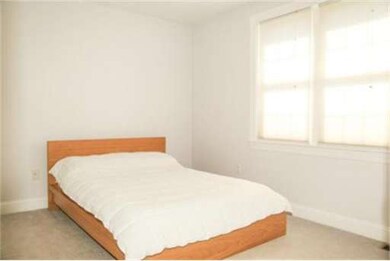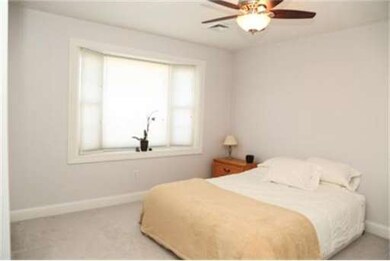
45 Sumner St Quincy, MA 02169
Quincy Point NeighborhoodAbout This Home
As of June 2014Immaculate sun-filled one-owner townhome in quiet area of city w/ 2 DEEDED OFF-STREET PARKING SPACES. Close to Quincy Center and city renovations, restaurants and shopping, YMCA, Wollaston Beach, all major routes, and MBTA/shuttles. Lots of GREAT STORAGE SPACE in this thoughtfully planned home. The living room boasts a bow window that provides plenty of light as well as a GAS FIREPLACE w/ tile surround and BUILT-IN BOOKSHELVES to display your favorite art pieces or books. The kitchen is well-appointed with plenty of room to work, GAS COOKING, lots of equipment storage, eat-in area, and access to the small deck for year-round grilling. A powder room is also available on the first floor. The master bedroom boasts HIS AND HER CLOSETS as well as a LARGE MASTER BATH with an oversized one-piece shower stall. The lower level features a high ceiling and is framed and ready for your finishing touches. A great opportunity to purchase a well cared for home in the path of progress.
Property Details
Home Type
Condominium
Est. Annual Taxes
$4,997
Year Built
2004
Lot Details
0
Listing Details
- Unit Level: 1
- Unit Placement: Middle
- Special Features: None
- Property Sub Type: Condos
- Year Built: 2004
Interior Features
- Has Basement: Yes
- Fireplaces: 1
- Primary Bathroom: Yes
- Number of Rooms: 4
- Amenities: Public Transportation, Shopping, Tennis Court, Park, Golf Course, Laundromat, Highway Access, House of Worship, Marina, Private School, Public School, T-Station, University
- Electric: 110 Volts, 220 Volts, Circuit Breakers, 100 Amps
- Energy: Insulated Windows, Insulated Doors, Prog. Thermostat
- Flooring: Wood, Tile, Wall to Wall Carpet
- Insulation: Full, Fiberglass, Fiberglass - Batts
- Interior Amenities: Security System, Cable Available
- Bedroom 2: Second Floor, 12X11
- Bathroom #1: First Floor, 6X5
- Bathroom #2: Second Floor, 7X6
- Bathroom #3: Second Floor, 9X8
- Kitchen: First Floor, 13X12
- Laundry Room: Basement
- Living Room: First Floor, 15X11
- Master Bedroom: Second Floor, 13X11
- Master Bedroom Description: Bathroom - Full, Closet, Flooring - Wall to Wall Carpet, Cable Hookup
Exterior Features
- Construction: Frame, Conventional (2x4-2x6)
- Exterior: Vinyl
- Exterior Unit Features: Porch, Deck - Composite
Garage/Parking
- Parking: Off-Street, Assigned, Deeded, Paved Driveway
- Parking Spaces: 2
Utilities
- Cooling Zones: 1
- Heat Zones: 1
- Hot Water: Natural Gas, Tank
- Utility Connections: for Gas Range, for Gas Oven, for Gas Dryer, for Electric Dryer, Washer Hookup
Condo/Co-op/Association
- Association Fee Includes: Master Insurance, Landscaping, Snow Removal
- Association Pool: No
- Management: Owner Association
- Pets Allowed: Yes w/ Restrictions
- No Units: 5
- Unit Building: 45
Ownership History
Purchase Details
Home Financials for this Owner
Home Financials are based on the most recent Mortgage that was taken out on this home.Purchase Details
Purchase Details
Home Financials for this Owner
Home Financials are based on the most recent Mortgage that was taken out on this home.Purchase Details
Home Financials for this Owner
Home Financials are based on the most recent Mortgage that was taken out on this home.Similar Homes in Quincy, MA
Home Values in the Area
Average Home Value in this Area
Purchase History
| Date | Type | Sale Price | Title Company |
|---|---|---|---|
| Not Resolvable | $320,000 | -- | |
| Deed | -- | -- | |
| Land Court Massachusetts | $319,900 | -- | |
| Land Court Massachusetts | $319,900 | -- | |
| Deed | $319,900 | -- |
Mortgage History
| Date | Status | Loan Amount | Loan Type |
|---|---|---|---|
| Open | $60,300 | Credit Line Revolving | |
| Open | $275,000 | Stand Alone Refi Refinance Of Original Loan | |
| Closed | $293,000 | Stand Alone Refi Refinance Of Original Loan | |
| Closed | $304,000 | New Conventional | |
| Closed | $7,296 | No Value Available | |
| Closed | $6,400 | No Value Available | |
| Previous Owner | $220,000 | No Value Available | |
| Previous Owner | $255,920 | Purchase Money Mortgage | |
| Previous Owner | $255,920 | Purchase Money Mortgage | |
| Previous Owner | $47,950 | No Value Available |
Property History
| Date | Event | Price | Change | Sq Ft Price |
|---|---|---|---|---|
| 11/11/2024 11/11/24 | Off Market | $3,000 | -- | -- |
| 10/02/2024 10/02/24 | For Rent | $3,000 | 0.0% | -- |
| 06/23/2014 06/23/14 | Sold | $324,000 | 0.0% | $274 / Sq Ft |
| 05/19/2014 05/19/14 | Pending | -- | -- | -- |
| 05/04/2014 05/04/14 | Off Market | $324,000 | -- | -- |
| 04/30/2014 04/30/14 | For Sale | $320,000 | -- | $270 / Sq Ft |
Tax History Compared to Growth
Tax History
| Year | Tax Paid | Tax Assessment Tax Assessment Total Assessment is a certain percentage of the fair market value that is determined by local assessors to be the total taxable value of land and additions on the property. | Land | Improvement |
|---|---|---|---|---|
| 2025 | $4,997 | $433,400 | $0 | $433,400 |
| 2024 | $4,886 | $433,500 | $0 | $433,500 |
| 2023 | $4,522 | $406,300 | $0 | $406,300 |
| 2022 | $4,542 | $379,100 | $0 | $379,100 |
| 2021 | $4,385 | $361,200 | $0 | $361,200 |
| 2020 | $4,271 | $343,600 | $0 | $343,600 |
| 2019 | $3,952 | $314,900 | $0 | $314,900 |
| 2018 | $4,700 | $352,300 | $0 | $352,300 |
| 2017 | $4,621 | $326,100 | $0 | $326,100 |
| 2016 | $4,447 | $309,700 | $0 | $309,700 |
| 2015 | $4,428 | $303,300 | $0 | $303,300 |
| 2014 | $4,180 | $281,300 | $0 | $281,300 |
Agents Affiliated with this Home
-
Ryan Cook

Seller's Agent in 2014
Ryan Cook
HomeSmart First Class Realty
(508) 524-1754
42 Total Sales
-
Arthur Deych

Buyer's Agent in 2014
Arthur Deych
Block Realty
(617) 869-4907
168 Total Sales
Map
Source: MLS Property Information Network (MLS PIN)
MLS Number: 71672524
APN: QUIN-002050-000099-000045
- 51 Sumner St
- 32 Sumner St
- 143 Main St
- 178 South St Unit 5
- 124 S Walnut St
- 25 Harrington Ave
- 58 South St Unit 306
- 27 Mill St Unit B
- 27 Edison St
- 31 Graham St
- 15 Vine Ave
- 187 Washington St
- 200 Falls Blvd Unit C108
- 200 Falls Blvd Unit F305
- 36 Bigelow St
- 184 Washington St Unit 8
- 59 Germain Ave
- 57 Summer St
- 41 Hyde St
- 33 Curtis Ave
