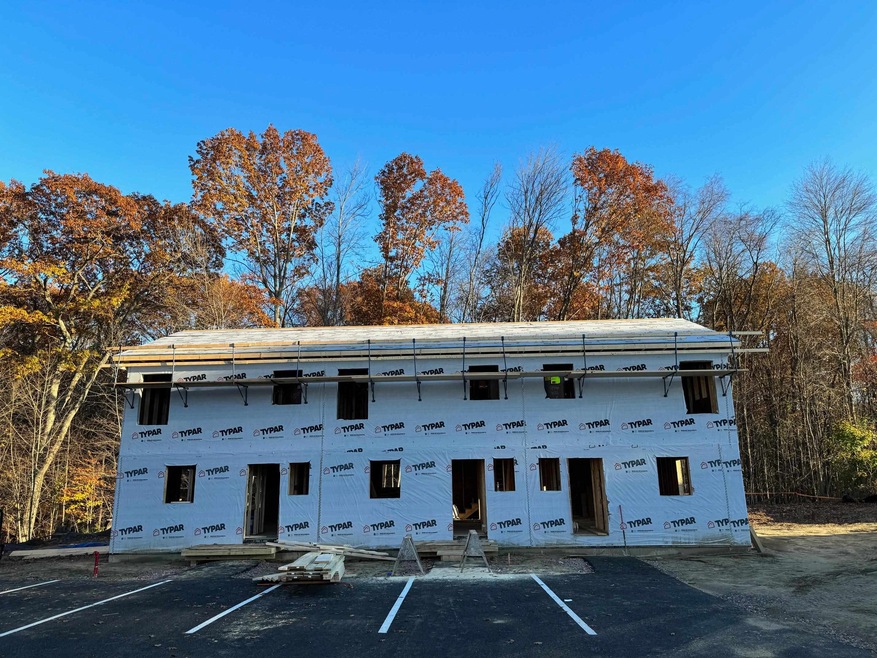
45 Susie Wilson Rd Unit 45 Essex Junction, VT 05452
Estimated Value: $405,955 - $491,000
Highlights
- Deck
- End Unit
- Landscaped
- Essex High School Rated A-
- Bar
- Vinyl Plank Flooring
About This Home
As of April 2024New construction! LAST END UNIT AVAILABLE! Don't miss out on these wonderful 2 bedroom, 1.5 bath townhouses, including finished basement with egress window. Open floor plan on the 1st floor, chef's kitchen with plenty of cabinets & counterspace including breakfast bar, stainless appliances, opens to dining/living room with door to back deck. 2nd floor with primary bedroom, guest bedroom, and full bath. Lower level with family room, laundry & storage area. Vinyl plank floors throughout, 8 x 4 front porch plus 12 x 10 back deck - perfect for entertaining! Backs up to woods, convenient location, minutes to shopping, I-89, UVM Medical Center, schools, and Lake Champlain. Energy efficient with AC/heat pumps. Great place to call home! Currently under construction with occupancy 3/31/24. Backs up to woods & babbling brook. Property is a PUD. Unit can be sold as a rental or owner occupied. End unit.
Townhouse Details
Home Type
- Townhome
Est. Annual Taxes
- $5,279
Year Built
- Built in 2023
Lot Details
- End Unit
- Landscaped
HOA Fees
- $200 Monthly HOA Fees
Home Design
- Home to be built
- Poured Concrete
- Wood Frame Construction
- Architectural Shingle Roof
- Vinyl Siding
Interior Spaces
- 2-Story Property
- Bar
- Window Screens
- Combination Dining and Living Room
- Vinyl Plank Flooring
- Washer and Dryer Hookup
Kitchen
- Electric Range
- Stove
- Dishwasher
Bedrooms and Bathrooms
- 2 Bedrooms
Finished Basement
- Connecting Stairway
- Interior Basement Entry
- Laundry in Basement
- Basement Storage
Home Security
Parking
- 2 Car Parking Spaces
- Paved Parking
Outdoor Features
- Deck
Schools
- Essex Elementary School
- Essex Middle School
- Essex High School
Utilities
- Mini Split Air Conditioners
- Heat Pump System
- Mini Split Heat Pump
- Shared Septic
- Leach Field
- Internet Available
Community Details
Overview
- $350 One-Time Tertiary Association Fee
- Association fees include buy in fee, landscaping, plowing, sewer, trash, hoa fee
- Master Insurance
- Wilsons End Place Condos
- Maintained Community
- Planned Unit Development
Recreation
- Snow Removal
Pet Policy
- Dogs and Cats Allowed
Additional Features
- Common Area
- Fire and Smoke Detector
Ownership History
Purchase Details
Similar Homes in Essex Junction, VT
Home Values in the Area
Average Home Value in this Area
Purchase History
| Date | Buyer | Sale Price | Title Company |
|---|---|---|---|
| Sisters & Brothers Investment Group | $250,000 | -- |
Property History
| Date | Event | Price | Change | Sq Ft Price |
|---|---|---|---|---|
| 04/24/2024 04/24/24 | Sold | $399,900 | 0.0% | $278 / Sq Ft |
| 01/11/2024 01/11/24 | Pending | -- | -- | -- |
| 09/05/2023 09/05/23 | For Sale | $399,900 | -- | $278 / Sq Ft |
Tax History Compared to Growth
Tax History
| Year | Tax Paid | Tax Assessment Tax Assessment Total Assessment is a certain percentage of the fair market value that is determined by local assessors to be the total taxable value of land and additions on the property. | Land | Improvement |
|---|---|---|---|---|
| 2024 | $5,279 | $192,100 | $72,300 | $119,800 |
| 2023 | $4,772 | $192,100 | $72,300 | $119,800 |
| 2022 | $4,412 | $192,100 | $72,300 | $119,800 |
| 2021 | $4,535 | $192,100 | $72,300 | $119,800 |
| 2020 | $4,536 | $192,100 | $72,300 | $119,800 |
| 2019 | $4,268 | $192,100 | $72,300 | $119,800 |
| 2018 | $4,167 | $192,100 | $72,300 | $119,800 |
| 2017 | $4,579 | $192,100 | $72,300 | $119,800 |
| 2016 | $4,506 | $192,100 | $72,300 | $119,800 |
Agents Affiliated with this Home
-
Geri Reilly

Seller's Agent in 2024
Geri Reilly
Geri Reilly Real Estate
(802) 862-6677
697 Total Sales
-
TANNER FAUCETT
T
Buyer's Agent in 2024
TANNER FAUCETT
Element Real Estate
(802) 324-3469
29 Total Sales
Map
Source: PrimeMLS
MLS Number: 4968517
APN: (067) 2047011-001
- 10 Kellogg Rd Unit 353
- 10 Kellogg Rd Unit 126
- 12 Pinecrest Dr
- 33 Pinecrest Dr
- 86 Pinecrest Dr Unit 6E
- 86 Pinecrest Dr Unit 11a
- 15 Tessa Ct Unit 15
- 11 Tessa Ct Unit 11
- 44 Hegeman Ave Unit 100
- 235 Waverly Cir
- 86 Old Colchester Rd
- 137 West St
- 250 Colchester Rd
- 142 Shannon Rd
- 44 Wentworth Rd
- 3 Wenonah Ave
- 67 Pearl St Unit 5
- 60 Gentes Rd
- 13 Iroquois Ave
- 16 Cherokee Ave
- 45 Susie Wilson Rd Unit 45
- 45 Susie Wilson Rd
- 41 Susie Wilson Rd
- 82 Susie Wilson Rd Unit Lot 2
- 10 Market Place
- 53 Susie Wilson Rd Unit 53
- 2 Kellogg Rd
- 3 Blair Rd Unit 3C
- 3 Blair Rd Unit F
- 3 Blair Rd
- 3 Blair Rd Unit D
- 3 Blair Rd Unit C
- 3 Blair Rd
- 3 Blair Rd Unit A
- 3 Blair Rd Unit E
- 3 Blair Rd Unit 3F
- 3 Blair Rd Unit 3D
- 3E Blair Rd Unit E
- 3F Blair Rd
- 8 Market Place
