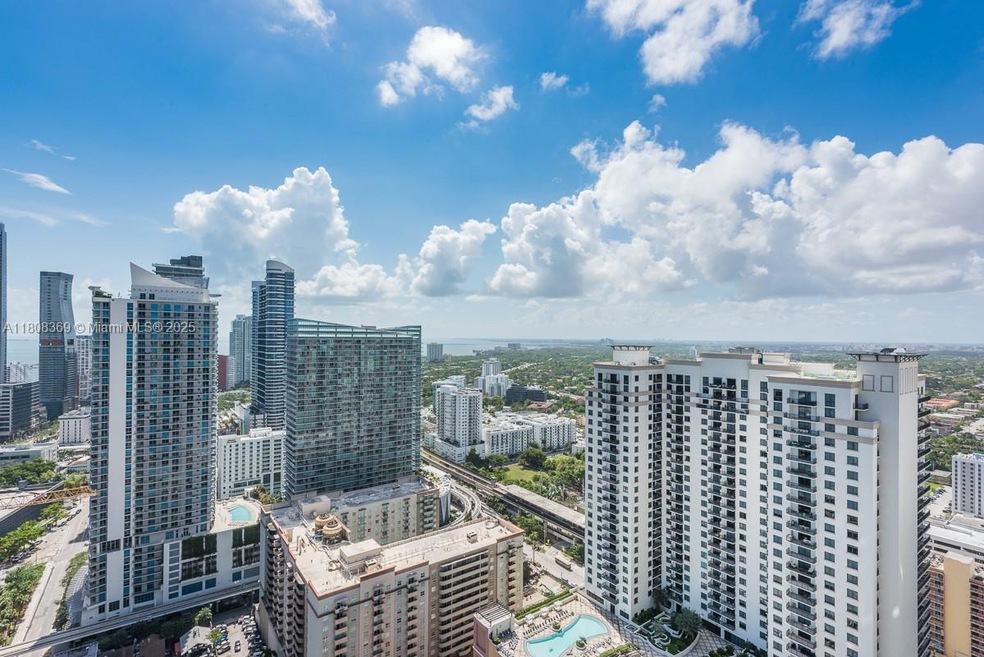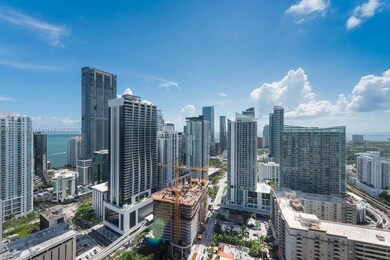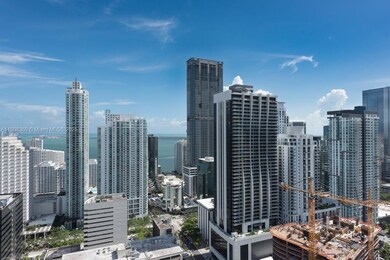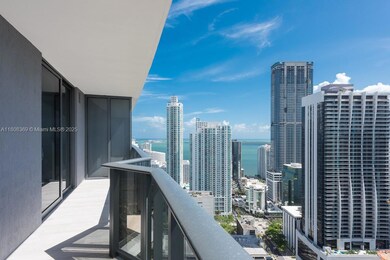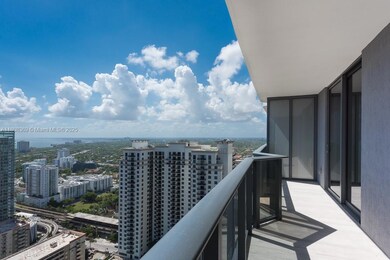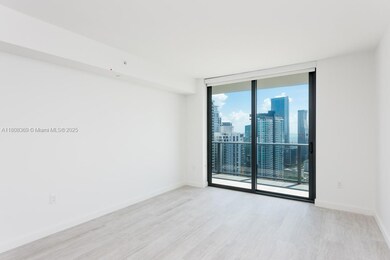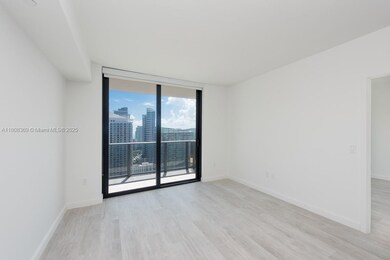Brickell Heights 45 SW 9th St Unit 4105 Miami, FL 33130
Brickell NeighborhoodHighlights
- Valet Parking
- 3-minute walk to Eighth Street
- Outdoor Pool
- Fitness Center
- Building Security
- 3-minute walk to The Underline
About This Home
Beautiful and spacious brand new unit in Brickell Heights East Tower with great layout (965 Sqft.) One bedroom +1 den with 2 full baths, 2 walking closets. Top of the line appliances and finishes. Great unobstructed viewsoverlooking the Bay and Brickell Skyline from it’s spacious balcony. All porcelain floors throughout.Blinds/Blackouts and 1 valet parking space. Amenities include: Concierge 24/7, 2 pools (1 rooftop pool), jacuzzi,gym, steam room, sauna, business center, media room, children play-room, theater. Close distance from Mary BrickellVillage, great restaurants and Brickell City Centre. Unit comes with one valet parking.
Condo Details
Home Type
- Condominium
Est. Annual Taxes
- $10,461
Year Built
- Built in 2017
Parking
- 1 Car Garage
Home Design
- Concrete Block And Stucco Construction
Interior Spaces
- 853 Sq Ft Home
- Combination Dining and Living Room
- Den
- Ceramic Tile Flooring
Kitchen
- Electric Range
- Microwave
- Dishwasher
Bedrooms and Bathrooms
- 1 Bedroom
- 2 Full Bathrooms
Laundry
- Dryer
- Washer
Home Security
Outdoor Features
- Outdoor Pool
- Exterior Lighting
- Porch
Additional Features
- South Facing Home
- Central Heating and Cooling System
Listing and Financial Details
- Property Available on 5/22/25
- 12 Months Lease Term
- Assessor Parcel Number 01-41-38-157-1760
Community Details
Overview
- No Home Owners Association
- High-Rise Condominium
- Brickell Heights Condos
- Brickell Heights Subdivision
- The community has rules related to no recreational vehicles or boats, no trucks or trailers
- 49-Story Property
Amenities
- Valet Parking
- Full Time Lobby Attendant
- Community Center
- Elevator
Recreation
- Community Playground
Pet Policy
- Breed Restrictions
Security
- Building Security
- Card or Code Access
- Gated Community
- High Impact Windows
- High Impact Door
- Fire and Smoke Detector
Map
About Brickell Heights
Source: MIAMI REALTORS® MLS
MLS Number: A11808369
APN: 01-4138-157-1760
- 55 SW 9th St Unit 3409
- 55 SW 9th St Unit 2003
- 55 SW 9th St Unit 4008
- 55 SW 9th St Unit PH4501
- 55 SW 9th St Unit 2509
- 55 SW 9th St Unit 4309
- 55 SW 9th St Unit 3601
- 55 SW 9th St Unit 1107
- 55 SW 9th St Unit PH4503
- 55 SW 9th St Unit 3209
- 55 SW 9th St Unit 3005
- 55 SW 9th St Unit 1701
- 55 SW 9th St Unit 3503
- 55 SW 9th St Unit 2901
- 55 SW 9th St Unit 1901
- 55 SW 9th St Unit 2709
- 55 SW 9th St Unit 1805
- 55 SW 9th St Unit 2610
- 55 SW 9th St Unit 3810
- 55 SW 9th St Unit 4109
