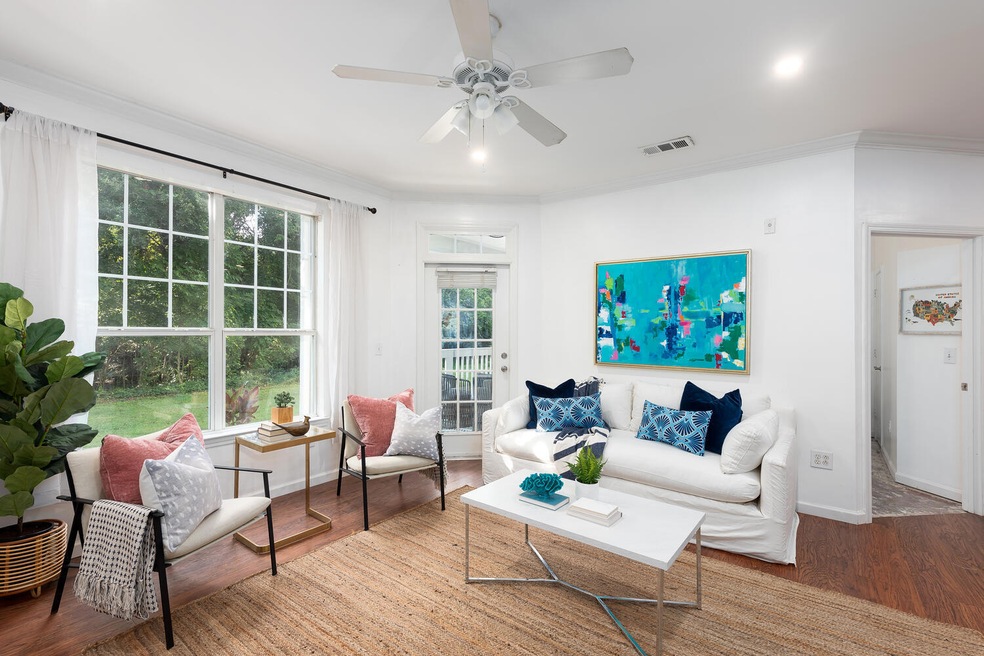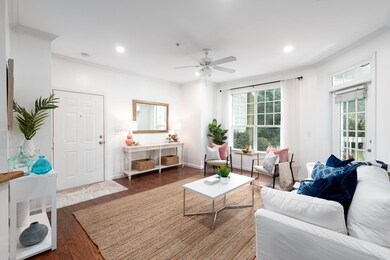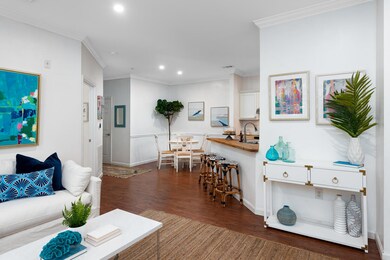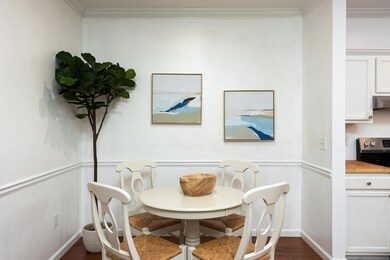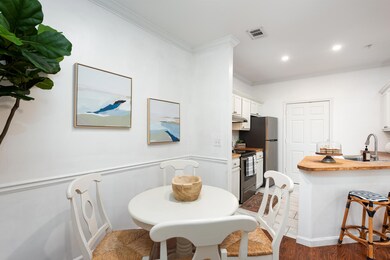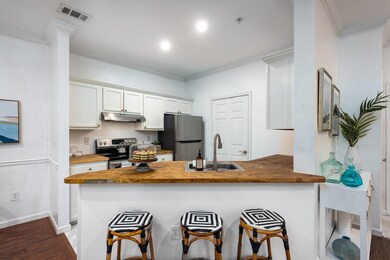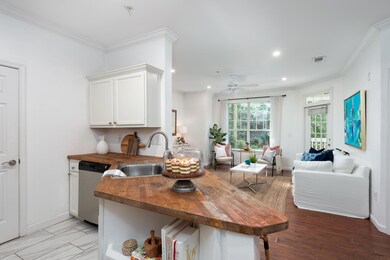
45 Sycamore Ave Unit 1714 Charleston, SC 29407
Highlights
- Fitness Center
- Gated Community
- High Ceiling
- St. Andrews School Of Math And Science Rated A
- Clubhouse
- Community Pool
About This Home
As of December 2023Incredible opportunity to own this rare first floor end unit, 2 bedroom & 1 bath condo facing the woods! Located only steps from the pool and very close to the gated entrance off Magnolia, you'll love the convenience of this condo! Light and bright with an abundance of living space, this condo showcases updates such as: a new HVAC, an open concept kitchen with butcher block countertops, updated tile floors, a brand-new range with flat top cook surface and a new refrigerator, both stainless steel.The unit has smooth ceilings throughout, the living and dining space feature recessed LED lighting.
The main bedroom has a large walk in closet and is connected to the bathroom. The second bedroom has French doors that lead to the private patio with views of the woods. The renovated bathroom includes white subway tile surrounding the shower and vanity area.
Concord West of the Ashley is a wonderful community with two swimming pools, a workout room, tennis courts and so much more. Within walking distance to the popular Avondale neighborhood, a short bike ride to the WA Greenway and minutes to downtown you will enjoy all that Charleston has to offer.
Bring your imagination and transform this blank canvas into the home of your dreams.
The seller recently removed the carpet in the bedrooms and is willing to credit $1,000 with an acceptable offer toward new carpet. The condo is being sold AS-IS.
Last Agent to Sell the Property
Island House Real Estate License #118568 Listed on: 09/16/2021
Home Details
Home Type
- Single Family
Est. Annual Taxes
- $1,955
Year Built
- Built in 1999
Parking
- Off-Street Parking
Home Design
- Brick Exterior Construction
- Slab Foundation
- Cement Siding
Interior Spaces
- 893 Sq Ft Home
- 2-Story Property
- High Ceiling
- Ceiling Fan
Bedrooms and Bathrooms
- 2 Bedrooms
- Walk-In Closet
- 1 Full Bathroom
Laundry
- Laundry Room
- Dryer
- Washer
Outdoor Features
- Covered patio or porch
Schools
- St. Andrews Elementary School
- West Ashley Middle School
- West Ashley High School
Utilities
- Cooling Available
- Heat Pump System
Community Details
Overview
- Property has a Home Owners Association
- Concord West Of The Ashley Subdivision
Recreation
- Tennis Courts
- Fitness Center
- Community Pool
- Community Spa
Additional Features
- Clubhouse
- Gated Community
Ownership History
Purchase Details
Home Financials for this Owner
Home Financials are based on the most recent Mortgage that was taken out on this home.Purchase Details
Home Financials for this Owner
Home Financials are based on the most recent Mortgage that was taken out on this home.Purchase Details
Home Financials for this Owner
Home Financials are based on the most recent Mortgage that was taken out on this home.Purchase Details
Purchase Details
Home Financials for this Owner
Home Financials are based on the most recent Mortgage that was taken out on this home.Purchase Details
Purchase Details
Similar Homes in the area
Home Values in the Area
Average Home Value in this Area
Purchase History
| Date | Type | Sale Price | Title Company |
|---|---|---|---|
| Warranty Deed | $337,000 | None Listed On Document | |
| Deed | $243,000 | Donaldson Law Firm | |
| Deed | $243,000 | None Listed On Document | |
| Deed | $192,500 | Southeastern Title Company | |
| Quit Claim Deed | -- | None Available | |
| Interfamily Deed Transfer | -- | -- | |
| Sheriffs Deed | $108,000 | -- | |
| Limited Warranty Deed | $172,900 | None Available |
Mortgage History
| Date | Status | Loan Amount | Loan Type |
|---|---|---|---|
| Previous Owner | $235,628 | New Conventional | |
| Previous Owner | $235,628 | New Conventional | |
| Previous Owner | $163,625 | New Conventional | |
| Previous Owner | $108,600 | New Conventional | |
| Previous Owner | $75,000 | New Conventional |
Property History
| Date | Event | Price | Change | Sq Ft Price |
|---|---|---|---|---|
| 12/20/2023 12/20/23 | Sold | $337,000 | +0.6% | $377 / Sq Ft |
| 11/30/2023 11/30/23 | For Sale | $335,000 | +37.9% | $375 / Sq Ft |
| 10/18/2021 10/18/21 | Sold | $243,000 | 0.0% | $272 / Sq Ft |
| 09/18/2021 09/18/21 | Pending | -- | -- | -- |
| 09/16/2021 09/16/21 | For Sale | $243,000 | +26.2% | $272 / Sq Ft |
| 07/02/2020 07/02/20 | Sold | $192,500 | 0.0% | $216 / Sq Ft |
| 06/02/2020 06/02/20 | Pending | -- | -- | -- |
| 04/10/2020 04/10/20 | For Sale | $192,500 | -- | $216 / Sq Ft |
Tax History Compared to Growth
Tax History
| Year | Tax Paid | Tax Assessment Tax Assessment Total Assessment is a certain percentage of the fair market value that is determined by local assessors to be the total taxable value of land and additions on the property. | Land | Improvement |
|---|---|---|---|---|
| 2023 | $1,813 | $9,720 | $0 | $0 |
| 2022 | $1,238 | $9,720 | $0 | $0 |
| 2021 | $1,045 | $7,680 | $0 | $0 |
| 2020 | $1,955 | $7,170 | $0 | $0 |
| 2019 | $1,794 | $6,240 | $0 | $0 |
| 2017 | $621 | $4,160 | $0 | $0 |
| 2016 | $598 | $4,160 | $0 | $0 |
| 2015 | $615 | $4,160 | $0 | $0 |
| 2014 | $550 | $0 | $0 | $0 |
| 2011 | -- | $0 | $0 | $0 |
Agents Affiliated with this Home
-
Bobby Sommers
B
Seller's Agent in 2023
Bobby Sommers
Carriage Properties LLC
(843) 469-2992
32 Total Sales
-
Lisa Deaton
L
Buyer's Agent in 2023
Lisa Deaton
AgentOwned Realty Charleston Group
(843) 224-7878
22 Total Sales
-
Jill Hamilton
J
Seller's Agent in 2021
Jill Hamilton
Island House Real Estate
(843) 830-2522
56 Total Sales
-
Kat Drerup
K
Buyer's Agent in 2021
Kat Drerup
Real Broker, LLC
(843) 817-3559
130 Total Sales
-
Joel Cardwell

Seller's Agent in 2020
Joel Cardwell
Charleston Expert Home Sellers, LLC
(317) 850-0853
97 Total Sales
-
James Dominici
J
Buyer's Agent in 2020
James Dominici
RE/MAX
(843) 469-6228
98 Total Sales
Map
Source: CHS Regional MLS
MLS Number: 21025337
APN: 418-10-00-485
- 45 Sycamore Ave Unit 811
- 8 Tovey Rd
- 641 Magnolia Rd
- 81 Avondale Ave
- 83 Avondale Ave
- 31 Wedgepark Rd
- 1023 Shelley Rd
- 19 Avondale Ave
- 14 Paula Dr
- 103 Tall Oak Ave
- 924 Main St
- 757 Longfellow Rd
- 866 Tripe St
- 1111 Barrett Rd
- 840 Burger St
- 819 Burger St
- 727 Savannah Hwy
- 1157 Symmes Dr
- 965 Main St
- 835 Magnolia Rd
