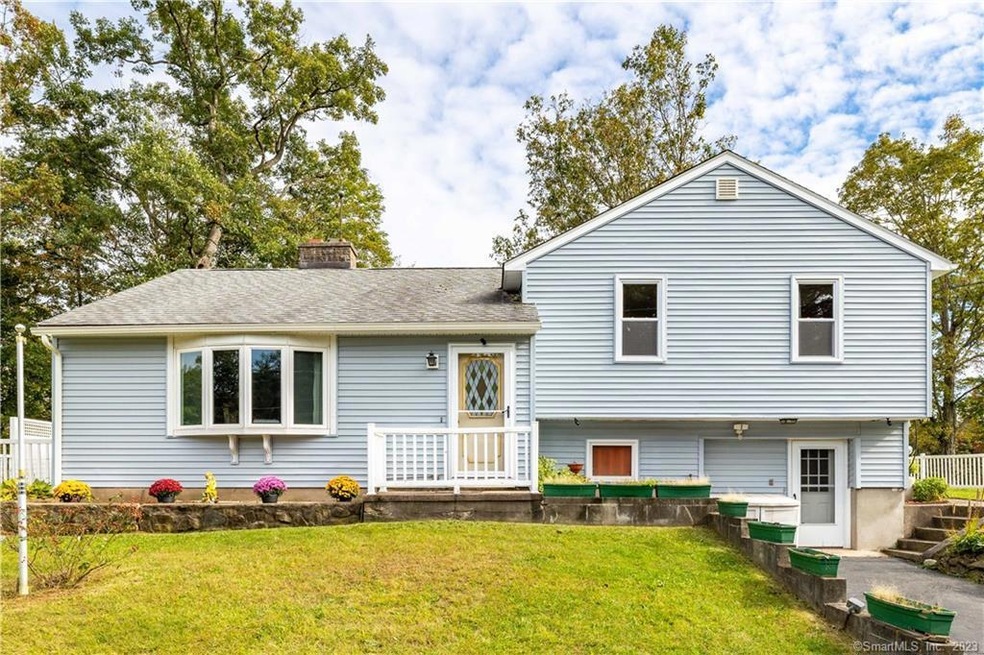
45 Sylvan Valley Rd Meriden, CT 06451
Estimated Value: $320,351 - $340,000
Highlights
- Greenhouse
- Attic
- Enclosed patio or porch
- Wood Burning Stove
- 1 Fireplace
- Storm Windows
About This Home
As of May 2024Welcome home to 45 Sylvan Valley! This fantastic split-level sits high on its lot, abutting Beaver Pond and the Meriden Dog Park. The expansive living room features built-in bookshelves and a mod-vibe half-wall fireplace. It opens into an eat-in kitchen with beautiful hardwood floors and an L-shaped island with counter-top range and wall-oven. Adjacent to the kitchen is the sunroom - a gardener's dream - spacious and airy, with slate floors and an attached greenhouse! Up a few stairs you'll find three nicely sized bedrooms, all hardwood, and a remodeled full bath with tub. Downstairs is another full bath with walk-in shower, a family room, and workshop. The yard is fenced, with a garden area and shed. The property is central to Mid-State Medical, the Meriden Mall, and routine shopping needs, with easy access to I-691. Make an appointment for a private viewing today!
Last Agent to Sell the Property
LPT Realty License #RES.0807833 Listed on: 04/03/2024

Home Details
Home Type
- Single Family
Est. Annual Taxes
- $4,617
Year Built
- Built in 1950
Lot Details
- 7,405 Sq Ft Lot
- Garden
Home Design
- Split Level Home
- Concrete Foundation
- Frame Construction
- Asphalt Shingled Roof
- Vinyl Siding
Interior Spaces
- 1,772 Sq Ft Home
- 1 Fireplace
- Wood Burning Stove
Kitchen
- Built-In Oven
- Electric Cooktop
- Microwave
- Dishwasher
Bedrooms and Bathrooms
- 3 Bedrooms
- 2 Full Bathrooms
Laundry
- Laundry Room
- Laundry on lower level
Attic
- Attic Floors
- Walkup Attic
Home Security
- Home Security System
- Storm Windows
- Storm Doors
Parking
- 3 Parking Spaces
- Private Driveway
Outdoor Features
- Enclosed patio or porch
- Greenhouse
- Shed
- Rain Gutters
Location
- Property is near shops
- Property is near a golf course
Utilities
- Cooling System Mounted In Outer Wall Opening
- Floor Furnace
- Baseboard Heating
- Heating System Uses Oil
- Heating System Uses Oil Above Ground
- Oil Water Heater
- Cable TV Available
Listing and Financial Details
- Exclusions: Please see incl/excl
- Assessor Parcel Number 1169598
Ownership History
Purchase Details
Purchase Details
Home Financials for this Owner
Home Financials are based on the most recent Mortgage that was taken out on this home.Similar Homes in the area
Home Values in the Area
Average Home Value in this Area
Purchase History
| Date | Buyer | Sale Price | Title Company |
|---|---|---|---|
| Deku Yawo M | -- | None Available | |
| Deku Yawo M | -- | None Available | |
| Deku Yawo M | $320,000 | None Available | |
| Deku Yawo M | $320,000 | None Available | |
| Deku Yawo M | $320,000 | None Available |
Mortgage History
| Date | Status | Borrower | Loan Amount |
|---|---|---|---|
| Previous Owner | Deku Yawo M | $304,000 |
Property History
| Date | Event | Price | Change | Sq Ft Price |
|---|---|---|---|---|
| 05/31/2024 05/31/24 | Sold | $320,000 | +6.8% | $181 / Sq Ft |
| 04/03/2024 04/03/24 | For Sale | $299,500 | -- | $169 / Sq Ft |
Tax History Compared to Growth
Tax History
| Year | Tax Paid | Tax Assessment Tax Assessment Total Assessment is a certain percentage of the fair market value that is determined by local assessors to be the total taxable value of land and additions on the property. | Land | Improvement |
|---|---|---|---|---|
| 2024 | $4,819 | $132,720 | $43,610 | $89,110 |
| 2023 | $4,617 | $132,720 | $43,610 | $89,110 |
| 2022 | $4,378 | $132,720 | $43,610 | $89,110 |
| 2021 | $4,225 | $103,390 | $36,050 | $67,340 |
| 2020 | $4,225 | $103,390 | $36,050 | $67,340 |
| 2019 | $4,225 | $103,390 | $36,050 | $67,340 |
| 2018 | $4,243 | $103,390 | $36,050 | $67,340 |
| 2017 | $4,127 | $103,390 | $36,050 | $67,340 |
| 2016 | $3,838 | $104,790 | $35,280 | $69,510 |
| 2015 | $3,838 | $104,790 | $35,280 | $69,510 |
| 2014 | $3,745 | $104,790 | $35,280 | $69,510 |
Agents Affiliated with this Home
-
Jessica Boswell

Seller's Agent in 2024
Jessica Boswell
LPT Realty
(860) 777-0703
21 in this area
459 Total Sales
-
Luisa Dias

Buyer's Agent in 2024
Luisa Dias
RE/MAX
(203) 257-4219
1 in this area
152 Total Sales
Map
Source: SmartMLS
MLS Number: 24007327
APN: MERI-000520-000249A-000008
- 123 Hidden Valley Dr
- 562 Gracey Ave
- 928 N Colony Rd
- 1069 N Colony Rd
- 938 N Colony Rd
- 929 N Colony Rd Unit 6
- 909 N Colony Rd
- 1379 Old North Colony Rd
- 870 N Colony Rd
- 864 N Colony Rd
- 813 & 819 N Colony Rd
- 53 Woodland Ct Unit 11
- 11 Quarry Ln
- 26 Guiel Place Unit 5
- 1900 N Broad St Unit 16
- 245 E Woodland St Unit 14
- 81 Woodland Ridge Unit 36
- 64 Fair St
- 612 Blackstone Village Unit 612
- 82 Woodland St
- 45 Sylvan Valley Rd
- 47 Sylvan Valley Rd
- 27 Sylvan Valley Rd
- 55 Sylvan Valley Rd
- 44 Sylvan Valley Rd
- 17 Sylvan Valley Rd
- 24 Sylvan Valley Rd
- 225 Hicks Ave
- 34 Sylvan Valley Rd
- 48 Sylvan Valley Rd
- 61 Sylvan Valley Rd
- 47 Hilltop Rd
- 11 Shore Dr
- 227 Hicks Ave
- 15 Shore Dr
- 25 Hilltop Rd
- 50 Sylvan Valley Rd
- 12 Sylvan Valley Rd
- 9 Sylvan Valley Rd
- 63 Hilltop Rd
