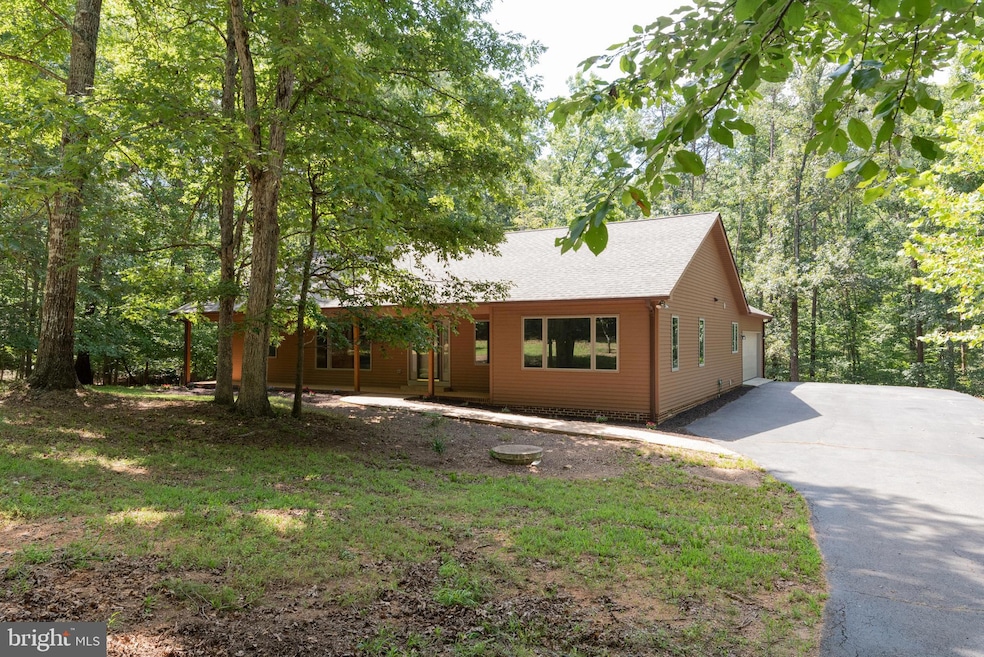
45 Tall Oaks Ct Keswick, VA 22947
Estimated payment $2,763/month
Total Views
2,422
3
Beds
2
Baths
2,049
Sq Ft
$229
Price per Sq Ft
Highlights
- Rambler Architecture
- No HOA
- 2 Car Attached Garage
- Wood Flooring
- Upgraded Countertops
- Walk-In Closet
About This Home
Beautiful Single Family Home in a Great Location. New Carpet, Fresh Paint, Upgraded Counter Tops, Hardwood Floors, Primary Bath, Walk in Closet, Much More. Must See!
Home Details
Home Type
- Single Family
Est. Annual Taxes
- $2,497
Year Built
- Built in 1998
Lot Details
- 3.04 Acre Lot
- Property is zoned A1
Parking
- 2 Car Attached Garage
- Side Facing Garage
Home Design
- Rambler Architecture
- Brick Foundation
- Block Foundation
- Vinyl Siding
Interior Spaces
- 2,049 Sq Ft Home
- Property has 1 Level
- Dining Area
Kitchen
- Gas Oven or Range
- Built-In Microwave
- Ice Maker
- Dishwasher
- Kitchen Island
- Upgraded Countertops
- Disposal
Flooring
- Wood
- Carpet
Bedrooms and Bathrooms
- 3 Main Level Bedrooms
- En-Suite Bathroom
- Walk-In Closet
- 2 Full Bathrooms
Laundry
- Dryer
- Washer
Utilities
- Forced Air Heating and Cooling System
- Heating System Powered By Leased Propane
- Well
- Propane Water Heater
- Septic Equal To The Number Of Bedrooms
Community Details
- No Home Owners Association
Listing and Financial Details
- Tax Lot 36
- Assessor Parcel Number 3 27 36
Map
Create a Home Valuation Report for This Property
The Home Valuation Report is an in-depth analysis detailing your home's value as well as a comparison with similar homes in the area
Home Values in the Area
Average Home Value in this Area
Tax History
| Year | Tax Paid | Tax Assessment Tax Assessment Total Assessment is a certain percentage of the fair market value that is determined by local assessors to be the total taxable value of land and additions on the property. | Land | Improvement |
|---|---|---|---|---|
| 2025 | $3,023 | $403,000 | $54,700 | $348,300 |
| 2024 | $2,891 | $342,500 | $54,700 | $287,800 |
| 2023 | $2,891 | $342,500 | $54,700 | $287,800 |
| 2022 | $2,497 | $287,000 | $49,700 | $237,300 |
| 2021 | $2,497 | $287,000 | $49,700 | $237,300 |
| 2020 | $2,585 | $279,500 | $49,700 | $229,800 |
| 2019 | $2,585 | $279,500 | $49,700 | $229,800 |
| 2018 | $2,297 | $253,300 | $49,700 | $203,600 |
| 2017 | $2,297 | $253,300 | $49,700 | $203,600 |
| 2016 | $2,291 | $249,800 | $49,700 | $200,100 |
| 2015 | $2,131 | $249,800 | $49,700 | $200,100 |
| 2014 | $2,131 | $242,200 | $49,700 | $192,500 |
Source: Public Records
Property History
| Date | Event | Price | Change | Sq Ft Price |
|---|---|---|---|---|
| 08/20/2025 08/20/25 | Pending | -- | -- | -- |
| 07/31/2025 07/31/25 | For Sale | $469,990 | -- | $229 / Sq Ft |
Source: Bright MLS
Purchase History
| Date | Type | Sale Price | Title Company |
|---|---|---|---|
| Gift Deed | -- | None Available |
Source: Public Records
Similar Homes in Keswick, VA
Source: Bright MLS
MLS Number: VAFN2000484
APN: 3-27-36
Nearby Homes






