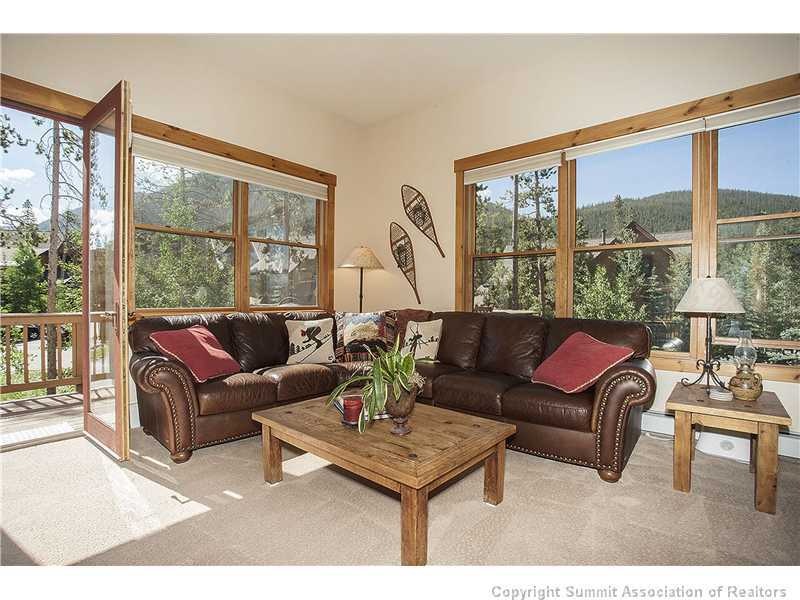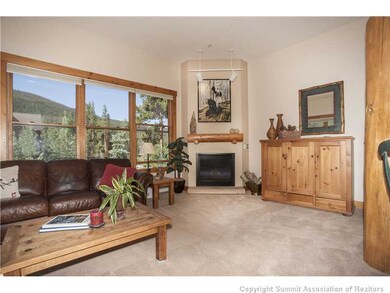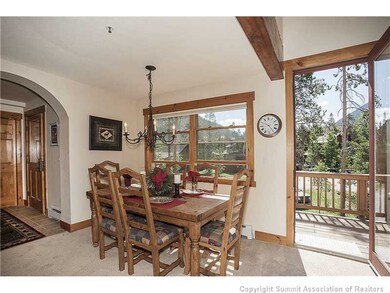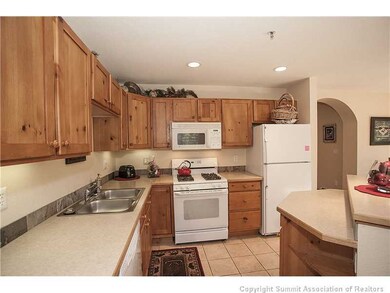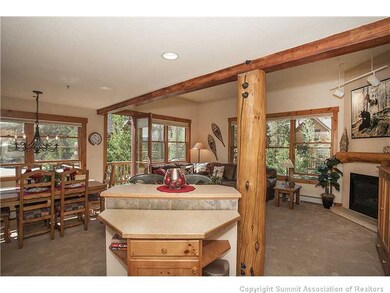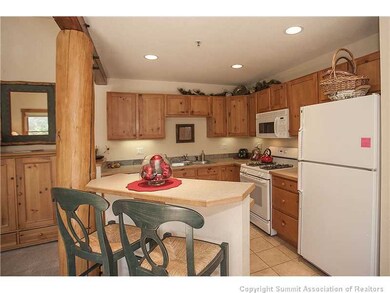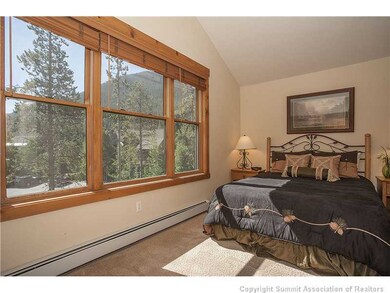
45 Trappers Crossing Trail Unit 8755 Dillon, CO 80435
Keystone NeighborhoodHighlights
- Views of Ski Resort
- Property is near public transit
- Community Pool
- Clubhouse
- Hydromassage or Jetted Bathtub
- Skylights
About This Home
As of October 2018This is the life of retreat and restoration in this spacious condo at Keystone. The home has great ski slope views, a shuttle to the lifts at River Run Village, handsomely decorated and plenty of room for family and friends. You'll enjoy the abundance of natural light, hot tub, large storage, shared pool at Dakota Lodge and all the amenities of the resort...a joyful residence. See virtual tour
Last Agent to Sell the Property
Laurie Williams
RE/MAX Properties of the Summit License #FA40037822 Listed on: 07/20/2013

Last Buyer's Agent
Meredith Amon
LIV Sotheby's I.R. License #FA40030477
Property Details
Home Type
- Condominium
Est. Annual Taxes
- $2,250
Year Built
- Built in 1997
HOA Fees
- $1,001 Monthly HOA Fees
Parking
- Unassigned Parking
Property Views
- Ski Resort
- Mountain
Home Design
- Concrete Foundation
- Asphalt Roof
Interior Spaces
- 1,718 Sq Ft Home
- 3-Story Property
- Partially Furnished
- Skylights
- Gas Fireplace
Kitchen
- Range
- Microwave
- Dishwasher
- Disposal
Flooring
- Carpet
- Stone
- Tile
Bedrooms and Bathrooms
- 4 Bedrooms
- 3 Full Bathrooms
- Hydromassage or Jetted Bathtub
Laundry
- Dryer
- Washer
Location
- Property is near public transit
Utilities
- Heating System Uses Natural Gas
- Baseboard Heating
- Phone Available
- Cable TV Available
Listing and Financial Details
- Assessor Parcel Number 6502859
Community Details
Overview
- Association fees include common area maintenance, common areas, cable TV, gas, heat, insurance, sewer, snow removal, security, trash, water
- Trappers Crossing Condo Subdivision
Amenities
- Public Transportation
- Clubhouse
Recreation
- Community Pool
Pet Policy
- Pets Allowed
Ownership History
Purchase Details
Home Financials for this Owner
Home Financials are based on the most recent Mortgage that was taken out on this home.Purchase Details
Purchase Details
Home Financials for this Owner
Home Financials are based on the most recent Mortgage that was taken out on this home.Similar Homes in Dillon, CO
Home Values in the Area
Average Home Value in this Area
Purchase History
| Date | Type | Sale Price | Title Company |
|---|---|---|---|
| Warranty Deed | $716,500 | Stewart Title | |
| Warranty Deed | -- | None Available | |
| Warranty Deed | $515,000 | Stewart Title |
Property History
| Date | Event | Price | Change | Sq Ft Price |
|---|---|---|---|---|
| 10/19/2018 10/19/18 | Sold | $716,500 | 0.0% | $420 / Sq Ft |
| 09/19/2018 09/19/18 | Pending | -- | -- | -- |
| 08/10/2018 08/10/18 | For Sale | $716,500 | +39.1% | $420 / Sq Ft |
| 09/14/2015 09/14/15 | Sold | $515,000 | 0.0% | $300 / Sq Ft |
| 08/15/2015 08/15/15 | Pending | -- | -- | -- |
| 07/20/2013 07/20/13 | For Sale | $515,000 | -- | $300 / Sq Ft |
Tax History Compared to Growth
Tax History
| Year | Tax Paid | Tax Assessment Tax Assessment Total Assessment is a certain percentage of the fair market value that is determined by local assessors to be the total taxable value of land and additions on the property. | Land | Improvement |
|---|---|---|---|---|
| 2024 | $4,520 | $87,348 | -- | $87,348 |
| 2023 | $4,520 | $83,663 | $0 | $0 |
| 2022 | $3,117 | $54,551 | $0 | $0 |
| 2021 | $3,144 | $56,120 | $0 | $0 |
| 2020 | $2,708 | $51,629 | $0 | $0 |
| 2019 | $2,670 | $51,629 | $0 | $0 |
| 2018 | $2,301 | $43,102 | $0 | $0 |
| 2017 | $2,104 | $43,102 | $0 | $0 |
| 2016 | $2,225 | $44,885 | $0 | $0 |
| 2015 | $2,155 | $44,885 | $0 | $0 |
| 2014 | $2,352 | $48,358 | $0 | $0 |
| 2013 | -- | $48,358 | $0 | $0 |
Agents Affiliated with this Home
-
M
Seller's Agent in 2018
Meredith Amon
LIV Sotheby's I.R.
-
Bret Amon
B
Seller Co-Listing Agent in 2018
Bret Amon
LIV Sotheby's I.R.
(970) 453-0550
8 in this area
62 Total Sales
-
L
Seller's Agent in 2015
Laurie Williams
RE/MAX
Map
Source: Summit MLS
MLS Number: S385011
APN: 6502859
- 28 Trappers Crossing Trail Unit 8760
- 259 Alpen Rose Place Unit 8712
- 30 Wolf Rock Rd
- 14 Arabella Dr Unit 6516
- 14 Arabella Dr Unit 6519
- 188 Tip Top Trail Unit 6558
- 129 Tip Top Trail Unit 6543
- 111 Independence Ln
- 67 Outpost Dr Unit 67
- 632 Montezuma Rd Unit C-2
- 628 Montezuma Rd Unit D-3
- 628 Montezuma Rd Unit D-1
- 628 Montezuma Rd Unit D-2
- 624 Montezuma Rd Unit C-3
- 624 Montezuma Rd Unit D-2
- 624 Montezuma Rd Unit B-3
- 624 Montezuma Rd Unit A-1
- 624 Montezuma Rd Unit B-4
- 624 Montezuma Rd Unit A-4
- 799 Independence Rd
