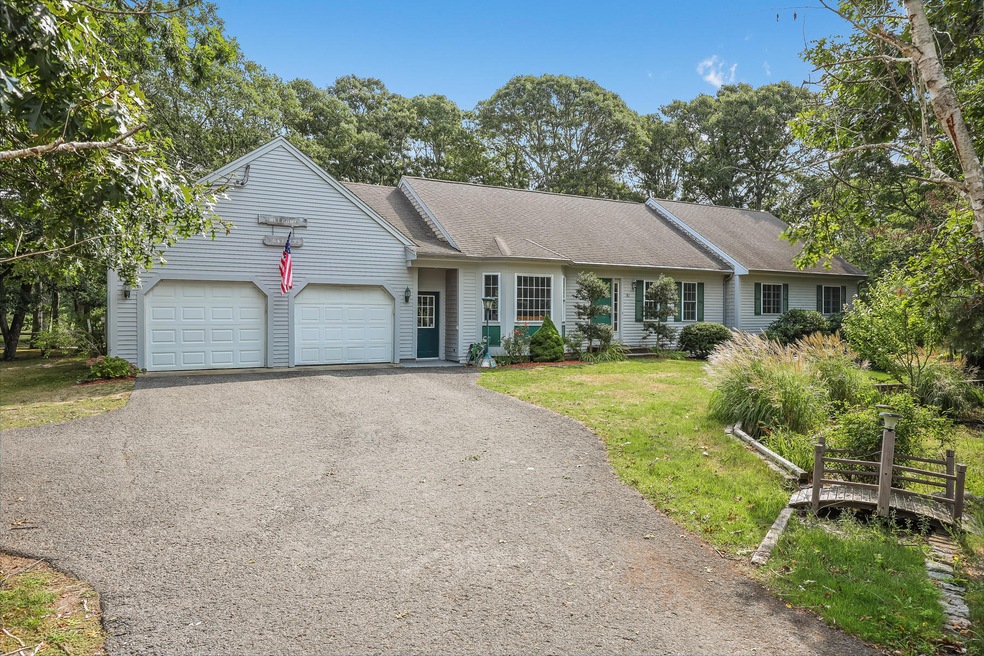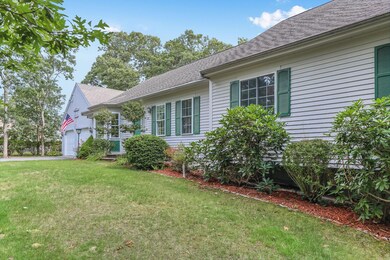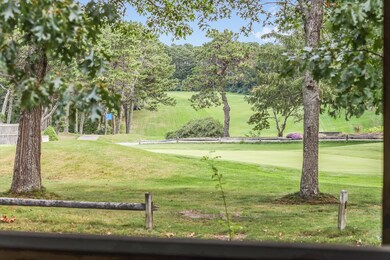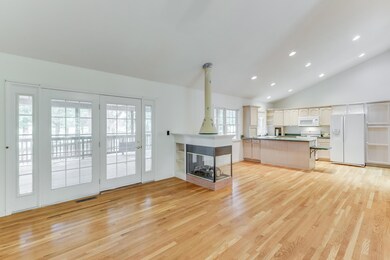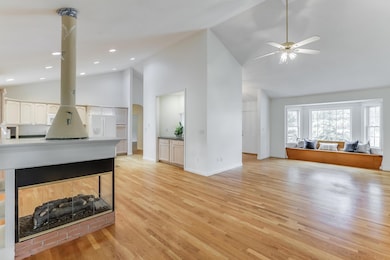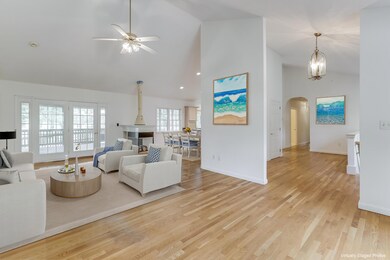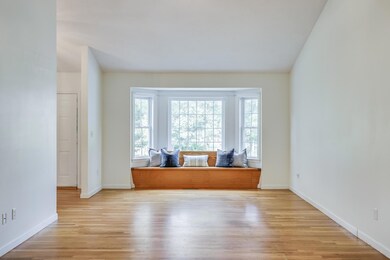
45 Trudy Cir South Dennis, MA 02660
East Dennis NeighborhoodEstimated Value: $788,000 - $858,000
Highlights
- On Golf Course
- Medical Services
- Wooded Lot
- Property is near a marina
- Deck
- Cathedral Ceiling
About This Home
As of February 2021Golf Course Views! Expansive custom Ranch with stunning views of the 9th hole at Dennis Pines Golf Course. The light & bright open floor plan offers loads of space with the gracious sized rooms and is handicap accessible. Living Room with Cathedral ceilings, hardwood floors throughout, spacious kitchen and dining, 1st floor Master with en suite and walk-in closet, guest BR and den make for convenient one-floor living. Sliding doors access the spectacular outdoor porch perfect for entertaining while enjoying the pristine landscaping of the golf course. There is an additional 1700 sf +/- in the full walk-out lower level with family room, home office, full bath, laundry and workshop. Some updates needed including carpets in two rooms. Central A/C, natural gas, attached 2-car garage, outside shower, storage shed and lovely 1/2 Acre lot. Excellent location just minutes to beaches, restaurants, shopping and Sesuit Harbor. Enjoy the attached video and floor plans.
Last Agent to Sell the Property
Gibson Sotheby's International Realty License #128759-S Listed on: 09/18/2020

Last Buyer's Agent
Alayne Hogan
Paul W Sullivan & Assoc
Home Details
Home Type
- Single Family
Est. Annual Taxes
- $3,501
Year Built
- Built in 2000
Lot Details
- 0.5 Acre Lot
- On Golf Course
- Near Conservation Area
- Gentle Sloping Lot
- Sprinkler System
- Cleared Lot
- Wooded Lot
- Yard
Parking
- 2 Car Attached Garage
- Open Parking
Home Design
- Poured Concrete
- Asphalt Roof
- Shingle Siding
- Concrete Perimeter Foundation
- Clapboard
Interior Spaces
- 1,745 Sq Ft Home
- 1-Story Property
- Built-In Features
- Cathedral Ceiling
- Ceiling Fan
- Recessed Lighting
- Gas Fireplace
- Living Room
- Dining Room
- Property Views
Kitchen
- Breakfast Bar
- Gas Range
- Microwave
- Dishwasher
Flooring
- Wood
- Carpet
- Vinyl
Bedrooms and Bathrooms
- 2 Bedrooms
- Cedar Closet
- Linen Closet
- Walk-In Closet
- 3 Full Bathrooms
Laundry
- Laundry Room
- Electric Dryer
- Washer
Finished Basement
- Walk-Out Basement
- Basement Fills Entire Space Under The House
- Interior Basement Entry
Accessible Home Design
- Handicap Modified
Outdoor Features
- Outdoor Shower
- Property is near a marina
- Deck
- Outbuilding
- Porch
Location
- Property is near shops
- Property is near a golf course
Utilities
- Forced Air Heating and Cooling System
- Gas Water Heater
- Septic Tank
Listing and Financial Details
- Assessor Parcel Number 315220
Community Details
Recreation
- Bike Trail
Additional Features
- No Home Owners Association
- Medical Services
Ownership History
Purchase Details
Home Financials for this Owner
Home Financials are based on the most recent Mortgage that was taken out on this home.Purchase Details
Purchase Details
Home Financials for this Owner
Home Financials are based on the most recent Mortgage that was taken out on this home.Similar Homes in the area
Home Values in the Area
Average Home Value in this Area
Purchase History
| Date | Buyer | Sale Price | Title Company |
|---|---|---|---|
| Clickner Ft | $585,000 | None Available | |
| Gately Charles F | $59,900 | -- | |
| Leonard Edward S | $64,000 | -- |
Mortgage History
| Date | Status | Borrower | Loan Amount |
|---|---|---|---|
| Open | Clickner Ft | $50,000 | |
| Open | Clickner Ft | $400,000 | |
| Previous Owner | Leonard Edward S | $100,000 | |
| Previous Owner | Gately Charles F | $45,000 | |
| Previous Owner | Leonard Edward S | $51,200 |
Property History
| Date | Event | Price | Change | Sq Ft Price |
|---|---|---|---|---|
| 02/03/2021 02/03/21 | Sold | $585,000 | 0.0% | $335 / Sq Ft |
| 10/17/2020 10/17/20 | Pending | -- | -- | -- |
| 09/18/2020 09/18/20 | For Sale | $585,000 | -- | $335 / Sq Ft |
Tax History Compared to Growth
Tax History
| Year | Tax Paid | Tax Assessment Tax Assessment Total Assessment is a certain percentage of the fair market value that is determined by local assessors to be the total taxable value of land and additions on the property. | Land | Improvement |
|---|---|---|---|---|
| 2025 | $3,285 | $758,700 | $142,700 | $616,000 |
| 2024 | $3,276 | $746,300 | $137,300 | $609,000 |
| 2023 | $3,274 | $701,100 | $147,500 | $553,600 |
| 2022 | $3,391 | $605,500 | $180,300 | $425,200 |
| 2021 | $3,165 | $524,800 | $176,700 | $348,100 |
| 2020 | $3,501 | $574,000 | $190,300 | $383,700 |
| 2019 | $3,202 | $518,900 | $173,300 | $345,600 |
| 2018 | $3,141 | $495,500 | $177,700 | $317,800 |
| 2017 | $2,908 | $472,800 | $165,000 | $307,800 |
| 2016 | $2,792 | $427,500 | $165,000 | $262,500 |
| 2015 | $2,736 | $427,500 | $165,000 | $262,500 |
| 2014 | $2,715 | $427,500 | $165,000 | $262,500 |
Agents Affiliated with this Home
-
Dianne Mongeau

Seller's Agent in 2021
Dianne Mongeau
Gibson Sotheby's International Realty
(508) 432-6100
2 in this area
68 Total Sales
-
A
Buyer's Agent in 2021
Alayne Hogan
Paul W Sullivan & Assoc
Map
Source: Cape Cod & Islands Association of REALTORS®
MLS Number: 22006292
APN: DENN-000315-000000-000022
- 31 Acorn Rd
- 64 Gold Finch Ln
- 140 Bakers Pond Rd
- 136 Forest Pines Dr
- 1 Old Salt Ln
- 53 Settlers Ln
- 11 Perseverance Path
- 1348 Massachusetts 134
- 41 High Head Rd
- 648 Setucket Rd
- 49 Lady Slipper Dr
- 32 Captain Walsh Dr
- 74 Pilot Dr
- 163 Whiffletree Ave
- 92 Whiffletree Ave
- 88 Whiffletree Ave
- 7 Liberty Place
- 98 Stony Brook Rd
- 1376 Bridge St Unit 16
- 153 Sesuit Neck Rd
- 45 Trudy Cir
- 41 Trudy Cir
- 47 Golf Course Rd
- 39 Golf Course Rd
- 33 Trudy Cir
- 44 Golf Course Rd
- 0 Trudy Cir
- 33 Golf Course Rd
- 44 Golf Course Rd
- 50 Golf Course Rd
- 44 Golf Course Rd
- 32 Trudy
- 26 Trudy Cir
- 32 Trudy Cir
- 27 Golf Course Rd
- 46 Golf Course Rd
- 8 Trudy Cir
- 30 Golf Course Rd
- 23 Golf Course Rd
- 21 Trudy Cir
