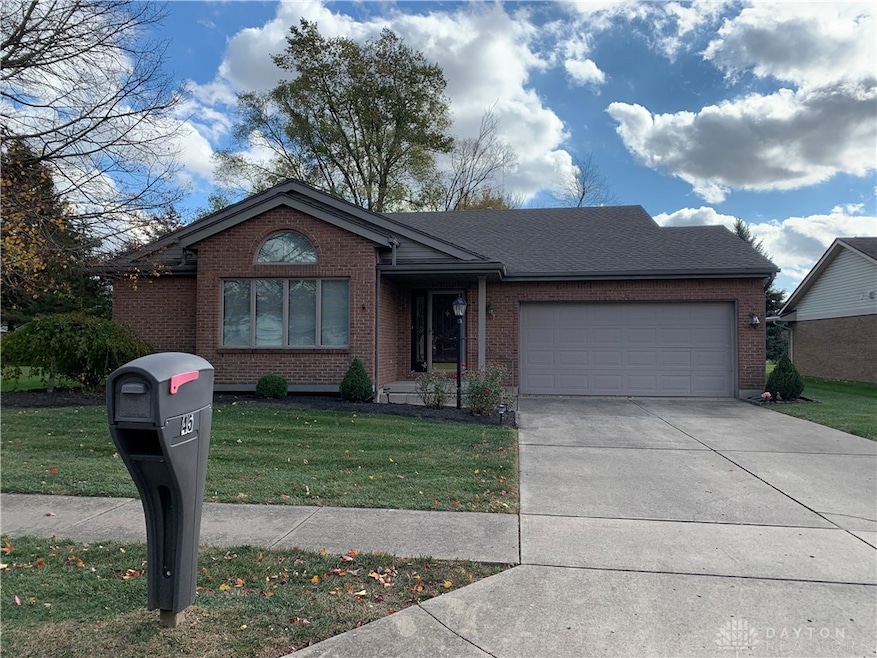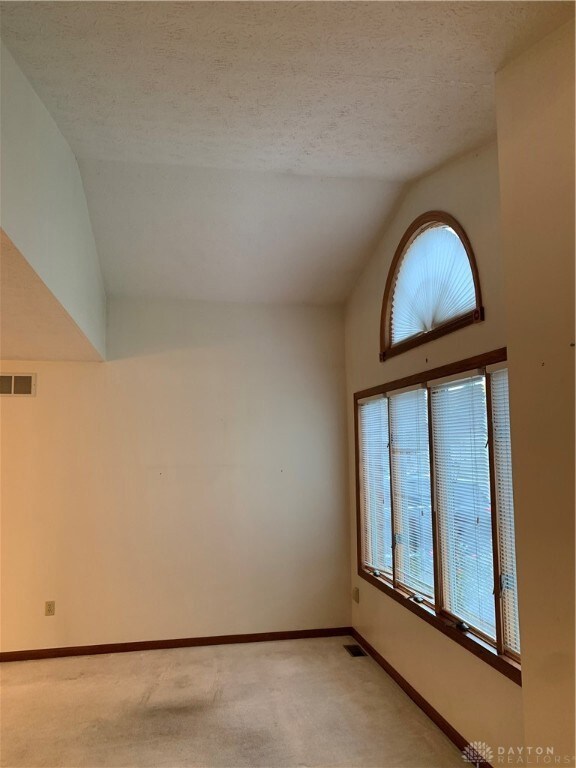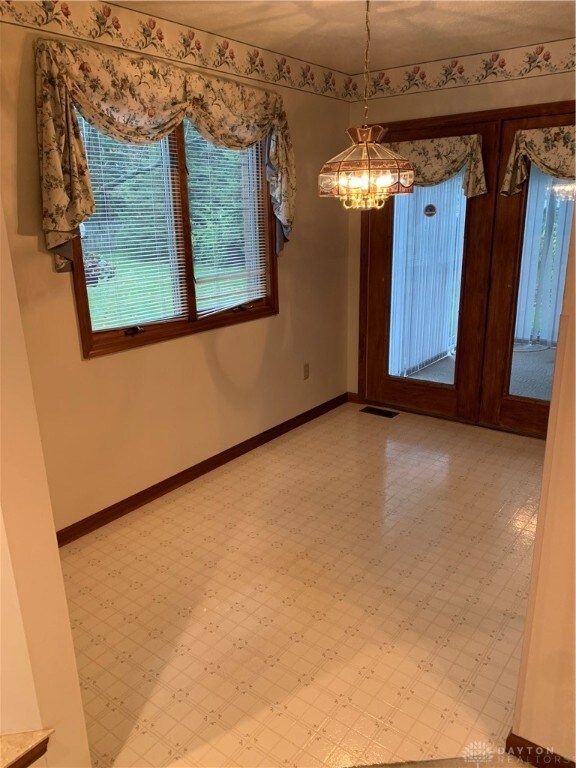
45 Urban Ln Brookville, OH 45309
Highlights
- Vaulted Ceiling
- No HOA
- 2 Car Attached Garage
- Brookville Elementary School Rated A-
- Galley Kitchen
- Walk-In Closet
About This Home
As of January 2025*BACK ON THE MARKET* Stunning custom built full brick ranch home located in desirable neighbohood that has "cul-de-sac" like feel. Discover the charm of this custom built home featuring 3 bedrooms, 2 full baths and an impressive FULL semi-finished basement, plumbed for kitchenette, that offers endless possibilities for additional living space or storage. The heart of the home is the welcoming great room, perfect for gatherings or quiet relaxtion with gas fireplace. Galley style kitchen with breakfast area has access to enclosed porch for addtional room. Spacious master bedroom offers on-suite with walk-in closet. The home sits on .18 acres lot with additional .18 acre lot next to it. With quality craftsmanship and thoughful design, this home is an exceptional find!
Last Agent to Sell the Property
eXp Realty Brokerage Phone: (866) 212-4991 License #2004002120 Listed on: 11/06/2024

Last Buyer's Agent
eXp Realty Brokerage Phone: (866) 212-4991 License #2004002120 Listed on: 11/06/2024

Home Details
Home Type
- Single Family
Est. Annual Taxes
- $3,368
Year Built
- 1993
Lot Details
- 7,841 Sq Ft Lot
Parking
- 2 Car Attached Garage
- Garage Door Opener
Home Design
- Brick Exterior Construction
Interior Spaces
- 1,558 Sq Ft Home
- 1-Story Property
- Vaulted Ceiling
- Ceiling Fan
- Gas Fireplace
- Basement Fills Entire Space Under The House
Kitchen
- Galley Kitchen
- Range
- Microwave
- Dishwasher
Bedrooms and Bathrooms
- 3 Bedrooms
- Walk-In Closet
- Bathroom on Main Level
- 2 Full Bathrooms
Utilities
- Forced Air Heating and Cooling System
- Heating System Uses Natural Gas
Community Details
- No Home Owners Association
- Behnken Sub Sec 2 Subdivision
Listing and Financial Details
- Assessor Parcel Number C05-00512-0009
Ownership History
Purchase Details
Home Financials for this Owner
Home Financials are based on the most recent Mortgage that was taken out on this home.Purchase Details
Similar Homes in Brookville, OH
Home Values in the Area
Average Home Value in this Area
Purchase History
| Date | Type | Sale Price | Title Company |
|---|---|---|---|
| Warranty Deed | $265,000 | Safemark Title | |
| Deed | $105,000 | -- |
Property History
| Date | Event | Price | Change | Sq Ft Price |
|---|---|---|---|---|
| 01/07/2025 01/07/25 | Sold | $265,000 | -5.2% | $170 / Sq Ft |
| 12/11/2024 12/11/24 | Pending | -- | -- | -- |
| 11/21/2024 11/21/24 | For Sale | $279,500 | 0.0% | $179 / Sq Ft |
| 11/09/2024 11/09/24 | Pending | -- | -- | -- |
| 11/06/2024 11/06/24 | For Sale | $279,500 | -- | $179 / Sq Ft |
Tax History Compared to Growth
Tax History
| Year | Tax Paid | Tax Assessment Tax Assessment Total Assessment is a certain percentage of the fair market value that is determined by local assessors to be the total taxable value of land and additions on the property. | Land | Improvement |
|---|---|---|---|---|
| 2024 | $3,368 | $81,020 | $13,860 | $67,160 |
| 2023 | $3,368 | $81,020 | $13,860 | $67,160 |
| 2022 | $3,171 | $61,380 | $10,500 | $50,880 |
| 2021 | $3,185 | $61,380 | $10,500 | $50,880 |
| 2020 | $3,190 | $61,380 | $10,500 | $50,880 |
| 2019 | $2,912 | $52,730 | $10,500 | $42,230 |
| 2018 | $2,927 | $52,730 | $10,500 | $42,230 |
| 2017 | $2,913 | $52,730 | $10,500 | $42,230 |
| 2016 | $2,517 | $45,990 | $10,500 | $35,490 |
| 2015 | $2,477 | $45,990 | $10,500 | $35,490 |
| 2014 | $2,477 | $45,990 | $10,500 | $35,490 |
| 2012 | -- | $50,020 | $10,500 | $39,520 |
Agents Affiliated with this Home
-
Boyd Warner

Seller's Agent in 2025
Boyd Warner
eXp Realty
(937) 608-0937
29 in this area
126 Total Sales
Map
Source: Dayton REALTORS®
MLS Number: 923298
APN: C05-00512-0009
- 610 Vine St
- 720 Hunters Run Dr
- 115 Sycamore St
- 140 Autumn Maple Ln
- 214 Hay Ave
- 107 Autumn Maple Ln
- 134 Autumn Maple Ln
- 813 Hunters Run Dr
- 12 Harshman St
- 4 E Mckinley St
- 224 S Wolf Creek St
- 441 Sycamore St
- 0 Westbrook Rd Unit 890803
- 309 Western Ave
- 28 S Clay St
- 54 S Clay St
- 155 Evergreen Way
- 567 Golden Maple Ave
- 530 E Westbrook Rd
- 303 Edgebrook Ave






