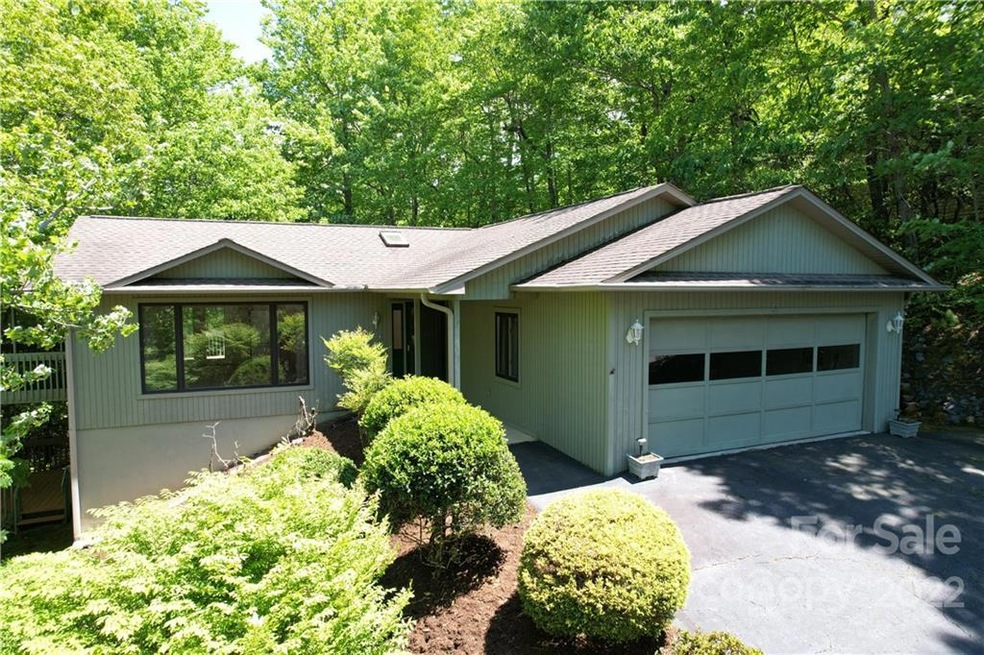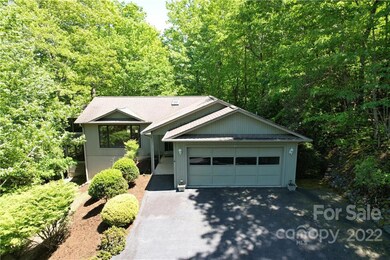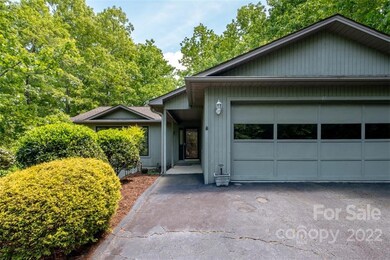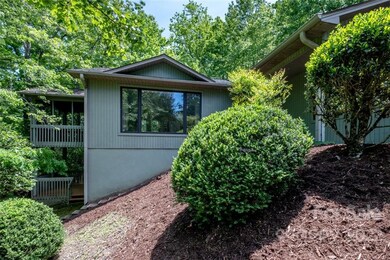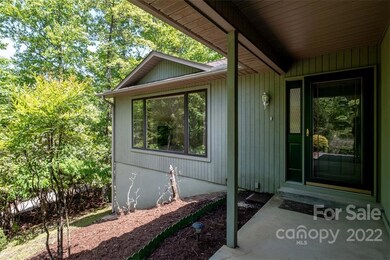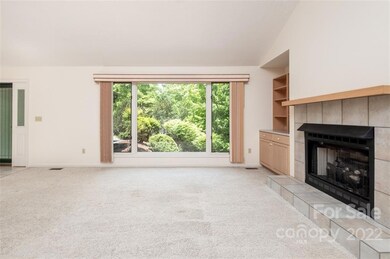
45 Utsonati Ln Brevard, NC 28712
Highlights
- Covered Dock
- Golf Course Community
- Clubhouse
- Pier or Dock
- Fitness Center
- Deck
About This Home
As of July 2022Welcome to 45 Utsonati Lane! This one owner Connestee Falls retreat features an open floor plan, bright living space, a beautiful private rear deck and screened in patio. There are two full bedrooms on the main level, a full bath off the master, a guest bathroom, laundry and a beautiful vaulted great room! The lower level has ample storage, another large living space / room with an additional full bath. Connestee Falls is a gated mountain community with an 18 hole designer golf course, hiking trails, tennis courts, 4 lakes, an outdoor swimming pool and more.
Last Agent to Sell the Property
Looking Glass Realty, Connestee Falls Brokerage Email: jake@lookingglassrealty.com License #316224
Home Details
Home Type
- Single Family
Est. Annual Taxes
- $1,825
Year Built
- Built in 1995
Lot Details
- 0.34 Acre Lot
- Sloped Lot
- Wooded Lot
HOA Fees
- $298 Monthly HOA Fees
Parking
- 2 Car Garage
- Basement Garage
Home Design
- Ranch Style House
- Wood Siding
Interior Spaces
- Vaulted Ceiling
- Ceiling Fan
- Skylights
- Great Room with Fireplace
- Screened Porch
Kitchen
- Convection Oven
- Electric Cooktop
- Microwave
- Freezer
- Dishwasher
Flooring
- Wood
- Tile
- Vinyl
Bedrooms and Bathrooms
- Walk-In Closet
Laundry
- Laundry Room
- Washer
Finished Basement
- Basement Fills Entire Space Under The House
- Interior and Exterior Basement Entry
Outdoor Features
- Covered Dock
- Deck
Utilities
- Central Heating
- Heat Pump System
- Community Well
- Electric Water Heater
- Private Sewer
Listing and Financial Details
- Assessor Parcel Number 8583-72-1126-000
Community Details
Overview
- Cfpoa Association, Phone Number (828) 884-2001
- Connestee Falls Subdivision
- Mandatory home owners association
Amenities
- Picnic Area
- Clubhouse
Recreation
- Pier or Dock
- RV or Boat Storage in Community
- Golf Course Community
- Tennis Courts
- Indoor Game Court
- Community Playground
- Fitness Center
- Community Pool
- Dog Park
- Trails
Map
Similar Homes in the area
Home Values in the Area
Average Home Value in this Area
Property History
| Date | Event | Price | Change | Sq Ft Price |
|---|---|---|---|---|
| 05/15/2025 05/15/25 | For Sale | $495,000 | +30.6% | $241 / Sq Ft |
| 07/25/2022 07/25/22 | Sold | $379,000 | -5.0% | $191 / Sq Ft |
| 06/17/2022 06/17/22 | Price Changed | $399,000 | -6.5% | $201 / Sq Ft |
| 05/17/2022 05/17/22 | For Sale | $426,900 | -- | $215 / Sq Ft |
Tax History
| Year | Tax Paid | Tax Assessment Tax Assessment Total Assessment is a certain percentage of the fair market value that is determined by local assessors to be the total taxable value of land and additions on the property. | Land | Improvement |
|---|---|---|---|---|
| 2024 | $1,825 | $277,200 | $30,000 | $247,200 |
| 2023 | $1,825 | $277,200 | $30,000 | $247,200 |
| 2022 | $1,825 | $277,200 | $30,000 | $247,200 |
| 2021 | $1,811 | $277,200 | $30,000 | $247,200 |
| 2020 | $1,543 | $221,730 | $0 | $0 |
| 2019 | $1,532 | $221,730 | $0 | $0 |
| 2018 | $1,318 | $221,730 | $0 | $0 |
| 2017 | $1,303 | $221,730 | $0 | $0 |
| 2016 | $1,282 | $221,730 | $0 | $0 |
| 2015 | $1,063 | $238,260 | $30,000 | $208,260 |
| 2014 | $1,063 | $238,260 | $30,000 | $208,260 |
Source: Canopy MLS (Canopy Realtor® Association)
MLS Number: 3862141
APN: 8583-72-1126-000
- 100 Utsonati Ln Unit 14
- TBD Dudi Ct
- U26 L025A Wadigei Ct
- TBD Elaqua Ct Unit 54 & 55A/26
- TBD Tinequa Dr Unit U42 L8
- U14 L68 Dotsi Unit 14/68
- 405 Kanasdatsi Dr
- 273 Tinequa Dr
- 56 Uloque Ct
- 22 Dalonigei Ct
- 130 Wanei Ct
- 137 Moon Cir
- Lot 131 Thunder Rd
- 46 Wahuhu Ct Unit 19
- 5580 Greenville Hwy
- 999 Usdasdi Dr
- 177 Walelu Ct
- 1005 Utsonati Ln
- Lt 53 Still Branch Rd
- TBD Still Branch Rd Unit L20
