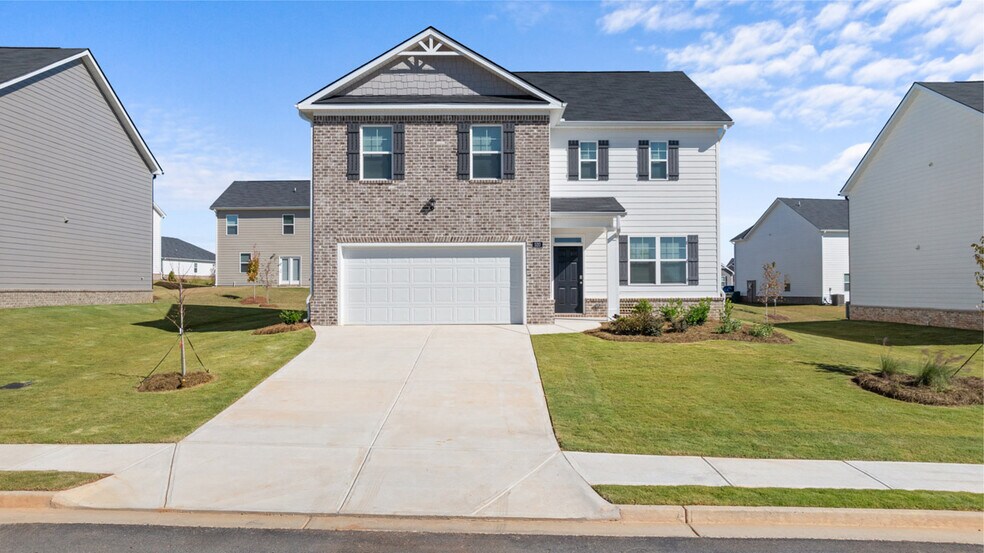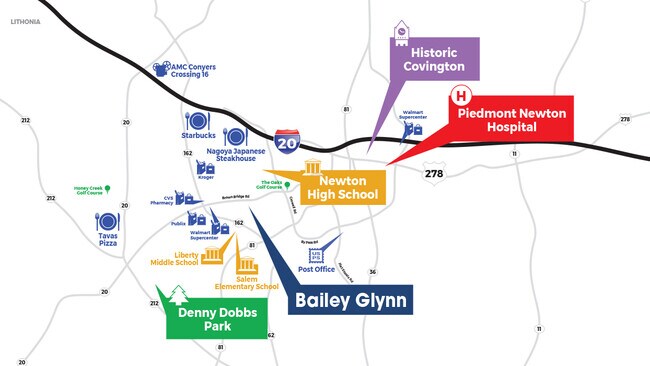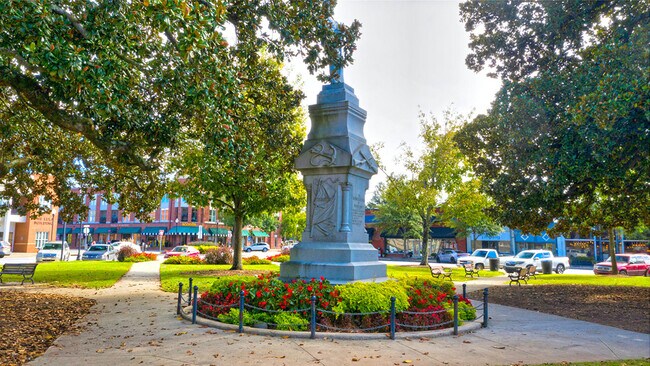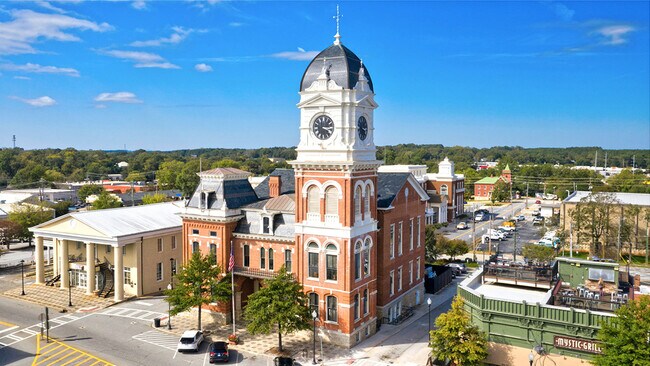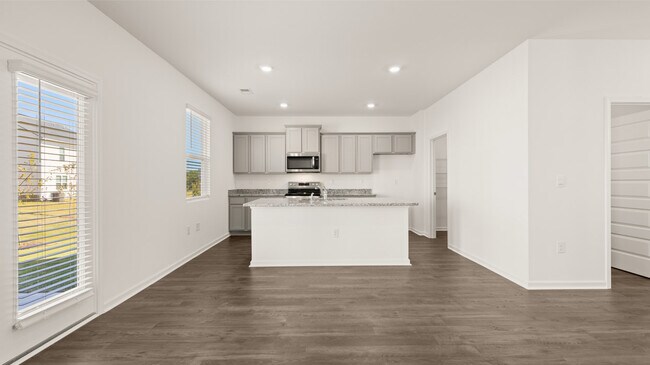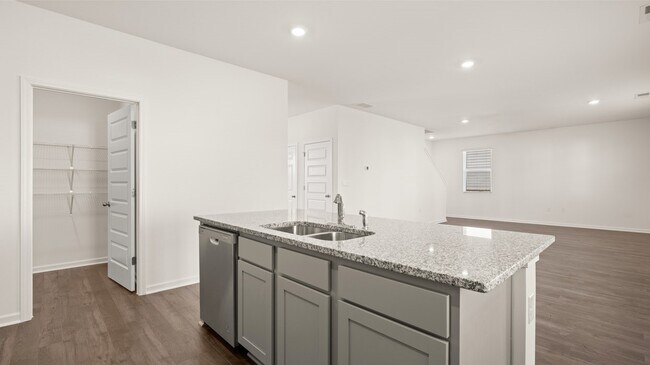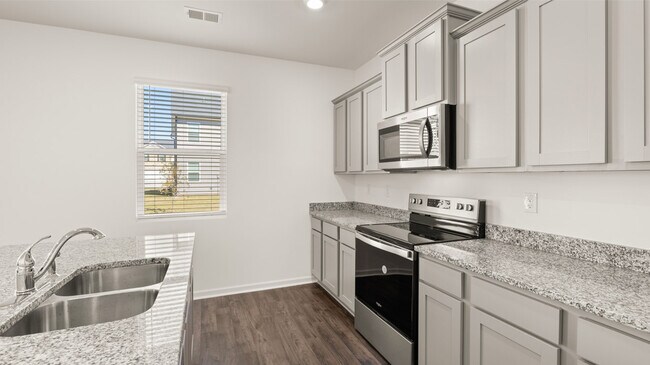Estimated payment $2,289/month
About This Home
The Galen plan at Bailey Glynn is a two-story design with 4 bedrooms, 2 full baths and a powder room covering 2,338 sq ft. The 2-car garage ensures plenty of space for vehicles and storage. Open the door to a flex room that could be a dedicated home office, a formal dining space for hosting and entertaining, or a secondary living room. The island kitchen flows into a casual breakfast area and effortlessly transitions into the spacious family room. Plus, there is an oversized pantry to stock with favorites.Upstairs includes a large bedroom suite that easily fits a king-size bed. The private ensuite bath is a must see, featuring extra space for storage, shower, separate garden tub and dual vanities so you don’t have to share. The three secondary bedrooms each have generous closets and windows that help bring in natural light. A convenient laundry upstairs completes this traditional design. And you will never be too far from home with Home Is Connected. Your new home is built with an industry leading suite of smart home products that keep you connected with the people and place you value most.Photos used for illustrative purposes and may not depict actual home.
Home Details
Home Type
- Single Family
Parking
- 2 Car Garage
Home Design
- New Construction
Interior Spaces
- 2-Story Property
Bedrooms and Bathrooms
- 4 Bedrooms
Map
About the Builder
- 4681 Salem Rd
- Westminster
- 250 Stonecreek Pkwy
- 3789 Salem Rd
- 417 Rosser Rd
- 30 Pinewood Dr
- 257 Pinewood Dr
- 40 Freebia Walk
- 7 Glynnshire Ct
- 215 Pinewood Dr
- 135 Eleanor Dr
- 0 Eleanor Dr Unit 10443925
- 245 Camerons Way
- Underwood Crossing
- 3346 Salem East Dr SE
- 229 Lotus Ln Unit 25
- 234 Lotus Ln Unit 79
- 0 Crowell Rd Unit 10620922
- 0 Crowell Rd Unit 24687706
- 0 Crowell Rd Unit 10600991

