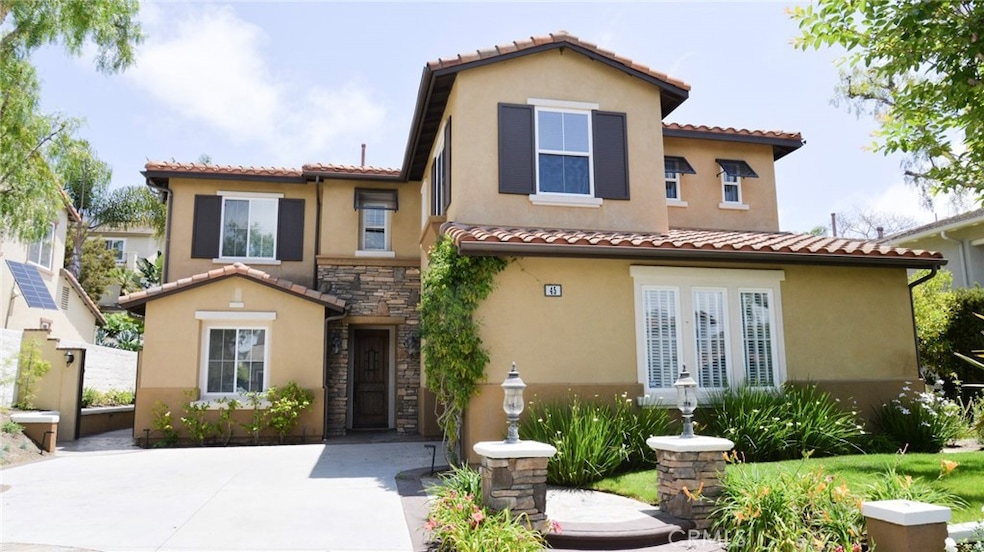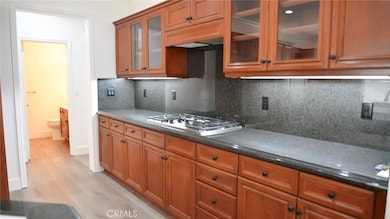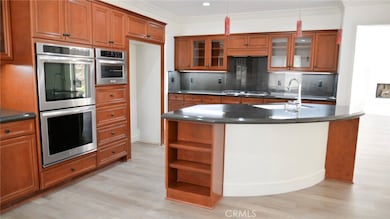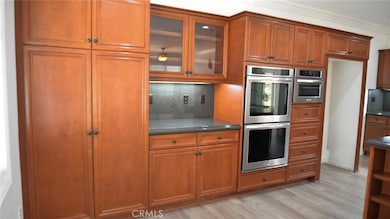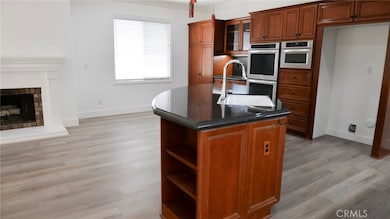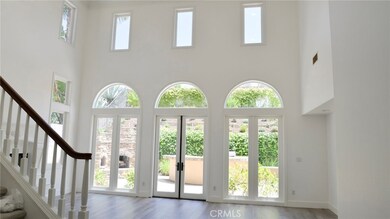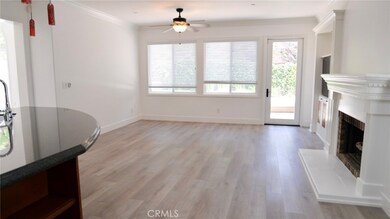45 Via Cancion San Clemente, CA 92673
Talega NeighborhoodHighlights
- Wine Cellar
- In Ground Spa
- Dual Staircase
- Vista Del Mar Elementary School Rated A
- Primary Bedroom Suite
- Outdoor Fireplace
About This Home
Beautiful 5 bedroom/ 3 Bath Miraleste home in Talega with endless upgrades. New Hardwood floors downstairs and new Carpet upstairs. Just painted thru out. The kitchen boost granite counters, professional stainless steel appliances/ sink in island kitchen. Open floor plan with two fire places/Bonus room and custom built Wine room. Large master bedroom with custom built in his and hers closets. Large, private backyard yard, built in BBQ/ bar, outdoor fire place and Jacuzzi. Perfect place to entertain your family and friends. Enjoy all the pools and amenities Talega is known for. This home is amazing shape!!
Home Details
Home Type
- Single Family
Est. Annual Taxes
- $11,241
Year Built
- Built in 2002
Lot Details
- 6,811 Sq Ft Lot
- Wood Fence
- Brick Fence
- Density is up to 1 Unit/Acre
Parking
- 2 Car Direct Access Garage
- 2 Open Parking Spaces
- Parking Available
- Driveway
Home Design
- Modern Architecture
- Turnkey
- Tile Roof
- Wood Siding
- Stucco
Interior Spaces
- 3,219 Sq Ft Home
- 2-Story Property
- Furnished
- Dual Staircase
- Built-In Features
- Bar
- High Ceiling
- Ceiling Fan
- Recessed Lighting
- Gas Fireplace
- Double Pane Windows
- Blinds
- Window Screens
- Formal Entry
- Wine Cellar
- Family Room with Fireplace
- Living Room with Fireplace
- Bonus Room
Kitchen
- Galley Kitchen
- Built-In Range
- Microwave
- Dishwasher
- Kitchen Island
- Granite Countertops
Flooring
- Wood
- Carpet
- Tile
Bedrooms and Bathrooms
- 5 Bedrooms | 1 Main Level Bedroom
- Primary Bedroom Suite
- Walk-In Closet
- 3 Full Bathrooms
- Bathtub with Shower
Laundry
- Laundry Room
- Washer and Gas Dryer Hookup
Outdoor Features
- In Ground Spa
- Slab Porch or Patio
- Outdoor Fireplace
- Exterior Lighting
- Outdoor Grill
Utilities
- Forced Air Heating and Cooling System
- Private Sewer
Listing and Financial Details
- Security Deposit $7,800
- Rent includes association dues, gardener
- 12-Month Minimum Lease Term
- Available 5/24/25
- Tax Lot 33
- Tax Tract Number 14226
- Assessor Parcel Number 70123136
Community Details
Overview
- Property has a Home Owners Association
- Miraleste Subdivision
Amenities
- Laundry Facilities
Recreation
- Community Pool
- Community Spa
Pet Policy
- Call for details about the types of pets allowed
Map
Source: California Regional Multiple Listing Service (CRMLS)
MLS Number: OC25111338
APN: 701-231-36
- 15 Via Cancion
- 21 Calle Vista Del Sol
- 1 Corte Rivera
- 2 Corte Rivera
- 18 Corte Sevilla
- 10 Corte Vizcaya
- 4 Corte Vizcaya
- 18 Calle Pacifica
- 8 Corte Ladino
- 3 Camino Del Prado
- 53 Via Armilla
- 26 Via Fontibre
- 53 Calle Careyes
- 7 Corte Abertura
- 40 Calle Mattis
- 306 Camino Mira Monte
- 33 Calle Boveda
- 35 Calle Careyes
- 106 Via Sabinas
- 19 Calle Altea
