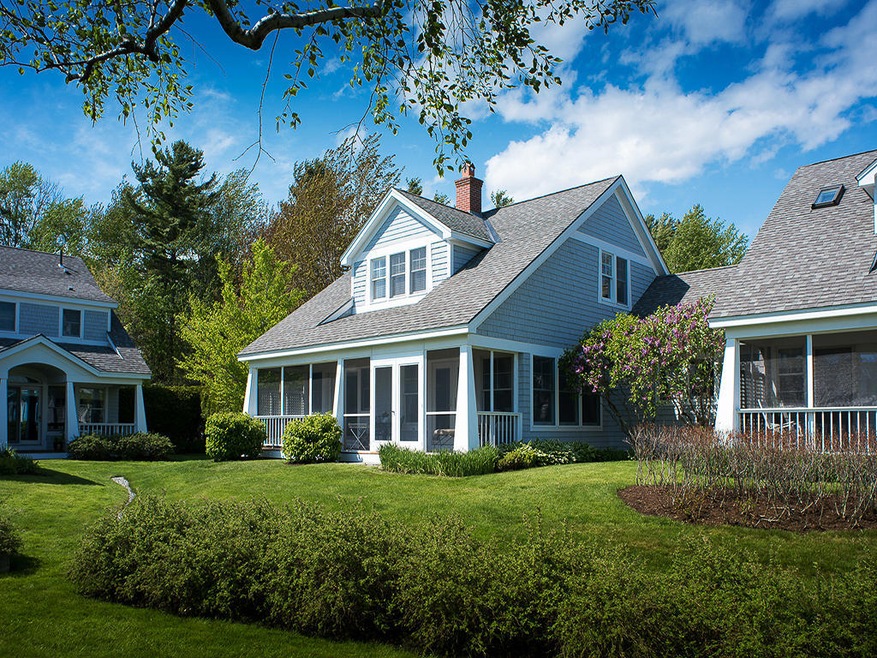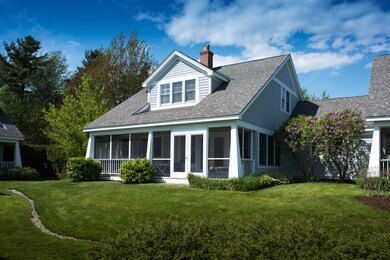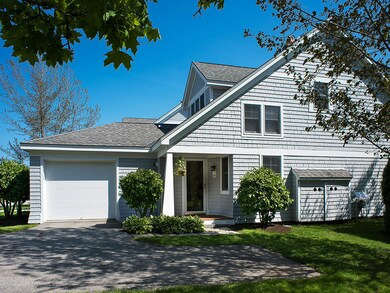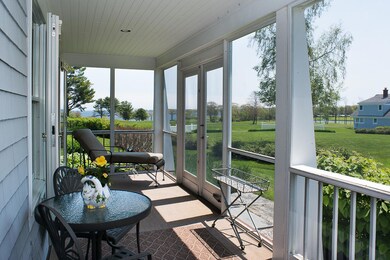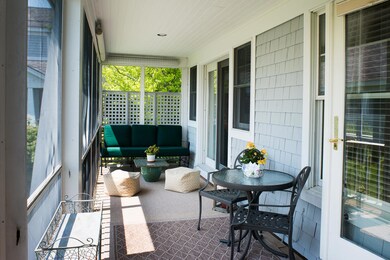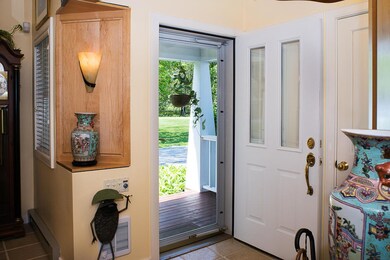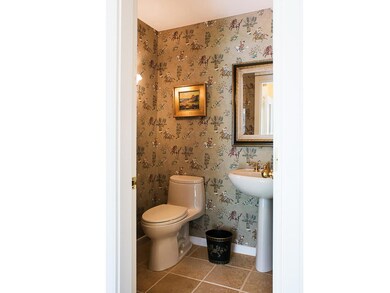
$725,000
- 2 Beds
- 2.5 Baths
- 1,410 Sq Ft
- 66 Eastward
- Rockport, ME
Coastal Elegance with Stunning Ocean Views!Discover your dream coastal retreat with this 2-bedroom, 2.5-bath home which boasts breathtaking ocean views and luxurious living in the sought-after Eastward On The Ocean community. The first floor offers Open-Concept Living: The spacious kitchen, dining, and living area features a cozy wood-burning fireplace, perfect for chilly evenings. A sliding door
Chayann Colby Maine Country and Coast Real Estate
