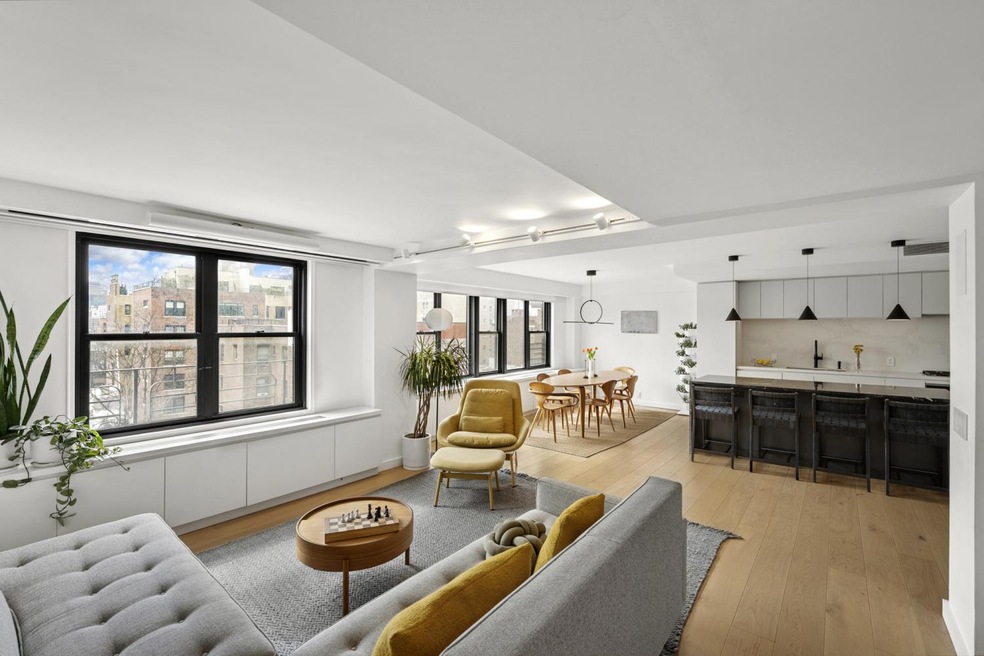
Highlights
- Rooftop Deck
- 5-minute walk to West 4 Street-Washington Square
- Garage
- P.S. 41 Greenwich Village Rated A
- City View
- 4-minute walk to Christopher Park
About This Home
As of July 2025South Facing Gut Renovated Two Bedroom + Home Office
This top-of-the-line home has been fully gut-renovated with meticulous attention to detail. Boasting breathtaking open views of downtown Manhattan, it features sixteen south-facing windows that extend across the entire length of the space, flooding it with natural light.
Upon entering, you're welcomed into a spacious open-concept layout that seamlessly integrates the kitchen, living, and dining areas. The fully renovated kitchen is outfitted with high-end Miele appliances and sleek quartz countertops. The expansive living room is thoughtfully designed with a built-in, space-saving projector that remains discreetly tucked away, ensuring unobstructed views.
A long hallway leads to the bedrooms, featuring multiple closets with exceptional storage and a generously sized home office. The primary suite boasts a spacious walk-in closet, two additional large closets, and comfortably fits a king-sized bed. Sleek pocket doors create clean lines leading into the suite.
Additional standout features of this remarkable home include a Sonos sound system, Kohler fixtures throughout, oak flooring, elegant Carrara marble bathrooms, dual recessed Lutron wireless roller shades, Flos lighting, and an in-unit washer/dryer.
Currently configured as a two-bedroom, two-bathroom residence with a separate home office, the adaptable floor plan allows for an easy conversion into a three-bedroom layout (see alternate floor plan).
The Peter Warren is a full-service co-op located on historic West 10th Street between 5th and 6th Avenues, in the heart of Greenwich Village. Residents enjoy a range of amenities, including a full-time doorman, live-in superintendent, laundry and storage rooms, and a newly renovated roof deck with breathtaking views of both Midtown and Downtown. The building is pet-friendly, and pied- -terre, co-purchasing, parental purchases for children, and subletting are allowed with board approval.
Property Details
Home Type
- Co-Op
Year Built
- Built in 1957
HOA Fees
- $4,916 Monthly HOA Fees
Parking
- Garage
Interior Spaces
- 1,350 Sq Ft Home
- City Views
Bedrooms and Bathrooms
- 2 Bedrooms
- 2 Full Bathrooms
Laundry
- Laundry in unit
- Washer Hookup
Additional Features
- South Facing Home
- No Cooling
Listing and Financial Details
- Legal Lot and Block 0067 / 00574
Community Details
Overview
- High-Rise Condominium
- Peter Warren Condos
- Greenwich Village Subdivision
- 10-Story Property
Amenities
- Rooftop Deck
Similar Homes in New York, NY
Home Values in the Area
Average Home Value in this Area
Property History
| Date | Event | Price | Change | Sq Ft Price |
|---|---|---|---|---|
| 07/23/2025 07/23/25 | Sold | $2,999,500 | +5.2% | $2,222 / Sq Ft |
| 04/18/2025 04/18/25 | Pending | -- | -- | -- |
| 04/02/2025 04/02/25 | For Sale | $2,850,000 | +42.5% | $2,111 / Sq Ft |
| 10/16/2019 10/16/19 | Sold | $2,000,000 | 0.0% | $1,481 / Sq Ft |
| 07/19/2019 07/19/19 | Pending | -- | -- | -- |
| 01/24/2019 01/24/19 | For Sale | $2,000,000 | -- | $1,481 / Sq Ft |
Tax History Compared to Growth
Agents Affiliated with this Home
-
Kristina Paces

Seller's Agent in 2025
Kristina Paces
Serhant
(914) 844-4230
1 in this area
41 Total Sales
-
Gigi Van Deckter

Seller's Agent in 2019
Gigi Van Deckter
Buchbinder & Warren Realty Group LLC
(917) 699-8410
1 in this area
2 Total Sales
About This Building
Map
Source: Real Estate Board of New York (REBNY)
MLS Number: RLS20013514
- 50 W 9th St Unit 1-A
- 52 W 9th St Unit PHDUPLEX
- 60 W 9th St
- 35 W 9th St Unit 1B
- 33 W 9th St
- 61 W 9th St Unit 1A
- 61 W 9th St Unit 7E
- 181 Macdougal St Unit 3 B
- 181 Macdougal St Unit 4B
- 181 Macdougal St Unit 4A
- 181 Macdougal St Unit PENTHOUSE
- 181 Macdougal St Unit 6B
- 181 Macdougal St Unit 5 A
- 181 Macdougal St Unit 6A
- 181 Macdougal St Unit 5B
- 181 Macdougal St Unit 2B
- 181 Macdougal St Unit 6C
- 181 Macdougal St Unit 5 C
- 181 Macdougal St Unit 4 C
- 181 Macdougal St Unit 3 C
