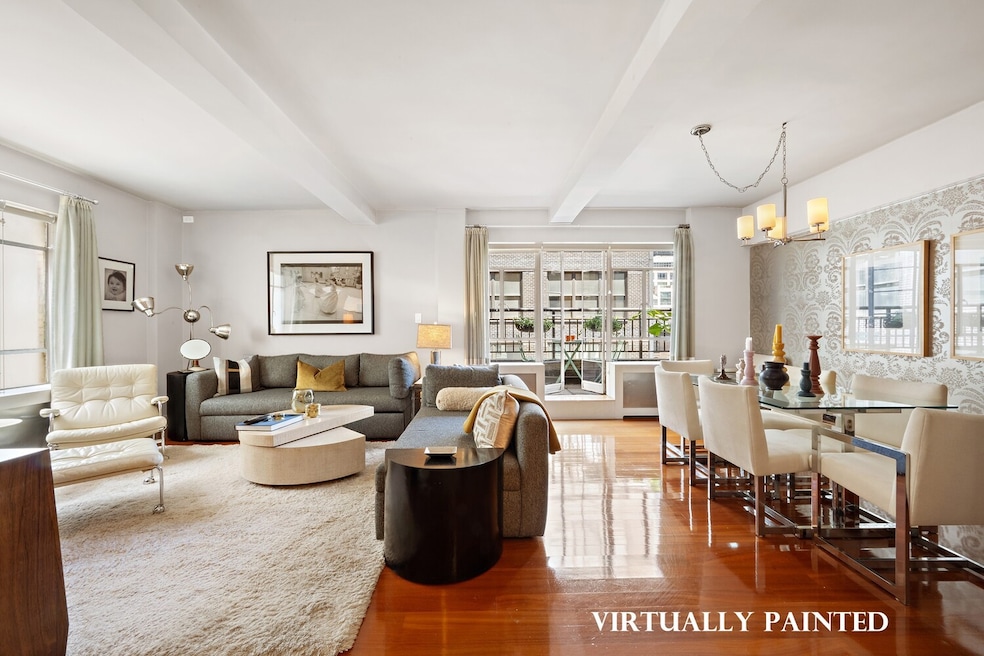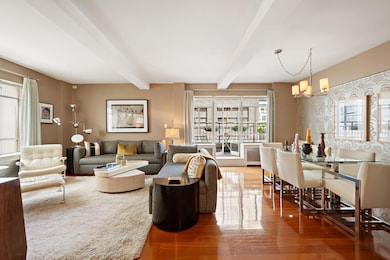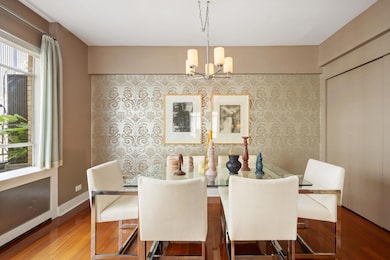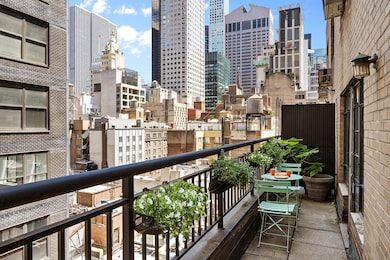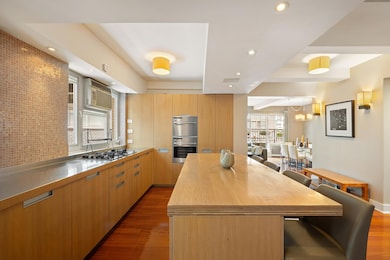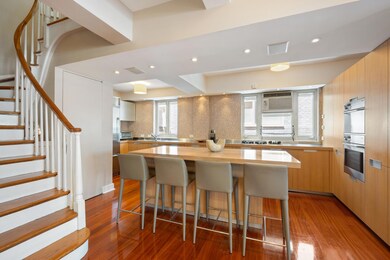The Aristocrat 45 W 54th St Unit 11/12A Floor 11 New York, NY 10019
Midtown NeighborhoodEstimated payment $12,617/month
Highlights
- City View
- 3-minute walk to 57 Street (F Line)
- Bike Room
- P.S. 111 Adolph S. Ochs Rated A-
- Elevator
- High-Rise Condominium
About This Home
With its location at the very center of Manhattan across from the Museum of Modern Art, and at the cross-roads of the Entertainment, Finance and Commerce worlds, this very special apartment is a rarity. A peaceful home, which feels like a house, atop the Aristocrat, a 1949 deco co-op apartment building that exudes comfort and style. A high floor Duplex, there are North skyline views from each room, as well as the 26 foot terrace.
The Living Room has fabulous light, and contains a separate dining area. There is even a home office cleverly hidden away. The large Chef's kitchen is a focal point in the space, sleekly designed with beautiful stainless countertops and Miele appliances, it's where guests may be entertained in great fashion! An elegant powder room is off the kitchen, finished with Bisazza tiles.
Up the curving staircase to the upper level, there is a landing, off of which there is a separate laundry and two en-suite bedrooms. The primary bedroom has two exposures, North and West, a beautiful walk-in closet, which leads to a spectacular bathroom - a blue and white fantasy of Bisazza tiles, Quite lovely!!
The second bedroom is equally spacious, with North views and it's own bath with luxurious rustic tiles and a glass enclosed shower stall.
The Aristocrat has a Full time doorman and on-site Super, Laundry, Storage and Bike Room. Pied-a Terres are allowed.
Property Details
Home Type
- Co-Op
Year Built
- Built in 1948
HOA Fees
- $4,472 Monthly HOA Fees
Home Design
- Entry on the 11th floor
Interior Spaces
- 1,650 Sq Ft Home
- City Views
- Basement
Bedrooms and Bathrooms
- 2 Bedrooms
Laundry
- Laundry in unit
- Washer Hookup
Utilities
- No Cooling
Listing and Financial Details
- Legal Lot and Block 0008 / 01270
Community Details
Overview
- 50 Units
- High-Rise Condominium
- Aristocrat Condos
- Midtown Subdivision
- Property has 2 Levels
Amenities
- Elevator
- Bike Room
Map
About The Aristocrat
Home Values in the Area
Average Home Value in this Area
Property History
| Date | Event | Price | List to Sale | Price per Sq Ft | Prior Sale |
|---|---|---|---|---|---|
| 09/04/2025 09/04/25 | Price Changed | $1,300,000 | -11.9% | $788 / Sq Ft | |
| 05/27/2025 05/27/25 | For Sale | $1,475,000 | +11.3% | $894 / Sq Ft | |
| 04/04/2018 04/04/18 | Sold | $1,325,000 | 0.0% | $803 / Sq Ft | View Prior Sale |
| 12/27/2017 12/27/17 | Pending | -- | -- | -- | |
| 06/30/2017 06/30/17 | For Sale | $1,325,000 | -- | $803 / Sq Ft |
Source: Real Estate Board of New York (REBNY)
MLS Number: RLS20026383
- 45 W 54th St Unit 3C
- 45 W 54th St Unit 10A
- 45 W 54th St Unit 8A
- 35 W 54th St Unit 7
- 25 W 54th St Unit 9C
- 25 W 54th St Unit PHA
- 40 W 55th St Unit 5B
- 53 W 53rd St Unit 20B
- 53 W 53rd St Unit 66
- 53 W 53rd St Unit 33B
- 53 W 53rd St Unit 15E
- 53 W 53rd St Unit 61A
- 53 W 53rd St Unit 24F
- 53 W 53rd St Unit 34C
- 53 W 53rd St Unit 49A
- 53 W 53rd St Unit 20C
- 53 W 53rd St Unit 36BC
- 53 W 53rd St Unit 30B
- 53 W 53rd St Unit 17B
- 53 W 53rd St Unit 19A
- 77 W 55th St Unit 5K
- 65 W 55th St Unit PHRE
- 65 W 55th St Unit 10-P
- 65 W 55th St Unit 8-F
- 65 W 55th St Unit 8-RK
- 65 W 55th St Unit 10H
- 15 W 55th St Unit FL5-ID1247
- 15 W 55th St Unit FL8-ID736
- 15 W 55th St Unit FL6-ID1248
- 100 W 57th St Unit 19K
- 100 W 57th St Unit 11-J
- 100 W 57th St Unit 18C
- 100 W 57th St Unit 8-A
- 136 E 55th St Unit FL2-ID1786
- 136 E 55th St Unit FL4-ID1618
- 136 E 55th St Unit FL4-ID1617
- 135 W 52nd St
- 685 5th Ave Unit 12 A
- 2 E 55th St Unit 1116
- 8 W 57th St Unit ID408760P
