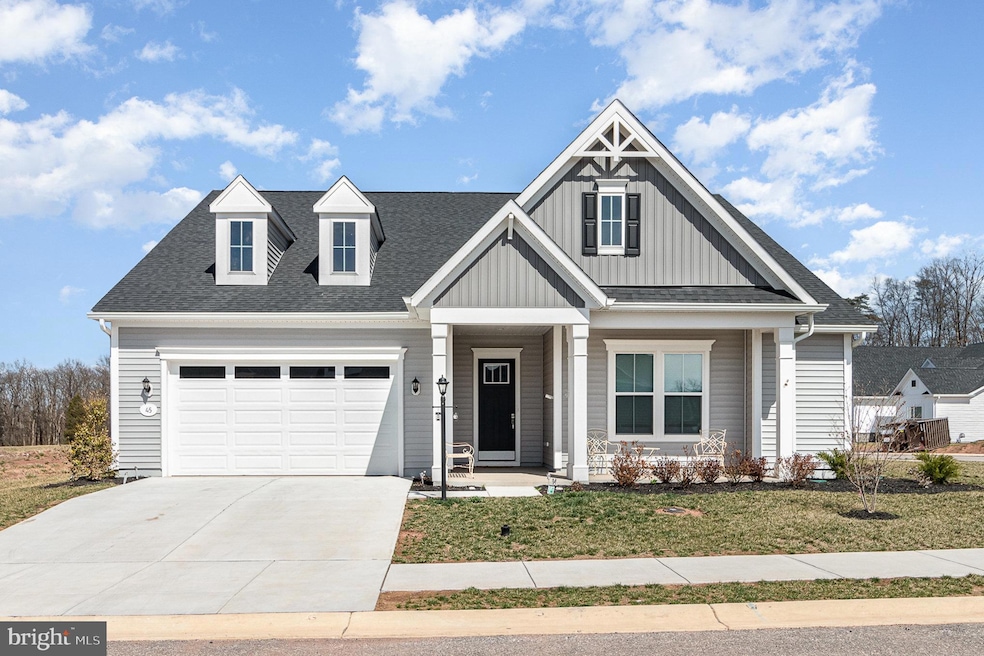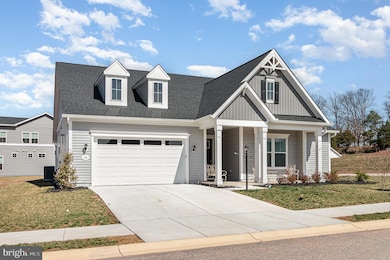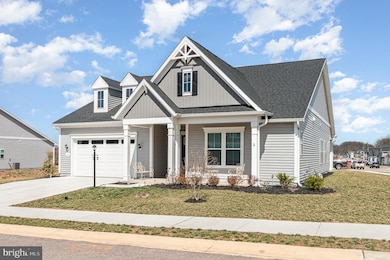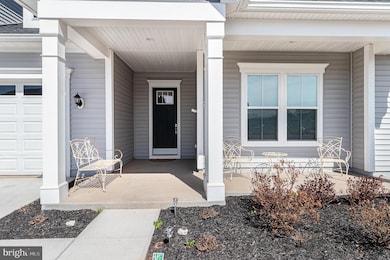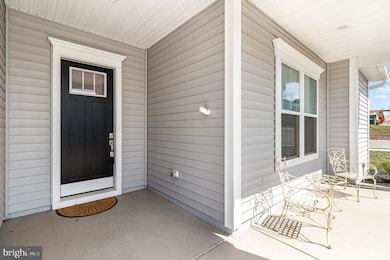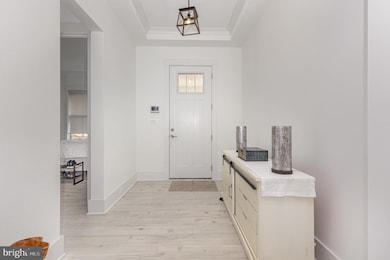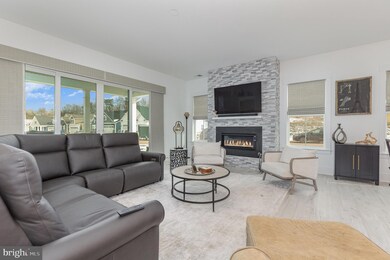
45 W Aster Way Gettysburg, PA 17325
Estimated payment $4,915/month
Highlights
- Popular Property
- Fitness Center
- Eat-In Gourmet Kitchen
- Pier or Dock
- Senior Living
- Open Floorplan
About This Home
Enjoy one-level-living in this immaculately maintained home situated on a corner lot in the highly desirable Amblebrook, a 55+ active adult community. This stunning three-bedroom home was just built in 2024 by DRB Elevate and features high-end finishes and upgrades throughout, gorgeous luxury vinyl plank flooring, and a carefully designed floor plan that will surely check every box on your list. The gourmet kitchen is bright and spacious with a large center island, gorgeous quartz countertops, and a walk-in pantry. The kitchen opens up to a large dining area and welcoming living room with a stunning stone gas fireplace. The owner's suite features a large walk-in closet with custom shelving and a spa-like ensuite bath with double sinks, a large walk-in shower with a built-in bench, and a relaxing soaking tub. The home features two additional bedrooms one with an attached bathroom perfect for guests. The main floor laundry is located just off the owner's suite for added convenience. Outdoors features a 23x12 covered patio ready for morning coffee and outdoor enjoyment and entertaining. Snow removal, lawn care of the front and side yards, and mulch bed maintenance and trimming are all included with the HOA fee. Amblebrook boasts a wide variety of amenities for owners to enjoy including walking trails, indoor and outdoor pools, dog parks, indoor and outdoor sports courts, clubhouse, craft room, farmer's market, cafe and market, community events and classes, fitness center, yoga room, theater, and so much more! A must-see home!
Home Details
Home Type
- Single Family
Est. Annual Taxes
- $9,203
Year Built
- Built in 2024
Lot Details
- 10,454 Sq Ft Lot
- Landscaped
- Corner Lot
- Cleared Lot
- Property is in excellent condition
HOA Fees
- $350 Monthly HOA Fees
Parking
- 2 Car Attached Garage
- Front Facing Garage
- Driveway
- Off-Street Parking
Home Design
- Rambler Architecture
- Slab Foundation
- Architectural Shingle Roof
- Vinyl Siding
Interior Spaces
- 2,514 Sq Ft Home
- Property has 1 Level
- Open Floorplan
- Tray Ceiling
- Ceiling height of 9 feet or more
- Recessed Lighting
- Stone Fireplace
- Gas Fireplace
- Mud Room
- Entrance Foyer
- Family Room Off Kitchen
- Dining Room
Kitchen
- Eat-In Gourmet Kitchen
- Gas Oven or Range
- Stainless Steel Appliances
- Kitchen Island
- Upgraded Countertops
Flooring
- Ceramic Tile
- Luxury Vinyl Plank Tile
Bedrooms and Bathrooms
- 3 Main Level Bedrooms
- En-Suite Primary Bedroom
- En-Suite Bathroom
- Walk-In Closet
- Soaking Tub
- Walk-in Shower
Laundry
- Laundry Room
- Laundry on main level
Outdoor Features
- Patio
- Exterior Lighting
- Porch
Schools
- Gettysburg Area Middle School
- Gettysburg Area High School
Utilities
- Forced Air Heating and Cooling System
- 200+ Amp Service
- Electric Water Heater
Additional Features
- Doors are 32 inches wide or more
- Energy-Efficient Appliances
Listing and Financial Details
- Tax Lot 0590
- Assessor Parcel Number 38G10-0590---000
Community Details
Overview
- Senior Living
- $1,500 Capital Contribution Fee
- Association fees include common area maintenance, lawn maintenance, snow removal
- Senior Community | Residents must be 55 or older
- Amblebrook HOA
- Built by DRB Elevate
- Amblebrook Subdivision, The Virtuoso Floorplan
Amenities
- Common Area
- Clubhouse
- Community Center
- Convenience Store
Recreation
- Pier or Dock
- Tennis Courts
- Community Basketball Court
- Volleyball Courts
- Fitness Center
- Community Indoor Pool
- Heated Community Pool
- Lap or Exercise Community Pool
- Community Spa
- Dog Park
- Jogging Path
Map
Home Values in the Area
Average Home Value in this Area
Property History
| Date | Event | Price | Change | Sq Ft Price |
|---|---|---|---|---|
| 05/17/2025 05/17/25 | For Sale | $649,000 | -5.3% | $258 / Sq Ft |
| 03/24/2025 03/24/25 | Price Changed | $685,000 | -2.1% | $272 / Sq Ft |
| 02/24/2025 02/24/25 | Price Changed | $700,000 | -2.8% | $278 / Sq Ft |
| 01/14/2025 01/14/25 | For Sale | $720,000 | -- | $286 / Sq Ft |
Similar Homes in Gettysburg, PA
Source: Bright MLS
MLS Number: PAAD2015990
- 241 Quiet Creek Dr
- 41 Coneflower Dr
- 316 Quiet Creek Dr
- 170 Lively Stream Way
- 95 Lively Stream Way
- 137 Lively Stream Way
- 45 Rocky Green Ln
- 85 Quiet Creek Dr
- TBB W Aster Way Unit VIRTUOSO
- TBB W Aster Way Unit HAVEN
- 301 Lively Stream Way
- 31 Cardinal Flower Way
- 395 Quiet Creek Dr
- 132 Grandview Way
- 131 Birdseye Ln
- 104 Birdseye Ln
- 419 Quiet Creek Dr
- 144 Grandview Way
- 11 Rocky Green Ln
- 150 Woolgrass Ln
