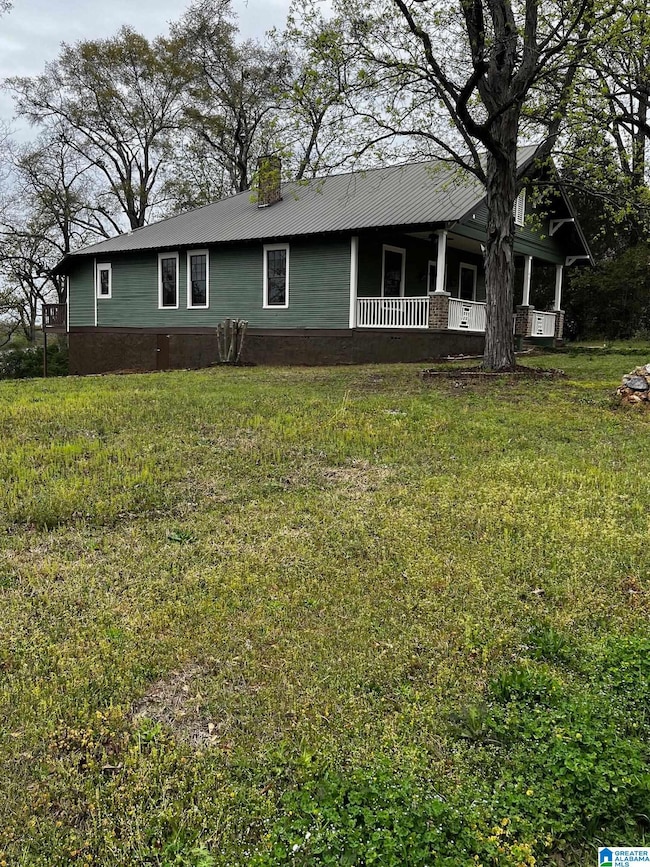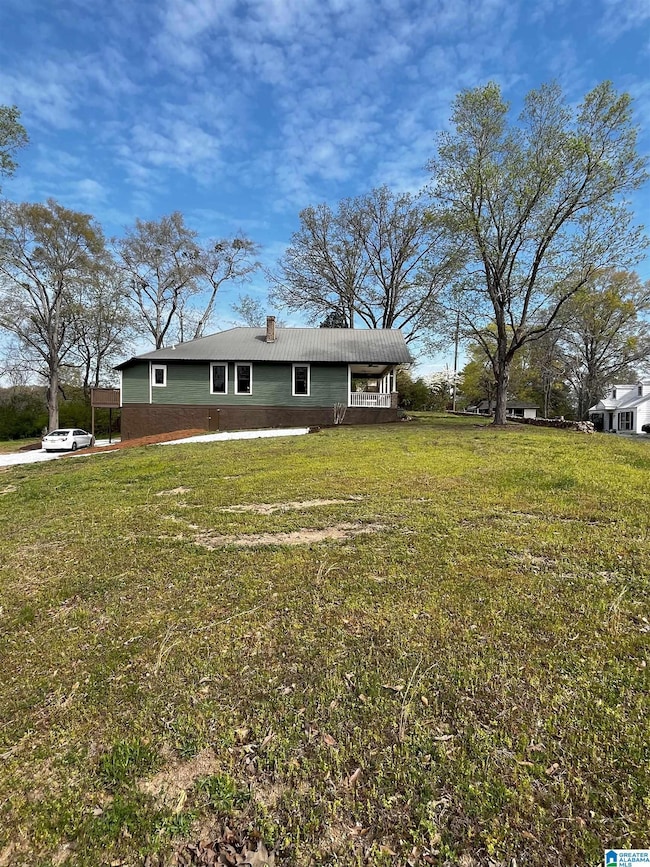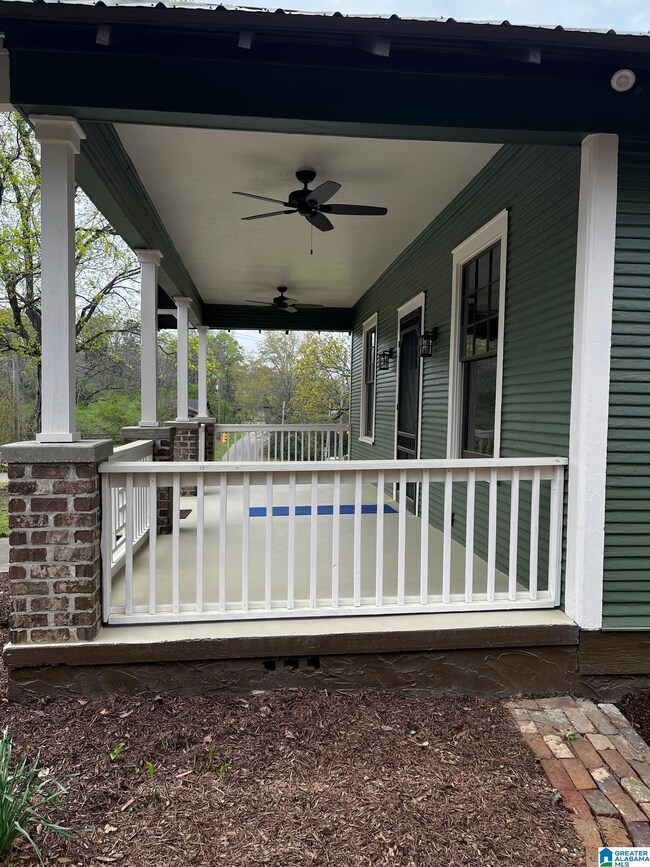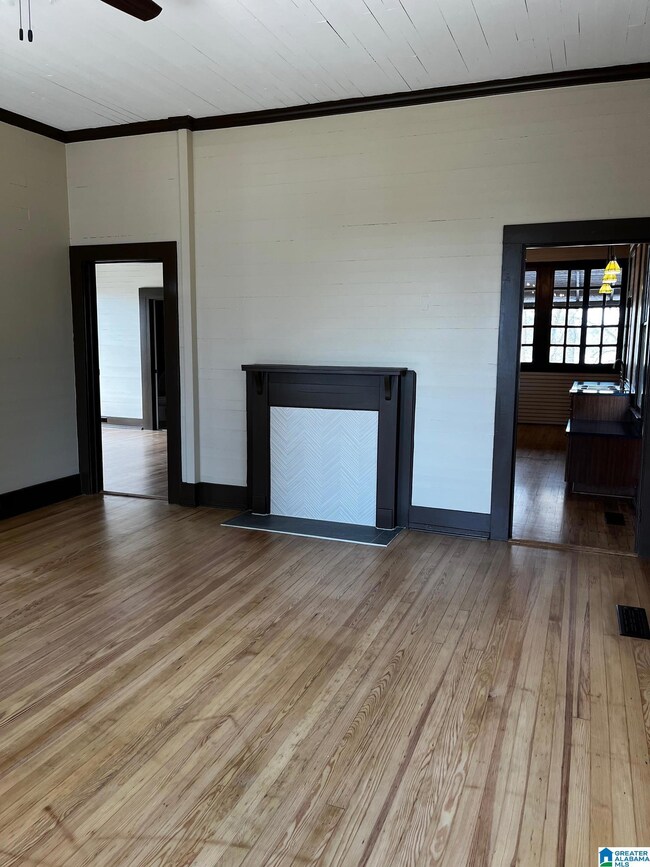
45 W Highland Vincent, AL 35178
Highlights
- Fireplace in Primary Bedroom
- Wood Flooring
- Stone Countertops
- Deck
- Attic
- Stainless Steel Appliances
About This Home
As of May 2025When you step on this big front porch, you feel at home. This beauty has had a refresh that makes her shine. The hardwood floors have been sanded and stained and are gorgeous. Fresh paint inside and out. New granite countertops & new appliances. Original windows have had maintenance and the natural light is amazing ! There are 4 fireplaces, NONE OF THE FIREPLACES ARE OPERABLE but add pretty focal points. Estimated age of roof is 8 years. Estimated age of septic is less than 5 years, new water heater, HVAC is dated 2024.,Storage space is standup height in crawl space. M/L Laundry , Butlers pantry, Back deck is adds more outdoor enjoyment. Big yard for gardening, privacy and play area . Small town living in walking distance to grocery , post office, library, doctors office, and high school sporting events !
Last Buyer's Agent
MLS Non-member Company
Birmingham Non-Member Office
Home Details
Home Type
- Single Family
Est. Annual Taxes
- $1,072
Year Built
- Built in 1915
Lot Details
- 0.48 Acre Lot
Interior Spaces
- 1,479 Sq Ft Home
- 1-Story Property
- Wood Burning Fireplace
- Fireplace in Hearth Room
- Stone Fireplace
- Living Room with Fireplace
- 4 Fireplaces
- Crawl Space
- Attic
Kitchen
- Stove
- Dishwasher
- Stainless Steel Appliances
- Stone Countertops
Flooring
- Wood
- Tile
Bedrooms and Bathrooms
- 3 Bedrooms
- Fireplace in Primary Bedroom
- 2 Full Bathrooms
- Bathtub and Shower Combination in Primary Bathroom
Laundry
- Laundry Room
- Laundry on main level
- Washer and Electric Dryer Hookup
Parking
- Driveway
- Off-Street Parking
Outdoor Features
- Deck
- Porch
Schools
- Vincent Elementary And Middle School
- Vincent High School
Utilities
- Central Heating and Cooling System
- Electric Water Heater
- Septic Tank
Community Details
- $25 Other Monthly Fees
Listing and Financial Details
- Visit Down Payment Resource Website
- Assessor Parcel Number 07-5-15-1-001-017.000
Ownership History
Purchase Details
Home Financials for this Owner
Home Financials are based on the most recent Mortgage that was taken out on this home.Purchase Details
Home Financials for this Owner
Home Financials are based on the most recent Mortgage that was taken out on this home.Similar Homes in the area
Home Values in the Area
Average Home Value in this Area
Purchase History
| Date | Type | Sale Price | Title Company |
|---|---|---|---|
| Warranty Deed | $219,000 | None Listed On Document | |
| Deed | $85,500 | None Listed On Document | |
| Deed | $85,500 | None Listed On Document |
Mortgage History
| Date | Status | Loan Amount | Loan Type |
|---|---|---|---|
| Open | $215,033 | FHA |
Property History
| Date | Event | Price | Change | Sq Ft Price |
|---|---|---|---|---|
| 05/27/2025 05/27/25 | Sold | $219,000 | -0.9% | $148 / Sq Ft |
| 04/23/2025 04/23/25 | Price Changed | $221,000 | +0.5% | $149 / Sq Ft |
| 03/28/2025 03/28/25 | For Sale | $219,900 | +157.2% | $149 / Sq Ft |
| 11/19/2024 11/19/24 | Sold | $85,500 | -22.3% | $58 / Sq Ft |
| 08/14/2024 08/14/24 | For Sale | $110,000 | 0.0% | $74 / Sq Ft |
| 07/14/2024 07/14/24 | Pending | -- | -- | -- |
| 05/06/2024 05/06/24 | For Sale | $110,000 | -- | $74 / Sq Ft |
Tax History Compared to Growth
Tax History
| Year | Tax Paid | Tax Assessment Tax Assessment Total Assessment is a certain percentage of the fair market value that is determined by local assessors to be the total taxable value of land and additions on the property. | Land | Improvement |
|---|---|---|---|---|
| 2024 | $1,072 | $58,220 | $0 | $0 |
| 2023 | $961 | $19,320 | $0 | $0 |
| 2022 | $834 | $17,020 | $0 | $0 |
| 2021 | $774 | $15,800 | $0 | $0 |
| 2020 | $747 | $15,240 | $0 | $0 |
| 2019 | $720 | $14,700 | $0 | $0 |
| 2017 | $664 | $13,560 | $0 | $0 |
| 2015 | $594 | $12,120 | $0 | $0 |
| 2014 | $560 | $11,420 | $0 | $0 |
Agents Affiliated with this Home
-
Judy Naugle
J
Seller's Agent in 2025
Judy Naugle
Realty 2000
(205) 281-2711
6 in this area
29 Total Sales
-
M
Buyer's Agent in 2025
MLS Non-member Company
Birmingham Non-Member Office
-
Della Pender
D
Seller's Agent in 2024
Della Pender
RealtySouth Chelsea Branch
(205) 408-8980
6 in this area
51 Total Sales
Map
Source: Greater Alabama MLS
MLS Number: 21413907
APN: 07-5-15-1-001-017-000
- 6571 Highway 85
- 66 Haines Dr Unit 66
- 7740 Highway 62
- 104 Morning Dove Way
- 112 Morning Dove Way Unit 6
- 3207 Highway 83 Unit 1
- 0 Plum Creek Dr
- 345 Highway 467
- 136 Thatcher Dr
- 1130 Highway 467
- 127 Amanda Dr Unit 5
- 100 Amanda Dr Unit 27
- 1129 Highway 467 Unit Parcel 3
- 4947 U S 231 Unit 1/Lots 2-6
- 4947 U S 231 Unit 6
- 4947 U S 231 Unit 5
- 4947 U S 231 Unit 4
- 4947 U S 231 Unit 3
- 4947 U S 231 Unit 2
- 328 Hanna Dr






