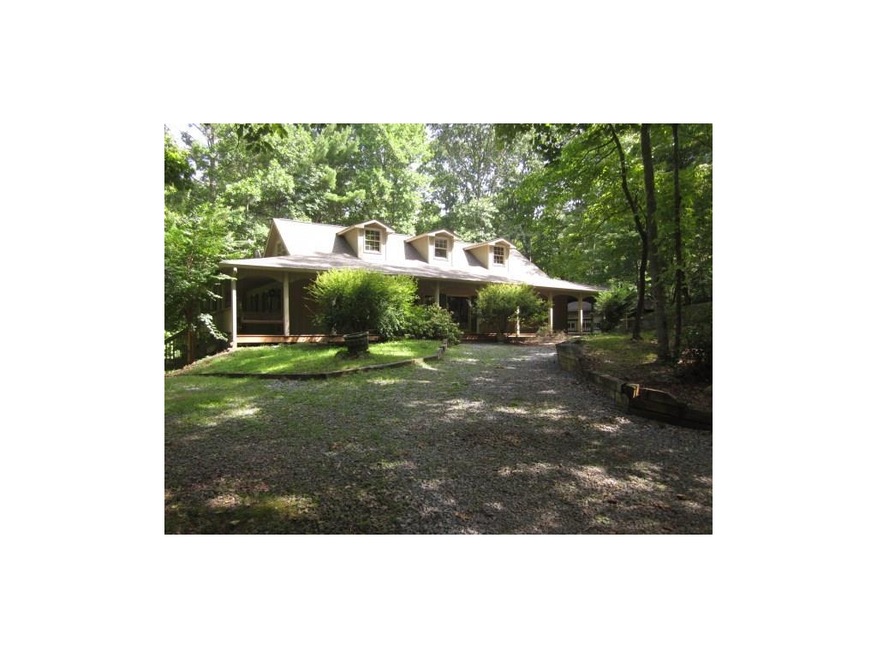45 W Laurel Trace Jasper, GA 30143
Highlights
- Mountain View
- Deck
- Private Lot
- Fireplace in Primary Bedroom
- Wood Burning Stove
- Wooded Lot
About This Home
As of February 2025Nice 4 BR 3.5 BA Home only 1 mile out of town with 3 car detached garage and master on the main. Master features rock fireplace, his and hers closets and two separate granite bathroom vanity's and attached study or sitting room/nursery. Living room has large rock fireplace and cathedral ceilings. 2 bedrooms upstairs with full bath. Home has full finished basement with full in-law suite and easy access via driveway. New Lennox HVAC system. Huge back deck for entertaining and screened section of wrap around porch. Loop driveway on large corner lot that totals 6.21 acre
Home Details
Home Type
- Single Family
Est. Annual Taxes
- $3,058
Year Built
- Built in 1977
Lot Details
- 6.21 Acre Lot
- Private Lot
- Corner Lot
- Wooded Lot
Parking
- 3 Car Detached Garage
- Garage Door Opener
Home Design
- Traditional Architecture
- Composition Roof
- Stone Siding
- Cedar
Interior Spaces
- 4,706 Sq Ft Home
- 1.5-Story Property
- Bookcases
- Cathedral Ceiling
- Skylights
- Wood Burning Stove
- Fireplace Features Masonry
- Insulated Windows
- Entrance Foyer
- Family Room with Fireplace
- 3 Fireplaces
- Great Room
- Home Office
- Computer Room
- Sun or Florida Room
- Screened Porch
- Home Gym
- Wood Flooring
- Mountain Views
Kitchen
- Country Kitchen
- Open to Family Room
- Double Oven
- Electric Range
- Dishwasher
- Laminate Countertops
- Wood Stained Kitchen Cabinets
Bedrooms and Bathrooms
- 4 Bedrooms | 1 Primary Bedroom on Main
- Fireplace in Primary Bedroom
- Dual Closets
- Walk-In Closet
- In-Law or Guest Suite
- Dual Vanity Sinks in Primary Bathroom
- Bathtub and Shower Combination in Primary Bathroom
Laundry
- Laundry Room
- Laundry on main level
Finished Basement
- Basement Fills Entire Space Under The House
- Interior and Exterior Basement Entry
- Garage Access
- Fireplace in Basement
- Stubbed For A Bathroom
Accessible Home Design
- Accessible Entrance
Eco-Friendly Details
- Energy-Efficient Windows
- Energy-Efficient Doors
Outdoor Features
- Deck
- Outbuilding
Schools
- Jasper Elementary And Middle School
- Pickens High School
Utilities
- Forced Air Heating and Cooling System
- Baseboard Heating
- Electric Water Heater
- Septic Tank
- High Speed Internet
- Cable TV Available
Community Details
- Still Hollow Subdivision
Listing and Financial Details
- Assessor Parcel Number 043B 018
Map
Home Values in the Area
Average Home Value in this Area
Property History
| Date | Event | Price | Change | Sq Ft Price |
|---|---|---|---|---|
| 02/07/2025 02/07/25 | Sold | $529,000 | -1.7% | $105 / Sq Ft |
| 02/01/2025 02/01/25 | Pending | -- | -- | -- |
| 01/27/2025 01/27/25 | Price Changed | $538,000 | -3.9% | $107 / Sq Ft |
| 12/12/2024 12/12/24 | For Sale | $560,000 | +143.6% | $112 / Sq Ft |
| 09/23/2016 09/23/16 | Sold | $229,900 | 0.0% | $49 / Sq Ft |
| 08/17/2016 08/17/16 | Pending | -- | -- | -- |
| 07/28/2016 07/28/16 | For Sale | $229,900 | -- | $49 / Sq Ft |
Tax History
| Year | Tax Paid | Tax Assessment Tax Assessment Total Assessment is a certain percentage of the fair market value that is determined by local assessors to be the total taxable value of land and additions on the property. | Land | Improvement |
|---|---|---|---|---|
| 2024 | $3,058 | $159,542 | $30,208 | $129,334 |
| 2023 | $3,143 | $159,542 | $30,208 | $129,334 |
| 2022 | $3,143 | $159,542 | $30,208 | $129,334 |
| 2021 | $2,495 | $119,521 | $18,481 | $101,040 |
| 2020 | $2,570 | $119,521 | $18,481 | $101,040 |
| 2019 | $2,370 | $108,231 | $18,481 | $89,750 |
| 2018 | $668 | $90,128 | $19,214 | $70,914 |
| 2017 | $2,005 | $90,128 | $19,214 | $70,914 |
| 2016 | $1,612 | $67,364 | $23,598 | $43,766 |
| 2015 | $1,574 | $67,364 | $23,598 | $43,766 |
| 2014 | $1,578 | $67,364 | $23,598 | $43,766 |
| 2013 | -- | $67,363 | $23,598 | $43,765 |
Mortgage History
| Date | Status | Loan Amount | Loan Type |
|---|---|---|---|
| Open | $200,000 | New Conventional | |
| Closed | $200,000 | New Conventional | |
| Previous Owner | $148,555 | FHA |
Deed History
| Date | Type | Sale Price | Title Company |
|---|---|---|---|
| Warranty Deed | $280,000 | -- | |
| Limited Warranty Deed | $229,900 | -- | |
| Deed | -- | -- | |
| Deed | $11,000 | -- |
Source: First Multiple Listing Service (FMLS)
MLS Number: 5728627
APN: 043B-000-018-000
- 00001 Cove Rd
- 263 E Boling Rd
- 981 E Church St
- 56 Rolling Meadow Trace
- 275 Fox Run Ln
- 19N Fox Run Ln
- 15 N Rim Dr Unit 53
- 157 Towne Villas Dr Unit 18
- 165 Towne Villas Dr Unit 20
- 42 Brittany Ct
- 58 Teton Trail
- 147 Elizabeth St
- 177 Magnolia Station
- 250 E Sellers St
- 8266 Cox Mountain Dr
- 295 Sharptop Ridge Rd
- 007 Dottie Ln
- 006 Dottie Ln
- 005 Dottie Ln

