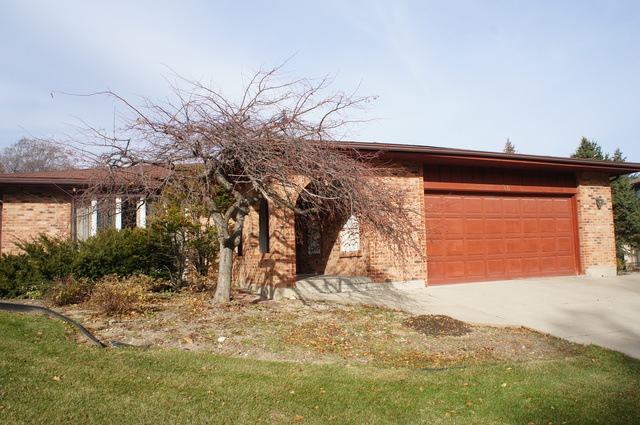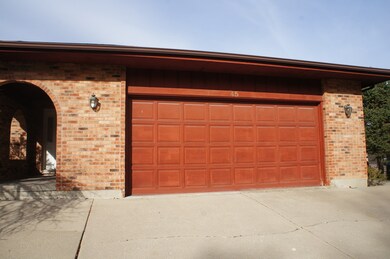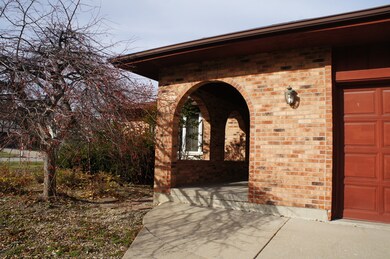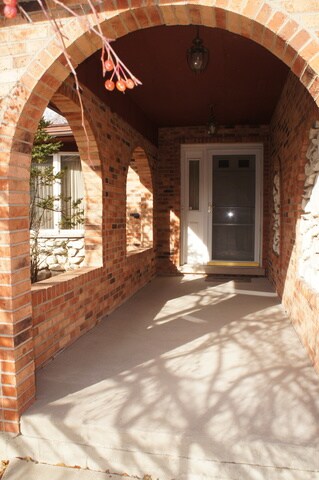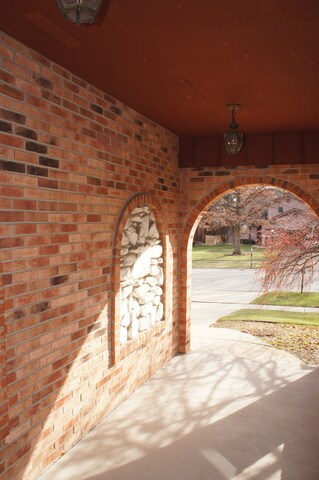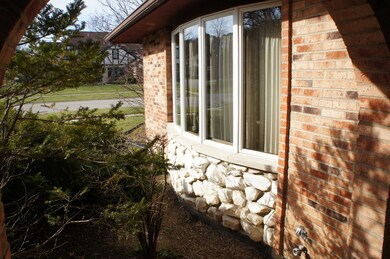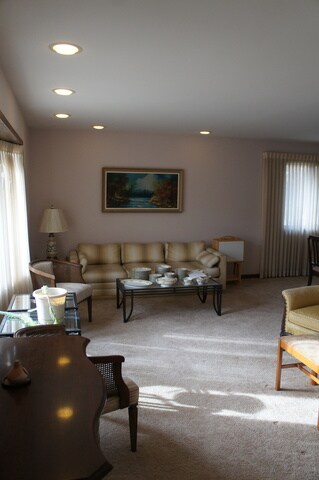45 W Peiffer Ave Lemont, IL 60439
West Lemont NeighborhoodHighlights
- Home Office
- Lower Floor Utility Room
- Walk-In Closet
- River Valley School Rated A-
- Attached Garage
- Breakfast Bar
About This Home
As of November 2023Original owner selling this custom-built brick tri-level. Built in 1988, this house sits in the beautiful Timberline subdivision. Well-maintained corner house, featuring three good-size bedrooms and 2.5 baths. 2 bedrooms have walk-in closets. Wood burning fireplace with gas starter in Family Room. Open floor plan to huge kitchen with skylight, island and eat-in area. Appliances stay. Formal living room and dining room. 2.5 car attached garage, lawn sprinkler system. Sliding patio door leads out to gorgeous backyard with attached natural gas grill. Roof 2006. Heater/Water Heater 2007. Great Lemont schools, historic downtown, Metra, close to Hwy 355 and I-55. This property has immense value potential waiting to be realized. Seller looking to downsize. House is too large for him. Seller not interested in making any updates. This house just needs some TLC and your personal touch. Price reflects the condition. PRICED TO SELL!
Home Details
Home Type
- Single Family
Est. Annual Taxes
- $5,446
Year Built
- 1988
Parking
- Attached Garage
- Garage Is Owned
Home Design
- Tri-Level Property
- Brick Exterior Construction
- Cedar
Interior Spaces
- Wood Burning Fireplace
- Fireplace With Gas Starter
- Entrance Foyer
- Home Office
- Lower Floor Utility Room
- Storage Room
Kitchen
- Breakfast Bar
- Kitchen Island
Bedrooms and Bathrooms
- Walk-In Closet
- Primary Bathroom is a Full Bathroom
Partially Finished Basement
- Partial Basement
- Crawl Space
Location
- Property is near a bus stop
Utilities
- Central Air
- Heating System Uses Gas
- Community Well
Listing and Financial Details
- Homeowner Tax Exemptions
Ownership History
Purchase Details
Home Financials for this Owner
Home Financials are based on the most recent Mortgage that was taken out on this home.Purchase Details
Home Financials for this Owner
Home Financials are based on the most recent Mortgage that was taken out on this home.Purchase Details
Home Financials for this Owner
Home Financials are based on the most recent Mortgage that was taken out on this home.Purchase Details
Map
Home Values in the Area
Average Home Value in this Area
Purchase History
| Date | Type | Sale Price | Title Company |
|---|---|---|---|
| Warranty Deed | $435,000 | Old Republic Title | |
| Warranty Deed | $285,000 | Chicago Title | |
| Warranty Deed | $260,000 | Attorney | |
| Interfamily Deed Transfer | -- | None Available |
Mortgage History
| Date | Status | Loan Amount | Loan Type |
|---|---|---|---|
| Previous Owner | $195,000 | New Conventional | |
| Previous Owner | $198,200 | New Conventional | |
| Previous Owner | $199,500 | New Conventional | |
| Previous Owner | $208,000 | New Conventional | |
| Previous Owner | $223,000 | Unknown | |
| Previous Owner | $47,980 | Credit Line Revolving | |
| Previous Owner | $20,000 | Unknown | |
| Previous Owner | $220,000 | Unknown | |
| Previous Owner | $60,000 | Unknown | |
| Previous Owner | $195,000 | Unknown | |
| Previous Owner | $170,500 | Unknown | |
| Previous Owner | $165,000 | Unknown |
Property History
| Date | Event | Price | Change | Sq Ft Price |
|---|---|---|---|---|
| 11/17/2023 11/17/23 | Sold | $435,000 | +2.4% | $209 / Sq Ft |
| 10/18/2023 10/18/23 | Pending | -- | -- | -- |
| 10/16/2023 10/16/23 | For Sale | $425,000 | +63.5% | $204 / Sq Ft |
| 02/28/2018 02/28/18 | Sold | $260,000 | -7.0% | $124 / Sq Ft |
| 01/24/2018 01/24/18 | Pending | -- | -- | -- |
| 01/18/2018 01/18/18 | For Sale | $279,500 | 0.0% | $133 / Sq Ft |
| 01/09/2018 01/09/18 | Pending | -- | -- | -- |
| 11/27/2017 11/27/17 | For Sale | $279,500 | -- | $133 / Sq Ft |
Tax History
| Year | Tax Paid | Tax Assessment Tax Assessment Total Assessment is a certain percentage of the fair market value that is determined by local assessors to be the total taxable value of land and additions on the property. | Land | Improvement |
|---|---|---|---|---|
| 2024 | $5,446 | $41,000 | $7,488 | $33,512 |
| 2023 | $5,446 | $41,000 | $7,488 | $33,512 |
| 2022 | $5,446 | $25,854 | $6,624 | $19,230 |
| 2021 | $5,301 | $25,853 | $6,624 | $19,229 |
| 2020 | $5,411 | $25,853 | $6,624 | $19,229 |
| 2019 | $8,099 | $35,017 | $6,624 | $28,393 |
| 2018 | $7,184 | $35,017 | $6,624 | $28,393 |
| 2017 | $7,091 | $35,017 | $6,624 | $28,393 |
| 2016 | $6,116 | $28,401 | $5,472 | $22,929 |
| 2015 | $6,177 | $28,401 | $5,472 | $22,929 |
| 2014 | $6,250 | $28,401 | $5,472 | $22,929 |
| 2013 | $6,294 | $30,319 | $5,472 | $24,847 |
Source: Midwest Real Estate Data (MRED)
MLS Number: MRD09807480
APN: 22-30-207-045-0000
- 74 W Logan St
- 12251 Copper Ridge Dr Unit 22
- 12239 Copper Ridge Dr Unit 19
- 13 W Roberta St
- 5 Ridge Rd
- 1003 Florence St
- 8 E Eureka Dr
- 809 Warner Ave
- 905 State St
- 1201 Leinster Dr
- 15824 New Ave
- 16531 Kayla Dr
- 15500 E 127th St
- 12911 Mayfair Dr
- 722 Czacki St
- 12690 Briarcliffe Dr
- 400 Mccarthy Rd Unit 203
- 614 Czacki St
- 1034 Forest Ln
- 402 Sara Ave
