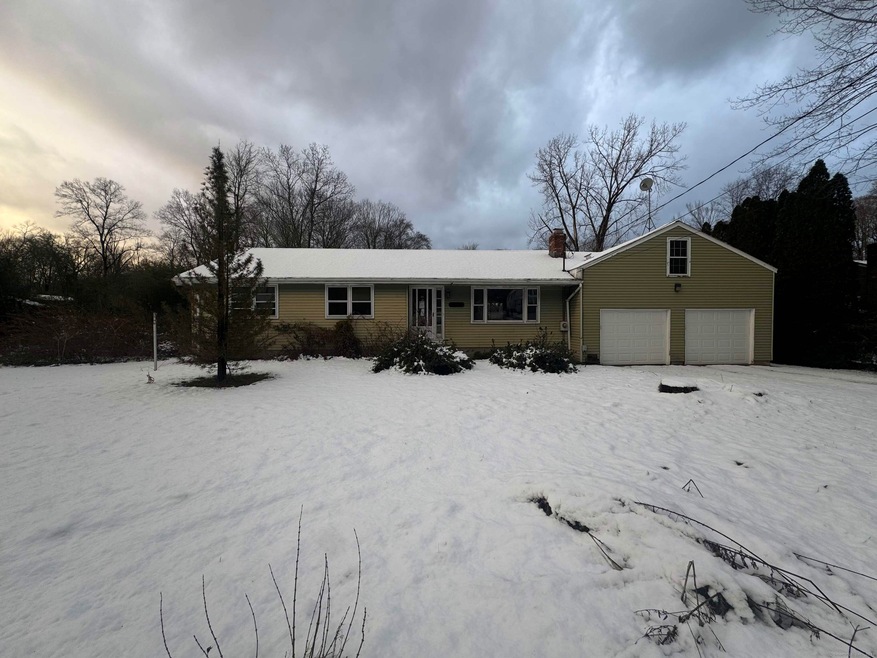
45 Walnut Ave East Hampton, CT 06424
Highlights
- Ranch Style House
- Partially Wooded Lot
- 1 Fireplace
- East Hampton High School Rated 9+
- Attic
- Hot Water Circulator
About This Home
As of March 2025Welcome to 45 Walnut Ave, a classic 3-bedroom, 1-bathroom ranch nestled on a peaceful 0.64-acre lot in East Hampton, CT. Built in 1974, this 1,220 sq. ft. home offers a solid foundation and an excellent opportunity for customization to match your vision. The property features an inviting living space with a fireplace, an open kitchen-dining area, and ample natural light throughout. Step outside to enjoy the large wood deck overlooking the expansive yard, perfect for entertaining or unwinding in a serene setting. The property also includes two storage sheds and an above-ground pool, adding convenience and outdoor enjoyment. With an unfinished basement offering significant storage and potential for additional living space, this home is as functional as it is charming. Located close to schools, shops, and local attractions, 45 Walnut Ave combines rural tranquility with modern accessibility. This property is more than full of potential.
Last Agent to Sell the Property
Creative Realty of CT LLC License #RES.0809522 Listed on: 01/15/2025
Home Details
Home Type
- Single Family
Est. Annual Taxes
- $5,082
Year Built
- Built in 1974
Lot Details
- 0.64 Acre Lot
- Partially Wooded Lot
- Property is zoned R-1S
Home Design
- Ranch Style House
- Concrete Foundation
- Frame Construction
- Shingle Roof
- Aluminum Siding
Interior Spaces
- 1,220 Sq Ft Home
- 1 Fireplace
- Basement Fills Entire Space Under The House
- Walkup Attic
Bedrooms and Bathrooms
- 3 Bedrooms
- 1 Full Bathroom
Utilities
- Hot Water Heating System
- Heating System Uses Oil
- Private Company Owned Well
- Hot Water Circulator
- Fuel Tank Located in Basement
Listing and Financial Details
- Assessor Parcel Number 981604
Ownership History
Purchase Details
Home Financials for this Owner
Home Financials are based on the most recent Mortgage that was taken out on this home.Purchase Details
Home Financials for this Owner
Home Financials are based on the most recent Mortgage that was taken out on this home.Purchase Details
Similar Homes in East Hampton, CT
Home Values in the Area
Average Home Value in this Area
Purchase History
| Date | Type | Sale Price | Title Company |
|---|---|---|---|
| Warranty Deed | -- | None Available | |
| Warranty Deed | -- | None Available | |
| Warranty Deed | $301,000 | None Available | |
| Warranty Deed | $301,000 | None Available | |
| Deed | -- | -- |
Mortgage History
| Date | Status | Loan Amount | Loan Type |
|---|---|---|---|
| Open | $255,850 | Stand Alone Refi Refinance Of Original Loan | |
| Closed | $255,850 | New Conventional | |
| Previous Owner | $127,200 | Stand Alone Refi Refinance Of Original Loan | |
| Previous Owner | $110,000 | No Value Available | |
| Previous Owner | $86,200 | No Value Available | |
| Previous Owner | $60,000 | No Value Available |
Property History
| Date | Event | Price | Change | Sq Ft Price |
|---|---|---|---|---|
| 03/06/2025 03/06/25 | Sold | $292,500 | -2.5% | $240 / Sq Ft |
| 01/29/2025 01/29/25 | Pending | -- | -- | -- |
| 01/17/2025 01/17/25 | For Sale | $300,000 | -- | $246 / Sq Ft |
Tax History Compared to Growth
Tax History
| Year | Tax Paid | Tax Assessment Tax Assessment Total Assessment is a certain percentage of the fair market value that is determined by local assessors to be the total taxable value of land and additions on the property. | Land | Improvement |
|---|---|---|---|---|
| 2025 | $5,305 | $133,590 | $39,220 | $94,370 |
| 2024 | $5,082 | $133,590 | $39,220 | $94,370 |
| 2023 | $4,817 | $133,590 | $39,220 | $94,370 |
| 2022 | $4,630 | $133,590 | $39,220 | $94,370 |
| 2021 | $4,613 | $133,590 | $39,220 | $94,370 |
| 2020 | $4,566 | $137,770 | $39,950 | $97,820 |
| 2019 | $4,653 | $140,410 | $41,060 | $99,350 |
| 2018 | $4,398 | $140,410 | $41,060 | $99,350 |
| 2017 | $4,398 | $140,410 | $41,060 | $99,350 |
| 2016 | $4,134 | $140,410 | $41,060 | $99,350 |
| 2015 | $3,684 | $132,610 | $39,540 | $93,070 |
| 2014 | $3,205 | $132,610 | $39,540 | $93,070 |
Agents Affiliated with this Home
-

Seller's Agent in 2025
Michael Scalise
Creative Realty of CT LLC
(860) 996-2740
1 in this area
56 Total Sales
-

Buyer's Agent in 2025
Kristie Benjamin
Carl Guild & Associates
(860) 918-0165
6 in this area
26 Total Sales
Map
Source: SmartMLS
MLS Number: 24069080
APN: EHAM-000006A-000058-W000000-000001
- 10 Railroad Ave
- 29 Watrous St
- 1 Watrous St
- 4 Watrous St
- Homesite 10 Quinns Way
- Homesite 4 Quinns Way
- 24 Main St
- 14 Main St
- 12 W Point Rd
- 6 Main St
- 14 Hayes Rd
- 17 Pecausette Trail
- 1 Day Point Rd Unit 16
- 4 Melburn Ave
- 45 Daly Rd
- 708 Lake Vista Dr Unit 708
- 37 S Main St
- 27 N Main St
- 0002-5 Edgewater Cir
- 0002-7 Edgewater Cir
