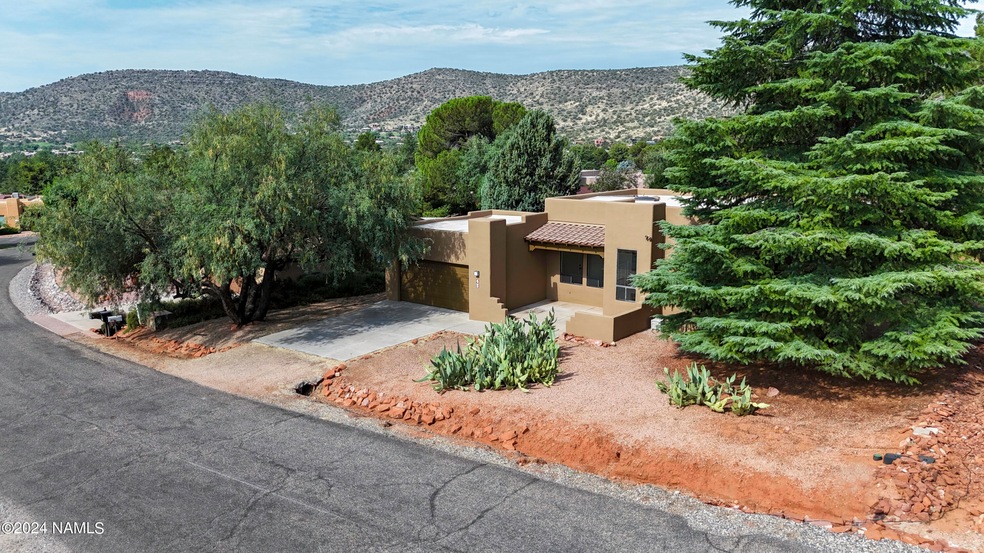
45 Walnut Way Sedona, AZ 86351
Village of Oak Creek (Big Park) NeighborhoodHighlights
- Panoramic View
- Double Pane Windows
- Forced Air Heating and Cooling System
- 2 Car Attached Garage
- Kitchen Island
- Ceiling Fan
About This Home
As of July 2024COMPS ONLY
Last Agent to Sell the Property
Default ZNonMLS Member
zDefault NonMLS Member Office Listed on: 07/25/2024
Last Buyer's Agent
Justin Bemis Real Estate Team
RE/MAX Fine Properties License #LC629808003
Property Details
Home Type
- Mobile/Manufactured
Est. Annual Taxes
- $2,918
Year Built
- Built in 1996
Lot Details
- 0.27 Acre Lot
- Partially Fenced Property
- Level Lot
HOA Fees
- $25 Monthly HOA Fees
Parking
- 2 Car Attached Garage
- Garage Door Opener
Home Design
- Wood Frame Construction
- Rolled or Hot Mop Roof
- Stucco
Interior Spaces
- 1,743 Sq Ft Home
- Ceiling Fan
- Gas Fireplace
- Double Pane Windows
- Panoramic Views
- Laundry in Garage
Kitchen
- Gas Range
- Kitchen Island
Bedrooms and Bathrooms
- 3 Bedrooms
- 2 Bathrooms
Mobile Home
- Single Wide
Utilities
- Forced Air Heating and Cooling System
- Propane
- Phone Available
- Cable TV Available
Listing and Financial Details
- Assessor Parcel Number 40529037
Community Details
Overview
- Village Of Oak Creek Association, Phone Number (928) 284-1820
Security
- Complex Is Fenced
Ownership History
Purchase Details
Home Financials for this Owner
Home Financials are based on the most recent Mortgage that was taken out on this home.Purchase Details
Purchase Details
Purchase Details
Home Financials for this Owner
Home Financials are based on the most recent Mortgage that was taken out on this home.Purchase Details
Home Financials for this Owner
Home Financials are based on the most recent Mortgage that was taken out on this home.Similar Homes in Sedona, AZ
Home Values in the Area
Average Home Value in this Area
Purchase History
| Date | Type | Sale Price | Title Company |
|---|---|---|---|
| Warranty Deed | $760,000 | Stewart Title & Trust Of Phoen | |
| Quit Claim Deed | -- | None Listed On Document | |
| Interfamily Deed Transfer | -- | -- | |
| Warranty Deed | $219,000 | Transnation Title Ins Co | |
| Joint Tenancy Deed | $55,000 | Transamerica Title Ins Co |
Mortgage History
| Date | Status | Loan Amount | Loan Type |
|---|---|---|---|
| Previous Owner | $308,850 | Unknown | |
| Previous Owner | $150,000 | Credit Line Revolving | |
| Previous Owner | $75,000 | Credit Line Revolving | |
| Previous Owner | $224,000 | Unknown | |
| Previous Owner | $175,200 | New Conventional | |
| Previous Owner | $27,500 | Seller Take Back |
Property History
| Date | Event | Price | Change | Sq Ft Price |
|---|---|---|---|---|
| 07/25/2024 07/25/24 | Sold | $760,000 | 0.0% | $436 / Sq Ft |
| 07/25/2024 07/25/24 | Sold | $760,000 | -4.4% | $436 / Sq Ft |
| 07/25/2024 07/25/24 | Pending | -- | -- | -- |
| 07/25/2024 07/25/24 | For Sale | $795,000 | 0.0% | $456 / Sq Ft |
| 07/10/2024 07/10/24 | Pending | -- | -- | -- |
| 06/24/2024 06/24/24 | For Sale | $795,000 | 0.0% | $456 / Sq Ft |
| 05/14/2024 05/14/24 | Pending | -- | -- | -- |
| 05/06/2024 05/06/24 | Price Changed | $795,000 | -3.6% | $456 / Sq Ft |
| 04/30/2024 04/30/24 | For Sale | $825,000 | -- | $473 / Sq Ft |
Tax History Compared to Growth
Tax History
| Year | Tax Paid | Tax Assessment Tax Assessment Total Assessment is a certain percentage of the fair market value that is determined by local assessors to be the total taxable value of land and additions on the property. | Land | Improvement |
|---|---|---|---|---|
| 2026 | $3,008 | $55,226 | -- | -- |
| 2024 | $2,991 | $58,266 | -- | -- |
| 2023 | $2,991 | $43,769 | $11,875 | $31,894 |
| 2022 | $2,861 | $38,450 | $10,127 | $28,323 |
| 2021 | $2,931 | $38,736 | $10,074 | $28,662 |
| 2020 | $2,930 | $0 | $0 | $0 |
| 2019 | $2,907 | $0 | $0 | $0 |
| 2018 | $2,881 | $0 | $0 | $0 |
| 2017 | $2,813 | $0 | $0 | $0 |
| 2016 | $2,759 | $0 | $0 | $0 |
| 2015 | -- | $0 | $0 | $0 |
| 2014 | -- | $0 | $0 | $0 |
Agents Affiliated with this Home
-
D
Seller's Agent in 2024
Default ZNonMLS Member
zDefault NonMLS Member Office
-
Victoria Wylde
V
Seller's Agent in 2024
Victoria Wylde
RE/MAX
(928) 963-4855
13 in this area
67 Total Sales
-
Justin Bemis

Buyer's Agent in 2024
Justin Bemis
Real Broker AZ, LLC
(928) 300-1080
12 in this area
516 Total Sales
-
J
Buyer's Agent in 2024
Justin Bemis Real Estate Team
RE/MAX
Map
Source: Northern Arizona Association of REALTORS®
MLS Number: 197710
APN: 405-29-037
- 125 Sycamore St
- 365 Redrock Rd
- 4601 Redrock Rd Unit 2
- 115 Merry Go Round Rock Rd
- 5 Palatki Cir
- 25 Courthouse Butte Rd
- 70 Teapot Rock Ave
- 230 Red Rock Cove Dr
- 60 Devils Kitchen Dr
- 25 Miner Cir
- 75 Wild Turkey Rd
- 45 Yellow Hat Cir
- 60 Gunsight Hills Dr
- 105 Gunsight Hills Dr
- 40 W Valley Dr
- 30 W Valley Dr
- 20 W Valley Dr
- 35 Brielle Ln
- 130 Regan Rd
- 95 N House Rock Rd
