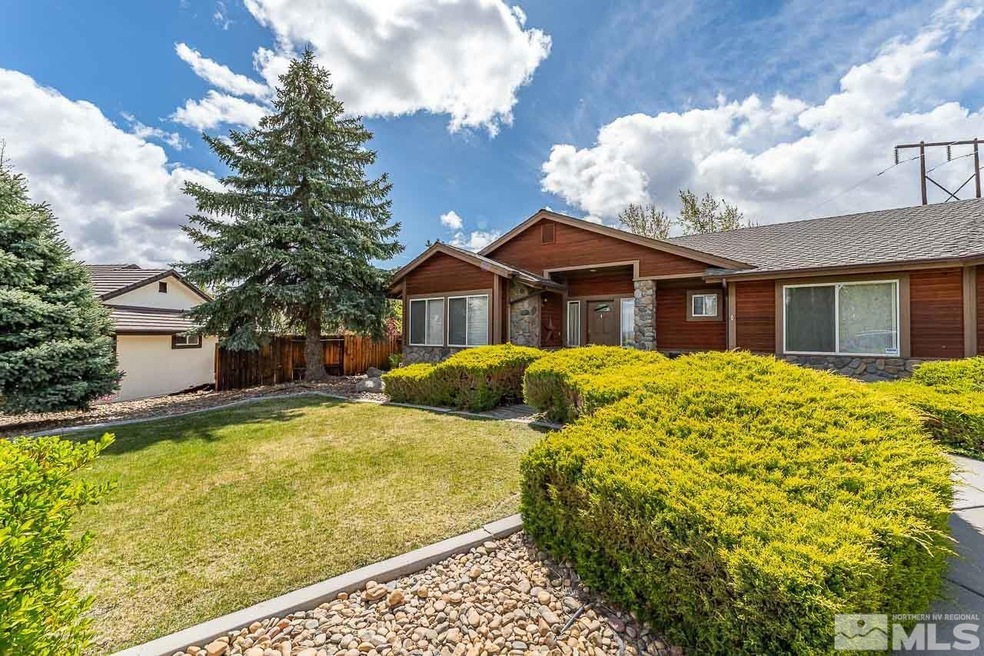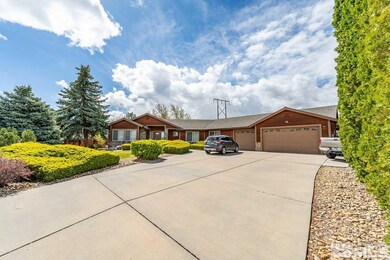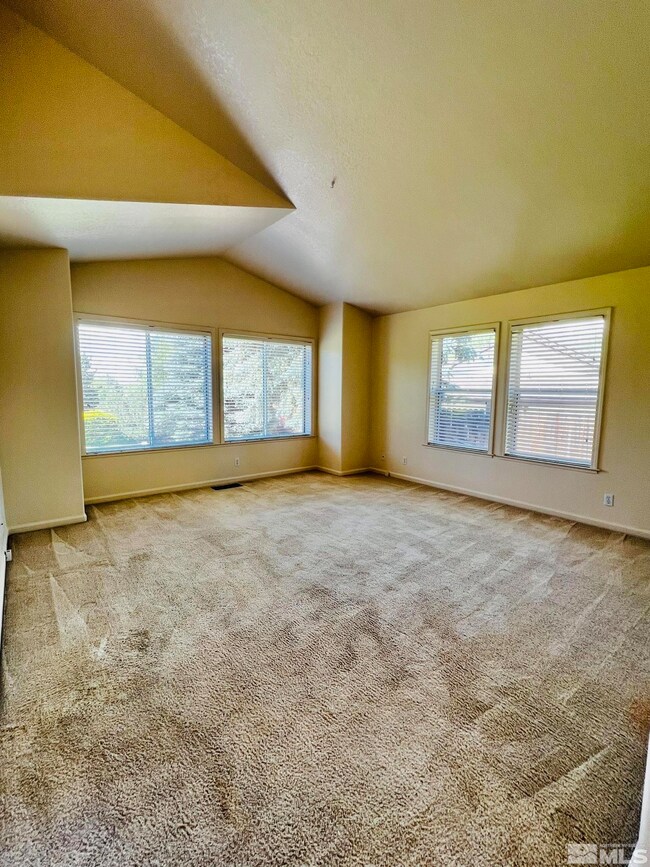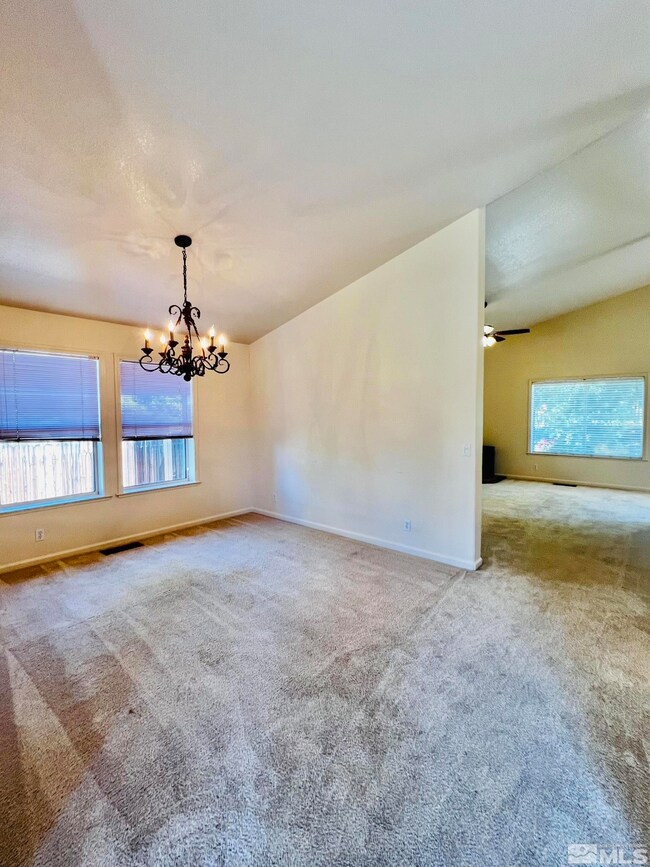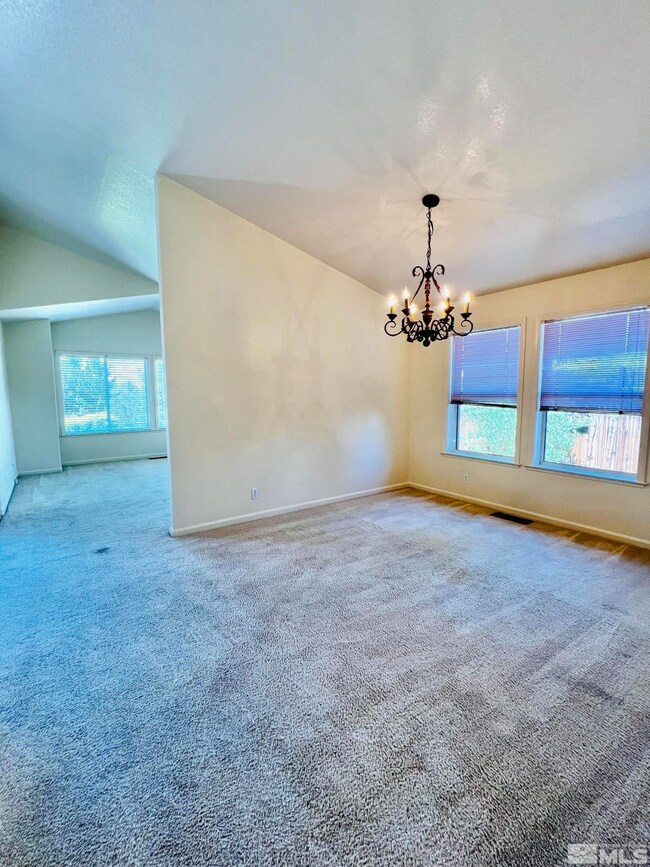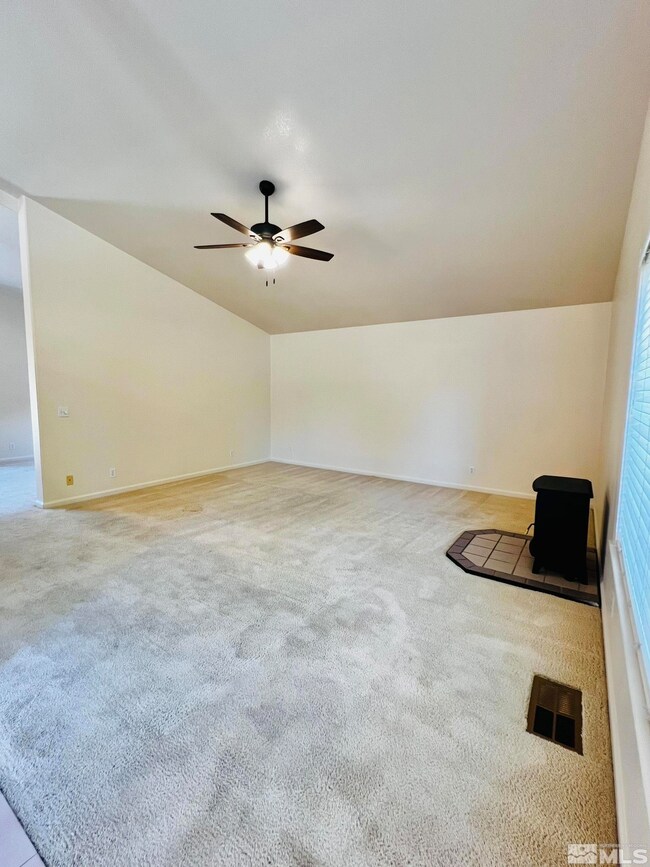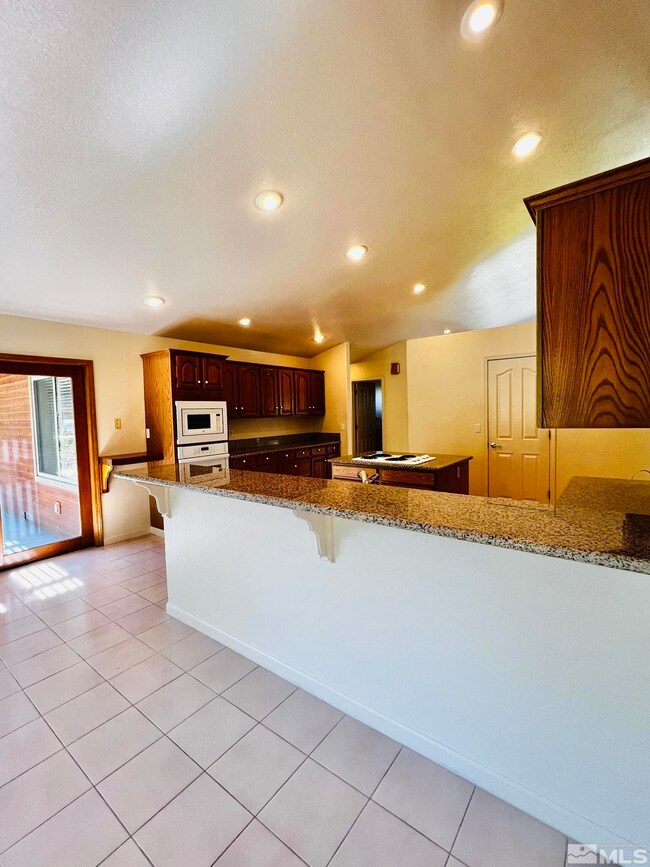
45 Water Lily Ct Reno, NV 89511
Zolezzi Lane NeighborhoodHighlights
- RV Access or Parking
- Mountain View
- Jetted Tub in Primary Bathroom
- Elizabeth Lenz Elementary School Rated A-
- Deck
- Separate Formal Living Room
About This Home
As of February 2025Nestled in a peaceful cul-de-sac within the coveted Field Creek community of South Reno, this charming single-story home awaits its new owners. Boasting a prime location and endless potential, this property presents an exciting opportunity for those seeking to personalize their living space. Step inside and envision the possibilities within this well-designed single-story home. With its open layout and ample natural light, the interior offers a canvas for your imagination to flourish., Whether you're dreaming of a contemporary oasis or a cozy retreat, this home provides the perfect foundation for your vision. The spacious backyard beckons for gatherings with family and friends, offering endless opportunities for outdoor enjoyment and relaxation. Create your own private sanctuary amidst the serene surroundings of the Field Creek community. Conveniently located near an array of amenities, including shopping centers, restaurants, parks, and recreational facilities. Enjoy easy access to major highways for seamless commuting to other parts of Reno and beyond. Don't miss this opportunity to make this charming home your own. Embrace the potential and create the lifestyle you've always envisioned!
Last Agent to Sell the Property
New Dimensions, Inc. License #B.146830 Listed on: 04/30/2024
Home Details
Home Type
- Single Family
Est. Annual Taxes
- $5,549
Year Built
- Built in 1993
Lot Details
- 0.58 Acre Lot
- Back Yard Fenced
- Landscaped
- Level Lot
- Front and Back Yard Sprinklers
- Sprinklers on Timer
- Property is zoned LDS
HOA Fees
Parking
- 3 Car Attached Garage
- Garage Door Opener
- RV Access or Parking
Home Design
- Brick or Stone Mason
- Pitched Roof
- Shingle Roof
- Composition Roof
- Wood Siding
- Stick Built Home
Interior Spaces
- 2,678 Sq Ft Home
- 1-Story Property
- High Ceiling
- Ceiling Fan
- Double Pane Windows
- Vinyl Clad Windows
- Blinds
- Separate Formal Living Room
- Mountain Views
- Crawl Space
- Fire and Smoke Detector
Kitchen
- Breakfast Bar
- Built-In Oven
- Electric Cooktop
- Microwave
- Dishwasher
- No Kitchen Appliances
- Kitchen Island
- Disposal
Flooring
- Carpet
- Ceramic Tile
Bedrooms and Bathrooms
- 3 Bedrooms
- Walk-In Closet
- 3 Full Bathrooms
- Dual Sinks
- Jetted Tub in Primary Bathroom
- Primary Bathroom includes a Walk-In Shower
Laundry
- Laundry Room
- Laundry Cabinets
Outdoor Features
- Deck
Schools
- Lenz Elementary School
- Marce Herz Middle School
- Galena High School
Utilities
- Refrigerated Cooling System
- Forced Air Heating and Cooling System
- Heating System Uses Natural Gas
- Gas Water Heater
- Internet Available
- Phone Available
- Cable TV Available
Community Details
- Fieldcreek Estates c/o Associa Association
- Maintained Community
- The community has rules related to covenants, conditions, and restrictions
Listing and Financial Details
- Home warranty included in the sale of the property
- Assessor Parcel Number 04929205
Ownership History
Purchase Details
Home Financials for this Owner
Home Financials are based on the most recent Mortgage that was taken out on this home.Purchase Details
Purchase Details
Home Financials for this Owner
Home Financials are based on the most recent Mortgage that was taken out on this home.Purchase Details
Purchase Details
Purchase Details
Purchase Details
Purchase Details
Home Financials for this Owner
Home Financials are based on the most recent Mortgage that was taken out on this home.Purchase Details
Home Financials for this Owner
Home Financials are based on the most recent Mortgage that was taken out on this home.Similar Homes in the area
Home Values in the Area
Average Home Value in this Area
Purchase History
| Date | Type | Sale Price | Title Company |
|---|---|---|---|
| Bargain Sale Deed | -- | Ticor Title | |
| Bargain Sale Deed | $1,210,000 | Ticor Title | |
| Bargain Sale Deed | $835,000 | Ticor Title | |
| Bargain Sale Deed | $546,000 | None Listed On Document | |
| Bargain Sale Deed | -- | None Available | |
| Interfamily Deed Transfer | -- | None Available | |
| Interfamily Deed Transfer | -- | -- | |
| Interfamily Deed Transfer | -- | Stewart Title | |
| Deed | $285,000 | Stewart Title |
Mortgage History
| Date | Status | Loan Amount | Loan Type |
|---|---|---|---|
| Previous Owner | $900,000 | New Conventional | |
| Previous Owner | $185,000 | No Value Available |
Property History
| Date | Event | Price | Change | Sq Ft Price |
|---|---|---|---|---|
| 02/10/2025 02/10/25 | Sold | $1,210,000 | -4.7% | $452 / Sq Ft |
| 01/14/2025 01/14/25 | Pending | -- | -- | -- |
| 12/15/2024 12/15/24 | Price Changed | $1,269,999 | -2.3% | $474 / Sq Ft |
| 11/13/2024 11/13/24 | Price Changed | $1,299,999 | -1.9% | $485 / Sq Ft |
| 10/18/2024 10/18/24 | For Sale | $1,325,000 | +58.7% | $495 / Sq Ft |
| 08/01/2024 08/01/24 | Sold | $835,000 | -5.1% | $312 / Sq Ft |
| 06/23/2024 06/23/24 | Pending | -- | -- | -- |
| 06/17/2024 06/17/24 | Price Changed | $880,000 | -4.3% | $329 / Sq Ft |
| 06/06/2024 06/06/24 | Price Changed | $920,000 | -1.1% | $344 / Sq Ft |
| 05/17/2024 05/17/24 | Price Changed | $930,000 | -5.1% | $347 / Sq Ft |
| 04/30/2024 04/30/24 | For Sale | $980,000 | -- | $366 / Sq Ft |
Tax History Compared to Growth
Tax History
| Year | Tax Paid | Tax Assessment Tax Assessment Total Assessment is a certain percentage of the fair market value that is determined by local assessors to be the total taxable value of land and additions on the property. | Land | Improvement |
|---|---|---|---|---|
| 2025 | $5,989 | $206,644 | $83,475 | $123,169 |
| 2024 | $5,989 | $201,904 | $77,175 | $124,729 |
| 2023 | $5,548 | $191,068 | $72,450 | $118,619 |
| 2022 | $5,136 | $162,492 | $63,000 | $99,492 |
| 2021 | $4,756 | $146,582 | $47,250 | $99,332 |
| 2020 | $4,725 | $147,272 | $47,250 | $100,022 |
| 2019 | $4,499 | $144,861 | $45,675 | $99,186 |
| 2018 | $4,293 | $141,365 | $44,100 | $97,265 |
| 2017 | $4,116 | $137,895 | $40,950 | $96,945 |
| 2016 | $4,012 | $137,311 | $37,800 | $99,511 |
| 2015 | $1,002 | $129,184 | $28,350 | $100,834 |
| 2014 | $3,832 | $121,130 | $25,767 | $95,363 |
| 2013 | -- | $114,808 | $20,853 | $93,955 |
Agents Affiliated with this Home
-
H
Seller's Agent in 2025
Hannah Di Lillo
LPT Realty, LLC
(775) 842-2688
1 in this area
9 Total Sales
-

Buyer's Agent in 2025
Rowe Real Estate Team
Keller Williams Group One Inc.
(775) 846-3010
4 in this area
73 Total Sales
-
J
Seller's Agent in 2024
Jennifer Smith
New Dimensions, Inc.
(775) 742-7708
1 in this area
5 Total Sales
-

Seller Co-Listing Agent in 2024
Amanda Lyle
New Dimensions, Inc.
(775) 846-7180
1 in this area
15 Total Sales
Map
Source: Northern Nevada Regional MLS
MLS Number: 240004793
APN: 049-292-05
- 362 Wolf Run Ct
- 12675 Fieldcreek Ln
- 15045 Heathcliff Dr
- 11255 Boulder Glen Way
- 12875 Silver Wolf Rd
- 12620 Silver Wolf Rd
- 1120 Zolezzi Ln
- 13475 Evening Song Ln
- 1300 Flanders Rd
- 12900 Silver Wolf Rd
- 12565 Creek Crest Dr
- 13000 Silver Wolf Rd
- 0 Mount Rose Hwy Unit 200000023
- 1555 Boulder Field Way
- 5024 E Albuquerque Rd
- 1060 Flanders Rd
- 13335 Satinspar Dr
- 1210 Springer Ct
- 13345 Travertine Ln
- 1850 Foothill Rd
