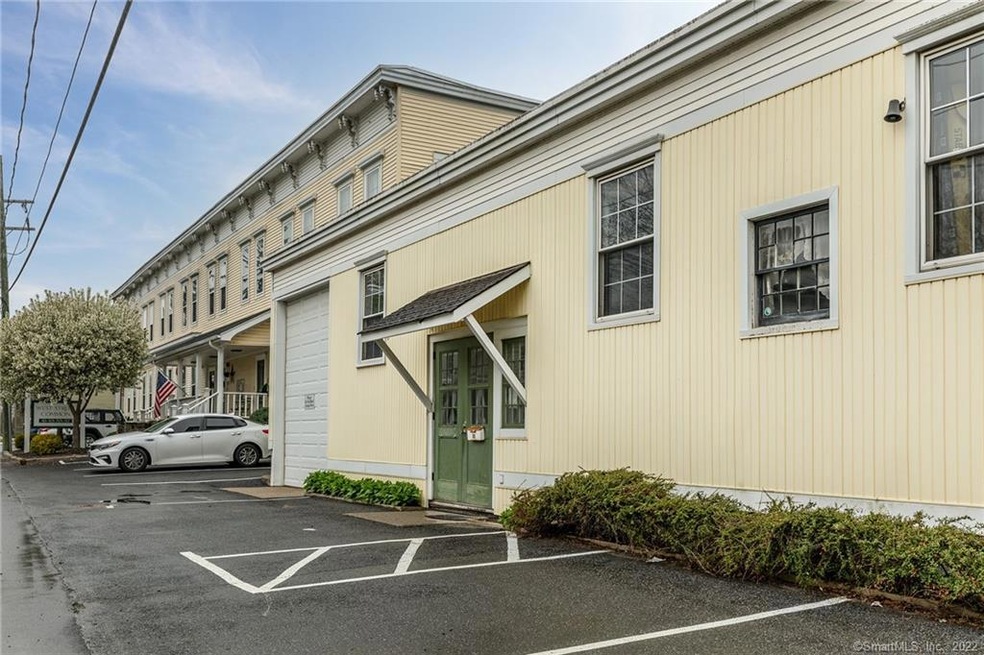
45 West St Unit 3A New Milford, CT 06776
Highlights
- Deck
- Central Air
- Wood Siding
- Property is near shops
About This Home
As of July 2022Loft Living in the Litchfield Hills - Converted commercial space located just outside New Milford's town center. This one bedroom condo features an open living and dining space, a kitchen and a separate bedroom that opens to a back deck. An additional room is setup current as another bedroom, but could work as a home office as well. A great space for someone looking for studio or a possible live/work space.
Last Agent to Sell the Property
William Pitt Sotheby's Int'l License #RES.0778130 Listed on: 05/12/2022

Co-Listed By
Ira Goldspiel
William Pitt Sotheby's Int'l License #RES.0765334
Property Details
Home Type
- Condominium
Est. Annual Taxes
- $4,592
Year Built
- Built in 1985
HOA Fees
- $612 Monthly HOA Fees
Home Design
- 1,867 Sq Ft Home
- Frame Construction
- Wood Siding
- Steel Siding
- Vinyl Siding
Bedrooms and Bathrooms
- 1 Bedroom
- 1 Full Bathroom
Parking
- Parking Deck
- Off-Street Parking
Schools
- New Milford High School
Utilities
- Central Air
- Heating System Uses Propane
Additional Features
- Oven or Range
- Deck
- Property is near shops
Community Details
- Association fees include property management
- 16 Units
- West Street Commons Community
Ownership History
Purchase Details
Home Financials for this Owner
Home Financials are based on the most recent Mortgage that was taken out on this home.Purchase Details
Purchase Details
Home Financials for this Owner
Home Financials are based on the most recent Mortgage that was taken out on this home.Similar Homes in New Milford, CT
Home Values in the Area
Average Home Value in this Area
Purchase History
| Date | Type | Sale Price | Title Company |
|---|---|---|---|
| Warranty Deed | $205,000 | -- | |
| Warranty Deed | $99,000 | -- | |
| Warranty Deed | $87,500 | -- |
Mortgage History
| Date | Status | Loan Amount | Loan Type |
|---|---|---|---|
| Open | $160,000 | No Value Available | |
| Closed | $184,400 | No Value Available | |
| Previous Owner | $65,625 | No Value Available | |
| Closed | $13,125 | No Value Available |
Property History
| Date | Event | Price | Change | Sq Ft Price |
|---|---|---|---|---|
| 06/10/2025 06/10/25 | Price Changed | $175,000 | -5.4% | $94 / Sq Ft |
| 05/05/2025 05/05/25 | Price Changed | $185,000 | -7.5% | $99 / Sq Ft |
| 02/27/2025 02/27/25 | For Sale | $199,950 | +9.9% | $107 / Sq Ft |
| 07/20/2022 07/20/22 | Sold | $182,000 | -7.1% | $97 / Sq Ft |
| 05/12/2022 05/12/22 | For Sale | $196,000 | -- | $105 / Sq Ft |
Tax History Compared to Growth
Tax History
| Year | Tax Paid | Tax Assessment Tax Assessment Total Assessment is a certain percentage of the fair market value that is determined by local assessors to be the total taxable value of land and additions on the property. | Land | Improvement |
|---|---|---|---|---|
| 2025 | $6,623 | $217,140 | $0 | $217,140 |
| 2024 | $4,822 | $161,980 | $0 | $161,980 |
| 2023 | $4,694 | $161,980 | $0 | $161,980 |
| 2022 | $4,592 | $161,980 | $0 | $161,980 |
| 2021 | $4,531 | $161,980 | $0 | $161,980 |
| 2020 | $4,573 | $159,460 | $0 | $159,460 |
| 2019 | $4,577 | $159,460 | $0 | $159,460 |
| 2018 | $4,492 | $159,460 | $0 | $159,460 |
| 2017 | $4,345 | $159,460 | $0 | $159,460 |
| 2016 | $4,269 | $159,460 | $0 | $159,460 |
| 2015 | $4,569 | $170,800 | $0 | $170,800 |
| 2014 | $4,492 | $170,800 | $0 | $170,800 |
Agents Affiliated with this Home
-
Robert Graham

Seller's Agent in 2025
Robert Graham
Godson & Graham Real Estate
(860) 733-3918
2 in this area
24 Total Sales
-
Steve Pener

Seller's Agent in 2022
Steve Pener
William Pitt
(203) 470-0393
18 in this area
177 Total Sales
-
I
Seller Co-Listing Agent in 2022
Ira Goldspiel
William Pitt
Map
Source: SmartMLS
MLS Number: 170489397
APN: NMIL-000028-000004-000161-000104
- 9 Nicholas Square
- 31 Bostwick Arms Unit 31
- 8 East St
- 102 Beard Dr Unit 102
- 14 Fordyce Rd
- 7 Summit St
- 5 N Brook Hollow Dr S
- 8 Violet Hill Ln
- 1 Caldwell Dr
- 22 Wishing Well Ln Unit 22
- 18 Outlook Rd
- 17 Fordyce Ct Unit 13
- 17 Fordyce Ct Unit 2
- 130 Wellsville Ave
- 24 Caldwell Dr
- 129 Housatonic Ave
- 68 Glen Ridge Ct
- 31 Second Hill Rd
- 40 Glen Ridge Ct Unit 40
- 177 Aspetuck Village
