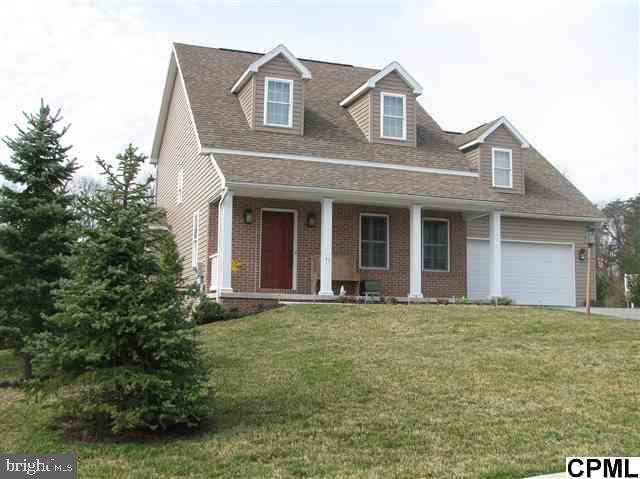
45 West View Carlisle, PA 17013
Highlights
- Cape Cod Architecture
- Whirlpool Bathtub
- No HOA
- Deck
- Attic
- Den
About This Home
As of May 2014Desirable North Ridge Cape Cod. Custom built w/many upgrades. Gorgeous wood floors on 1st level, cherry wellborn kit cabinets, corian countertops, butlers pantry, kit nook overlooks level yard backing to wooded privacy. 1st fl master & laundry rm. Tile in 2 baths, trek deck, custom brick patio. 15x20 bonus rm serves as 4th bedrm or fam rm. Custom bronze ext. lights. Prof installed int shutters. Stunning home! Don't miss!
Last Agent to Sell the Property
CLARENCE CHRISS
Coldwell Banker Realty Listed on: 03/30/2012
Home Details
Home Type
- Single Family
Est. Annual Taxes
- $3,578
Year Built
- Built in 2006
Lot Details
- 0.35 Acre Lot
- Sloped Lot
- Cleared Lot
Parking
- 2 Car Attached Garage
- Garage Door Opener
Home Design
- Cape Cod Architecture
- Brick Exterior Construction
- Composition Roof
- Vinyl Siding
- Stick Built Home
Interior Spaces
- 2,162 Sq Ft Home
- Property has 2 Levels
- Ceiling Fan
- Gas Fireplace
- Entrance Foyer
- Breakfast Room
- Formal Dining Room
- Den
- Attic
Kitchen
- Eat-In Kitchen
- Gas Oven or Range
- Microwave
- Dishwasher
- Disposal
Bedrooms and Bathrooms
- 4 Bedrooms
- En-Suite Primary Bedroom
- Whirlpool Bathtub
Laundry
- Laundry Room
- Dryer
- Washer
Unfinished Basement
- Walk-Out Basement
- Interior Basement Entry
Outdoor Features
- Deck
- Patio
Utilities
- Forced Air Heating and Cooling System
- 200+ Amp Service
- Cable TV Available
Community Details
- No Home Owners Association
- North Ridge Subdivision
Listing and Financial Details
- Assessor Parcel Number 29060019087
Ownership History
Purchase Details
Home Financials for this Owner
Home Financials are based on the most recent Mortgage that was taken out on this home.Purchase Details
Home Financials for this Owner
Home Financials are based on the most recent Mortgage that was taken out on this home.Purchase Details
Home Financials for this Owner
Home Financials are based on the most recent Mortgage that was taken out on this home.Similar Homes in Carlisle, PA
Home Values in the Area
Average Home Value in this Area
Purchase History
| Date | Type | Sale Price | Title Company |
|---|---|---|---|
| Deed | $262,000 | Madison Settlement Svcs Llc | |
| Warranty Deed | $250,000 | -- | |
| Warranty Deed | $245,000 | -- |
Mortgage History
| Date | Status | Loan Amount | Loan Type |
|---|---|---|---|
| Open | $262,000 | VA | |
| Previous Owner | $200,000 | New Conventional | |
| Previous Owner | $172,000 | New Conventional |
Property History
| Date | Event | Price | Change | Sq Ft Price |
|---|---|---|---|---|
| 05/12/2014 05/12/14 | Sold | $250,000 | -1.9% | $119 / Sq Ft |
| 04/14/2014 04/14/14 | Pending | -- | -- | -- |
| 04/09/2014 04/09/14 | For Sale | $254,900 | +4.0% | $121 / Sq Ft |
| 07/10/2012 07/10/12 | Sold | $245,000 | -5.7% | $113 / Sq Ft |
| 05/22/2012 05/22/12 | Pending | -- | -- | -- |
| 03/30/2012 03/30/12 | For Sale | $259,900 | -- | $120 / Sq Ft |
Tax History Compared to Growth
Tax History
| Year | Tax Paid | Tax Assessment Tax Assessment Total Assessment is a certain percentage of the fair market value that is determined by local assessors to be the total taxable value of land and additions on the property. | Land | Improvement |
|---|---|---|---|---|
| 2025 | $5,173 | $246,900 | $73,300 | $173,600 |
| 2024 | $4,976 | $246,900 | $73,300 | $173,600 |
| 2023 | $4,796 | $246,900 | $73,300 | $173,600 |
| 2022 | $4,719 | $246,900 | $73,300 | $173,600 |
| 2021 | $4,643 | $246,900 | $73,300 | $173,600 |
| 2020 | $4,533 | $246,900 | $73,300 | $173,600 |
| 2019 | $4,426 | $246,900 | $73,300 | $173,600 |
| 2018 | $4,310 | $246,900 | $73,300 | $173,600 |
| 2017 | $4,212 | $246,900 | $73,300 | $173,600 |
| 2016 | -- | $246,900 | $73,300 | $173,600 |
| 2015 | -- | $246,900 | $73,300 | $173,600 |
| 2014 | -- | $246,900 | $73,300 | $173,600 |
Agents Affiliated with this Home
-
David Hooke

Seller's Agent in 2014
David Hooke
Keller Williams of Central PA
(717) 216-0866
694 Total Sales
-
K
Buyer's Agent in 2014
KAY HOCK
Berkshire Hathaway HomeServices Homesale Realty
-
C
Seller's Agent in 2012
CLARENCE CHRISS
Coldwell Banker Realty
Map
Source: Bright MLS
MLS Number: 1003061819
APN: 29-06-0019-087
- 145 Long View
- 118 S Mountain Dr
- 61 Glenn View
- 63 Glenn View
- 67 Glenn View
- 121 S Mountain Dr
- 224 Skyline View
- 00 S Mountain Dr
- 65 Pine Creek Dr
- 114 Blue Mountain Blvd
- 31 Glenn View
- 116 Blue Mountain Blvd
- 29 Glenn View
- 02 Blue Mountain Blvd
- 00 Blue Mountain Blvd
- 118 Tower Cir
- 3 Maple Ave
- 2110 Douglas Dr
- 130 Cranes Gap Rd
- 4 Northview Dr
